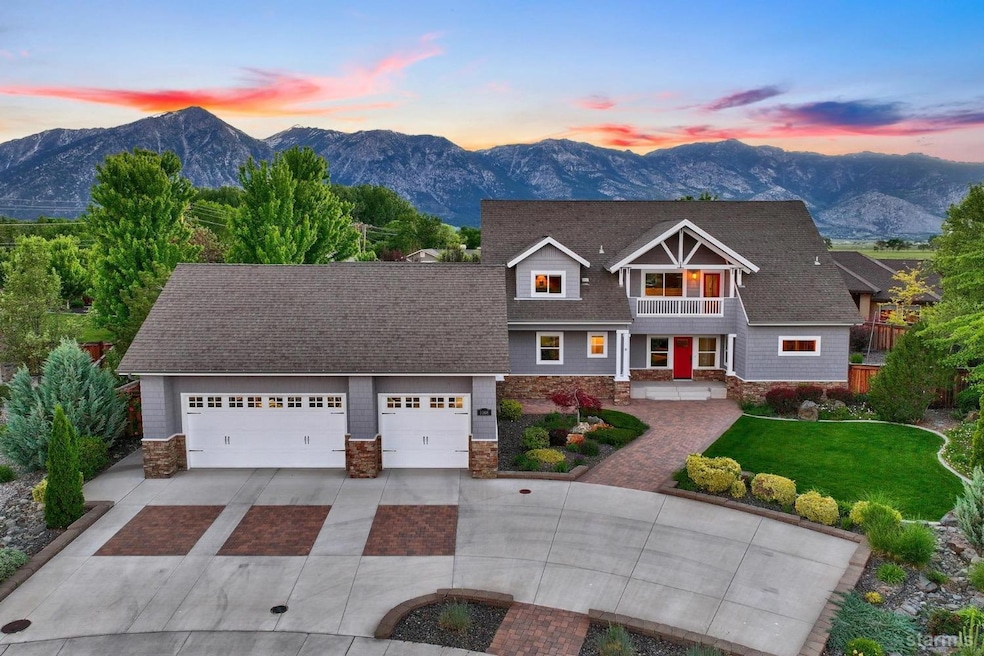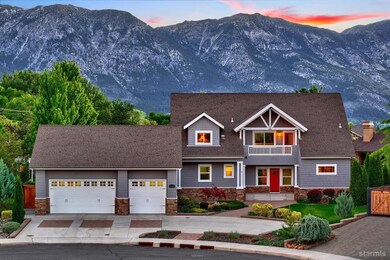
1008 Keystone Ct Gardnerville, NV 89460
Highlights
- Built-In Refrigerator
- Mountain View
- Deck
- 0.48 Acre Lot
- Maid or Guest Quarters
- Vaulted Ceiling
About This Home
As of June 2025MOTIVATED Sellers!!~ Bring an OFFER!! Property listed $150,000 below appraised value of $1,350,000. Come and view this Architecturally STUNNING home with understated Elegance! This spectacular 6 BR/4.5 BA, 4342 SF home with breathtaking views of the Sierra Nevada Mountains, located in desirable Rocky Terrace neighborhood has endless indoor and outdoor space -- perfect for a large, extended or multi-generational family. This well cared for home, situated on a large, beautifully landscaped lot with mature trees, vibrant flowers, lush green lawns, multiple outdoor entertaining areas, built-in firepit and even a regulation size bocce ball court is matchless for time spent with family & friends, barbecuing or even stargazing while enjoying the serene & peaceful setting. The main house features an inviting living room with rock fireplace, stylish kitchen with stainless steel appliances, generous mud room/laundry room, light, bright and airy dining room, two spacious master bedrooms, family/media room, and a well thought out floorplan. This magnificent property comes with a separate mother in law/guest quarters complete with its own master suite, kitchen, living room, office, laundry room, and two additional bonus rooms --perfect for an office or additional bedroom. Short drive to Lake Tahoe to enjoy all it has to offer, and quaint downtown Minden/Gardnerville and its shops, restaurants.... Luxury Awaits! Please contact Listing Agent for a copy of Appraisal. Please see the Matterport 3D Virtual Tour & Floorplans:
Last Agent to Sell the Property
Chase International - South La License #01925104 Listed on: 06/15/2024
Home Details
Home Type
- Single Family
Est. Annual Taxes
- $6,951
Year Built
- Built in 2007
Lot Details
- 0.48 Acre Lot
- Cul-De-Sac
- Fenced
- Drip System Landscaping
- Front Yard Sprinklers
- Landscaped with Trees
- Lawn
HOA Fees
- $38 Monthly HOA Fees
Parking
- 3 Car Attached Garage
- Garage Door Opener
Home Design
- Wood Frame Construction
- Pitched Roof
- Shingle Roof
- Wood Siding
Interior Spaces
- 4,342 Sq Ft Home
- 2-Story Property
- Furnished
- Vaulted Ceiling
- Self Contained Fireplace Unit Or Insert
- Double Pane Windows
- Vinyl Clad Windows
- Mud Room
- Entrance Foyer
- Great Room
- Family Room
- Combination Dining and Living Room
- Home Office
- Game Room
- Mountain Views
- Crawl Space
- Laundry Room
Kitchen
- Oven
- Gas Range
- Built-In Microwave
- Built-In Refrigerator
- Dishwasher
- ENERGY STAR Qualified Appliances
- Granite Countertops
- Disposal
Flooring
- Wood
- Carpet
- Radiant Floor
- Stone
- Tile
Bedrooms and Bathrooms
- 6 Bedrooms
- Walk-In Closet
- Maid or Guest Quarters
- Stone Countertops In Bathroom
- Dual Sinks
- Jetted Tub and Shower Combination in Primary Bathroom
Eco-Friendly Details
- Passive Solar Power System
Outdoor Features
- Deck
- Covered Patio or Porch
Utilities
- Forced Air Heating and Cooling System
- Heating System Uses Natural Gas
- Radiant Heating System
- Underground Utilities
- Natural Gas Water Heater
- High Speed Internet
- Phone Available
- Cable TV Available
Community Details
- Association fees include snow removal
- Unavail Subdivision
- The community has rules related to covenants, conditions, and restrictions
Listing and Financial Details
- Assessor Parcel Number 12200841000
Ownership History
Purchase Details
Home Financials for this Owner
Home Financials are based on the most recent Mortgage that was taken out on this home.Purchase Details
Home Financials for this Owner
Home Financials are based on the most recent Mortgage that was taken out on this home.Purchase Details
Home Financials for this Owner
Home Financials are based on the most recent Mortgage that was taken out on this home.Purchase Details
Home Financials for this Owner
Home Financials are based on the most recent Mortgage that was taken out on this home.Purchase Details
Home Financials for this Owner
Home Financials are based on the most recent Mortgage that was taken out on this home.Similar Homes in Gardnerville, NV
Home Values in the Area
Average Home Value in this Area
Purchase History
| Date | Type | Sale Price | Title Company |
|---|---|---|---|
| Bargain Sale Deed | $1,175,000 | Signature Title Company | |
| Bargain Sale Deed | $1,125,000 | First American Title | |
| Bargain Sale Deed | $829,000 | First American Title Minden | |
| Interfamily Deed Transfer | -- | First American Title Company | |
| Interfamily Deed Transfer | -- | First American Title Company | |
| Interfamily Deed Transfer | -- | Stewart Title Of Douglas | |
| Interfamily Deed Transfer | -- | Stewart Title Of Douglas | |
| Bargain Sale Deed | $242,500 | Stewart Title Of Douglas |
Mortgage History
| Date | Status | Loan Amount | Loan Type |
|---|---|---|---|
| Open | $600,000 | New Conventional | |
| Previous Owner | $663,200 | New Conventional | |
| Previous Owner | $112,500 | New Conventional | |
| Previous Owner | $147,000 | New Conventional | |
| Previous Owner | $150,000 | New Conventional | |
| Previous Owner | $218,250 | Unknown |
Property History
| Date | Event | Price | Change | Sq Ft Price |
|---|---|---|---|---|
| 06/09/2025 06/09/25 | Sold | $1,175,000 | -2.0% | $271 / Sq Ft |
| 04/24/2025 04/24/25 | Pending | -- | -- | -- |
| 08/07/2024 08/07/24 | Price Changed | $1,199,500 | -4.0% | $276 / Sq Ft |
| 07/11/2024 07/11/24 | Price Changed | $1,250,000 | -7.4% | $288 / Sq Ft |
| 06/29/2024 06/29/24 | Price Changed | $1,350,000 | -2.1% | $311 / Sq Ft |
| 06/15/2024 06/15/24 | For Sale | $1,379,500 | +22.6% | $318 / Sq Ft |
| 09/27/2021 09/27/21 | Sold | $1,125,000 | -10.0% | $259 / Sq Ft |
| 08/22/2021 08/22/21 | Pending | -- | -- | -- |
| 08/03/2021 08/03/21 | For Sale | $1,249,995 | +50.8% | $288 / Sq Ft |
| 09/09/2019 09/09/19 | Sold | $829,000 | -2.4% | $191 / Sq Ft |
| 07/25/2019 07/25/19 | Pending | -- | -- | -- |
| 07/15/2019 07/15/19 | Price Changed | $849,000 | -3.0% | $196 / Sq Ft |
| 04/17/2019 04/17/19 | For Sale | $875,000 | -- | $202 / Sq Ft |
Tax History Compared to Growth
Tax History
| Year | Tax Paid | Tax Assessment Tax Assessment Total Assessment is a certain percentage of the fair market value that is determined by local assessors to be the total taxable value of land and additions on the property. | Land | Improvement |
|---|---|---|---|---|
| 2025 | $7,160 | $270,283 | $70,000 | $200,283 |
| 2024 | $7,160 | $270,904 | $70,000 | $200,904 |
| 2023 | $6,951 | $258,524 | $70,000 | $188,524 |
| 2022 | $6,749 | $225,358 | $47,950 | $177,408 |
| 2021 | $6,552 | $213,841 | $45,500 | $168,341 |
| 2020 | $6,361 | $211,075 | $45,500 | $165,575 |
| 2019 | $6,176 | $206,257 | $43,750 | $162,507 |
| 2018 | $5,996 | $194,316 | $38,500 | $155,816 |
| 2017 | $5,822 | $193,902 | $36,750 | $157,152 |
| 2016 | $5,674 | $191,702 | $26,250 | $165,452 |
| 2015 | $5,663 | $191,702 | $26,250 | $165,452 |
| 2014 | $5,498 | $176,398 | $21,000 | $155,398 |
Agents Affiliated with this Home
-

Seller's Agent in 2025
Dominique Westlake
Chase International - South La
(530) 307-8519
1 in this area
7 Total Sales
-

Buyer's Agent in 2025
Janette Patterson
Chase International - South La
1 in this area
2 Total Sales
-
B
Seller's Agent in 2021
Brendan Donovan
Berkshire Hathaway HomeService
-

Seller's Agent in 2019
Laura Moline
RE/MAX
(775) 691-1126
38 in this area
263 Total Sales
-
J
Buyer's Agent in 2019
Jeffrey Corman
eXp Realty-Incline Village
Map
Source: South Tahoe Association of REALTORS®
MLS Number: 140330
APN: 1220-08-410-001
- 1004 Keystone Ct
- 1011 Keystone Ct
- 1008 Rocky Terrace Dr
- 950 Heavenly View Ct
- 918 Springfield Dr
- 1208 Pleasantview Dr
- 971 Fieldgate Way
- 911 Holstein Ct
- 1023 Sun Crest Ct
- 1234 Sorensen Ln
- 1141 Waterloo Ln
- 692 Sage Grouse Loop
- 620 Sage Grouse Loop
- 596 Sage Grouse Loop
- Residence 7 Plan at Dressler Crossing
- Residence 6 Plan at Dressler Crossing
- Residence 5 Plan at Dressler Crossing
- Residence 4 Plan at Dressler Crossing
- Residence 3 Plan at Dressler Crossing
- Residence 1 Plan at Dressler Crossing

