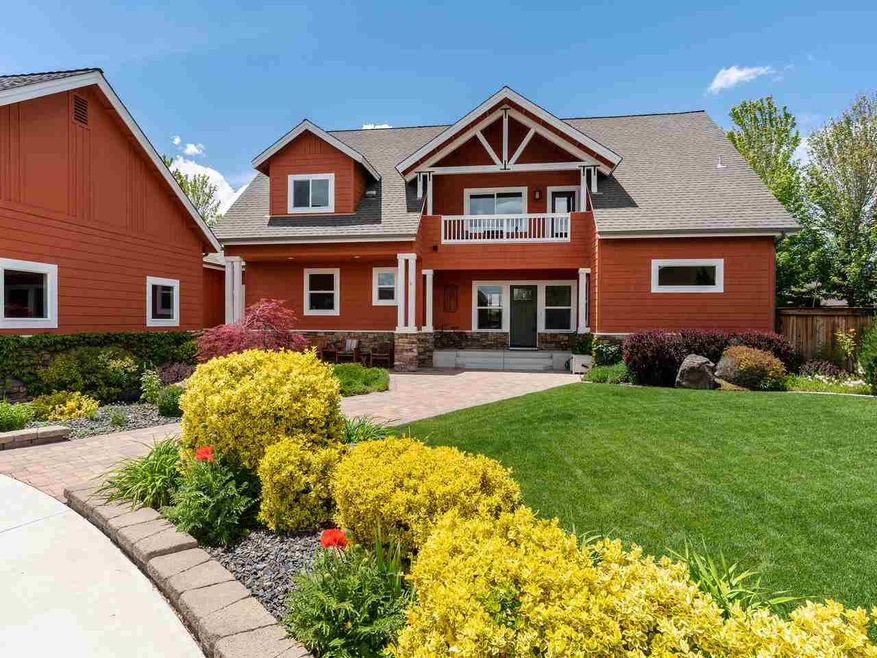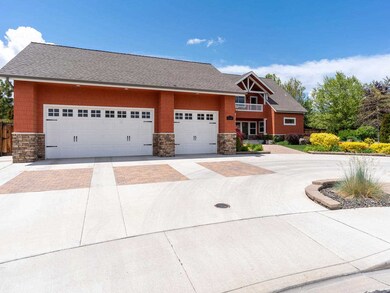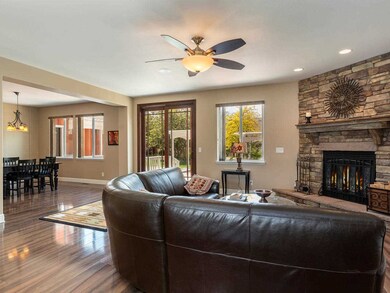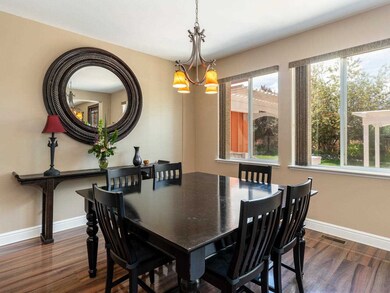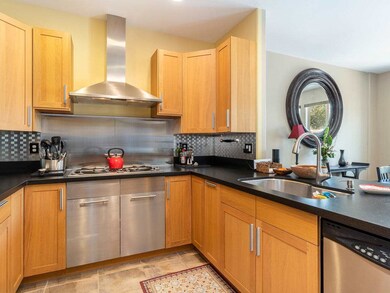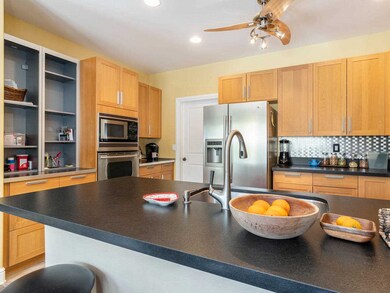
1008 Keystone Ct Gardnerville, NV 89460
Highlights
- Guest House
- Two Primary Bedrooms
- Mountain View
- Barn
- 0.48 Acre Lot
- Recreation Room
About This Home
As of June 2025You know what they say, two is better than one! This is a beautiful, 4342 Sq Ft. custom home on a quiet cul-de-sac in the exclusive Rocky Terrace neighborhood. Perfect for multi-generational family living - 5 bedrooms and 4.5 bathrooms in total, with two master bedroom suites all on floor level. The in-law quarters with a separate entrance provides for the utmost privacy. In-law quarters include its own kitchen, laundry room, master suite, second bedroom and a den., The main part of the house is complete with modern finishes - a second kitchen and laundry room, spacious master suite with walk-in closet, large shower with bench, jetted tub and double sinks. Upstairs you'll find two separate bedrooms, a full bathroom, a family room and a bonus room - great for gaming or turning into a home gym. Summer is coming in hot, and the backyard is the perfect place to gather with family and friends. Fully landscaped with mountain views, a built in barbecue and a regulation bocce ball court. Don't miss out on this truly unique opportunity, call for a showing today!
Last Agent to Sell the Property
RE/MAX Gold-Carson Valley License #S.48448 Listed on: 04/17/2019

Last Buyer's Agent
Jeffrey Corman
eXp Realty-Incline Village License #S.174475

Home Details
Home Type
- Single Family
Est. Annual Taxes
- $5,996
Year Built
- Built in 2007
Lot Details
- 0.48 Acre Lot
- Cul-De-Sac
- Back Yard Fenced
- Landscaped
- Level Lot
- Rain Sensor Irrigation System
- Front and Back Yard Sprinklers
HOA Fees
Parking
- 3 Car Attached Garage
Home Design
- Frame Construction
- Blown-In Insulation
- Pitched Roof
- Shingle Roof
- Composition Roof
- Masonite
Interior Spaces
- 4,342 Sq Ft Home
- 2-Story Property
- Ceiling Fan
- Gas Log Fireplace
- Double Pane Windows
- Low Emissivity Windows
- Vinyl Clad Windows
- Blinds
- Mud Room
- Entrance Foyer
- Great Room
- Living Room with Fireplace
- Combination Kitchen and Dining Room
- Home Office
- Library
- Recreation Room
- Bonus Room
- Game Room
- Mountain Views
- Crawl Space
Kitchen
- Breakfast Bar
- Built-In Oven
- Gas Oven
- Gas Cooktop
- Microwave
- Dishwasher
- ENERGY STAR Qualified Appliances
- Disposal
Flooring
- Wood
- Carpet
- Radiant Floor
- Laminate
- Porcelain Tile
Bedrooms and Bathrooms
- 5 Bedrooms
- Primary Bedroom on Main
- Double Master Bedroom
- Walk-In Closet
- Dual Sinks
- Jetted Tub in Primary Bathroom
- Primary Bathroom includes a Walk-In Shower
Laundry
- Laundry Room
- Laundry in Hall
- Sink Near Laundry
- Laundry Cabinets
- Shelves in Laundry Area
Home Security
- Smart Thermostat
- Fire and Smoke Detector
Outdoor Features
- Storage Shed
- Outbuilding
Schools
- Gardnerville Elementary School
- Carson Valley Middle School
- Douglas High School
Utilities
- Refrigerated Cooling System
- Central Air
- Heating System Uses Natural Gas
- Hot Water Heating System
- Gas Water Heater
Additional Features
- Guest House
- Barn
Community Details
- $250 HOA Transfer Fee
- Incline Property Management Association
- The community has rules related to covenants, conditions, and restrictions
Listing and Financial Details
- Home warranty included in the sale of the property
- Assessor Parcel Number 122008410001
Ownership History
Purchase Details
Home Financials for this Owner
Home Financials are based on the most recent Mortgage that was taken out on this home.Purchase Details
Home Financials for this Owner
Home Financials are based on the most recent Mortgage that was taken out on this home.Purchase Details
Home Financials for this Owner
Home Financials are based on the most recent Mortgage that was taken out on this home.Purchase Details
Home Financials for this Owner
Home Financials are based on the most recent Mortgage that was taken out on this home.Purchase Details
Home Financials for this Owner
Home Financials are based on the most recent Mortgage that was taken out on this home.Similar Homes in Gardnerville, NV
Home Values in the Area
Average Home Value in this Area
Purchase History
| Date | Type | Sale Price | Title Company |
|---|---|---|---|
| Bargain Sale Deed | $1,175,000 | Signature Title Company | |
| Bargain Sale Deed | $1,125,000 | First American Title | |
| Bargain Sale Deed | $829,000 | First American Title Minden | |
| Interfamily Deed Transfer | -- | First American Title Company | |
| Interfamily Deed Transfer | -- | First American Title Company | |
| Interfamily Deed Transfer | -- | Stewart Title Of Douglas | |
| Interfamily Deed Transfer | -- | Stewart Title Of Douglas | |
| Bargain Sale Deed | $242,500 | Stewart Title Of Douglas |
Mortgage History
| Date | Status | Loan Amount | Loan Type |
|---|---|---|---|
| Open | $600,000 | New Conventional | |
| Previous Owner | $663,200 | New Conventional | |
| Previous Owner | $112,500 | New Conventional | |
| Previous Owner | $147,000 | New Conventional | |
| Previous Owner | $150,000 | New Conventional | |
| Previous Owner | $218,250 | Unknown |
Property History
| Date | Event | Price | Change | Sq Ft Price |
|---|---|---|---|---|
| 06/09/2025 06/09/25 | Sold | $1,175,000 | -2.0% | $271 / Sq Ft |
| 04/24/2025 04/24/25 | Pending | -- | -- | -- |
| 08/07/2024 08/07/24 | Price Changed | $1,199,500 | -4.0% | $276 / Sq Ft |
| 07/11/2024 07/11/24 | Price Changed | $1,250,000 | -7.4% | $288 / Sq Ft |
| 06/29/2024 06/29/24 | Price Changed | $1,350,000 | -2.1% | $311 / Sq Ft |
| 06/15/2024 06/15/24 | For Sale | $1,379,500 | +22.6% | $318 / Sq Ft |
| 09/27/2021 09/27/21 | Sold | $1,125,000 | -10.0% | $259 / Sq Ft |
| 08/22/2021 08/22/21 | Pending | -- | -- | -- |
| 08/03/2021 08/03/21 | For Sale | $1,249,995 | +50.8% | $288 / Sq Ft |
| 09/09/2019 09/09/19 | Sold | $829,000 | -2.4% | $191 / Sq Ft |
| 07/25/2019 07/25/19 | Pending | -- | -- | -- |
| 07/15/2019 07/15/19 | Price Changed | $849,000 | -3.0% | $196 / Sq Ft |
| 04/17/2019 04/17/19 | For Sale | $875,000 | -- | $202 / Sq Ft |
Tax History Compared to Growth
Tax History
| Year | Tax Paid | Tax Assessment Tax Assessment Total Assessment is a certain percentage of the fair market value that is determined by local assessors to be the total taxable value of land and additions on the property. | Land | Improvement |
|---|---|---|---|---|
| 2025 | $7,160 | $270,283 | $70,000 | $200,283 |
| 2024 | $7,160 | $270,904 | $70,000 | $200,904 |
| 2023 | $6,951 | $258,524 | $70,000 | $188,524 |
| 2022 | $6,749 | $225,358 | $47,950 | $177,408 |
| 2021 | $6,552 | $213,841 | $45,500 | $168,341 |
| 2020 | $6,361 | $211,075 | $45,500 | $165,575 |
| 2019 | $6,176 | $206,257 | $43,750 | $162,507 |
| 2018 | $5,996 | $194,316 | $38,500 | $155,816 |
| 2017 | $5,822 | $193,902 | $36,750 | $157,152 |
| 2016 | $5,674 | $191,702 | $26,250 | $165,452 |
| 2015 | $5,663 | $191,702 | $26,250 | $165,452 |
| 2014 | $5,498 | $176,398 | $21,000 | $155,398 |
Agents Affiliated with this Home
-
Dominique Westlake

Seller's Agent in 2025
Dominique Westlake
Chase International - South La
(530) 307-8519
1 in this area
7 Total Sales
-
Janette Patterson

Buyer's Agent in 2025
Janette Patterson
Chase International - South La
1 in this area
2 Total Sales
-
B
Seller's Agent in 2021
Brendan Donovan
Berkshire Hathaway HomeService
-
Laura Moline

Seller's Agent in 2019
Laura Moline
RE/MAX
(775) 691-1126
38 in this area
268 Total Sales
-
J
Buyer's Agent in 2019
Jeffrey Corman
eXp Realty-Incline Village
Map
Source: Northern Nevada Regional MLS
MLS Number: 190005068
APN: 1220-08-410-001
- 1004 Keystone Ct
- 1011 Keystone Ct
- 1008 Rocky Terrace Dr
- 950 Heavenly View Ct
- 918 Springfield Dr
- 1208 Pleasantview Dr
- 971 Fieldgate Way
- 911 Holstein Ct
- 1023 Sun Crest Ct
- 1234 Sorensen Ln
- 692 Sage Grouse Loop
- 620 Sage Grouse Loop
- 626 Sage Grouse Loop Unit 14
- 638 Sage Grouse Lp
- 815 Kingsland Ct
- 1058 Aspen Brook Ln
- 1036 Arrowhead Dr
- 1313 Cedar Creek Cir
- 1312 Jobs Peak Dr
- 1265 Woodside Dr
