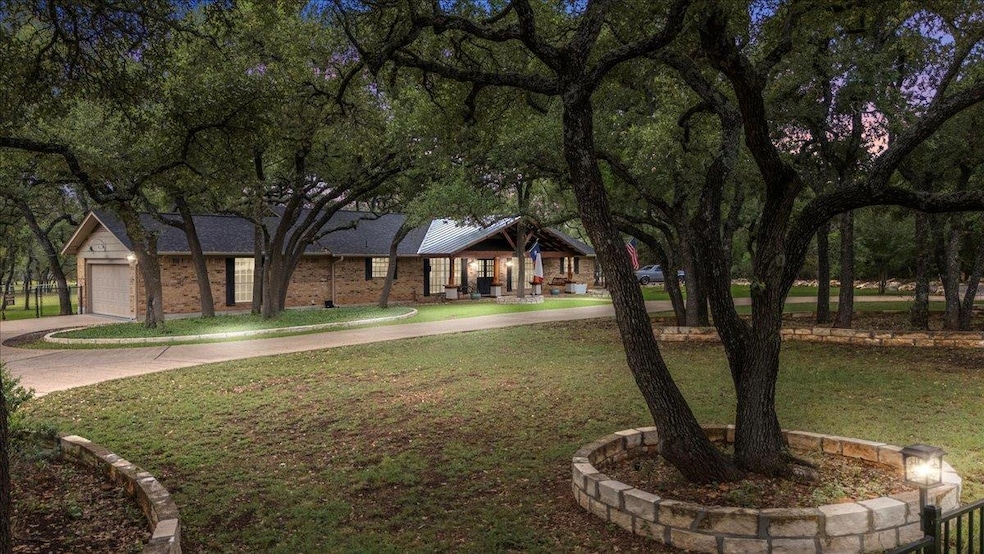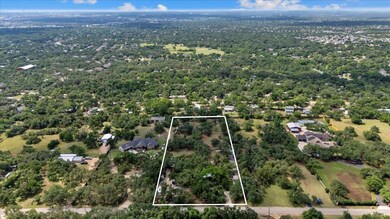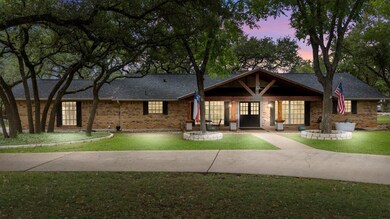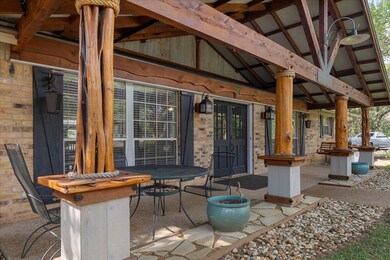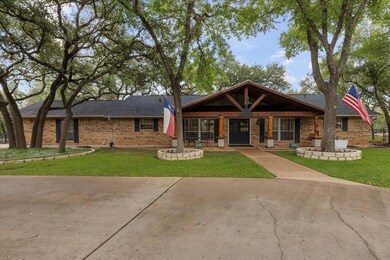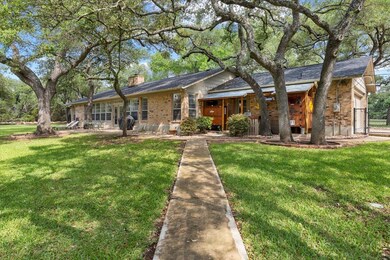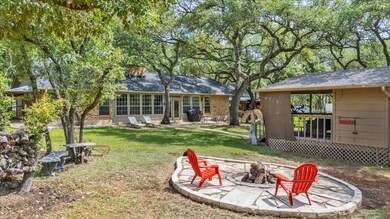
1008 Lone Star Dr Cedar Park, TX 78613
Cedar Park Ranchettes NeighborhoodEstimated payment $5,686/month
Highlights
- Horses Allowed On Property
- RV Access or Parking
- 2.64 Acre Lot
- Running Brushy Middle Rated A
- View of Trees or Woods
- Open Floorplan
About This Home
Embrace true Texas living on this private 2.64-acre estate—where space, nature, and freedom come together in perfect harmony. Whether you dream of keeping horses, raising farm animals, or simply enjoying wide spaces surrounded by mature trees and local wildlife, this property delivers.
Designed for year-round enjoyment, the outdoor amenities are exceptional. Relax in the gazebo, where a sauna offers the perfect spot to unwind. Host unforgettable evenings around the fire pit, then rinse off in the full outdoor bath with shower—ideal for guests, post-trail rides, or a day of working the land. There’s still room to add your dream guest house, garden, or even a pool—the potential here is endless. With no HOA, you can enjoy the full use of your property without unnecessary restrictions. A spacious front porch welcomes you into a thoughtfully designed ranch-style home with an open floor plan, wood floors in the living area and primary suite. The living area features a dramatic floor-to-ceiling fireplace, ideal for cozy evenings.The large kitchen is both stylish and functional with granite countertops, tray ceiling, stainless steel appliances and plentiful cabinetry. The expansive sunroom offers a stunning view of the landscape and includes a bar—perfect for entertaining or creating your own private retreat. The primary suite offers an ensuite with dual vanities, a walk-in shower, and a cedar-lined walk-in closet. Two additional bedrooms provide flexibility, both with direct outdoor access—great for guests or a home office. A circular driveway leads to a 2-car garage, an RV pad, plus an oversized 4-car garage and workshop with abundant storage. There is also an asphalt road that leads to the back pasture for easy access to the back. Though you’ll feel a world away, you’re just minutes from shopping, dining, groceries, and recreational options. This is more than a home—it’s a lifestyle. One that gives you the space to grow, and the freedom to create.
Listing Agent
KWLS - T. Kerr Property Group Brokerage Phone: (512) 851-8350 License #0708400 Listed on: 05/30/2025

Co-Listing Agent
KWLS - T. Kerr Property Group Brokerage Phone: (512) 851-8350 License #0672792
Home Details
Home Type
- Single Family
Est. Annual Taxes
- $9,071
Year Built
- Built in 1977
Lot Details
- 2.64 Acre Lot
- North Facing Home
- Wrought Iron Fence
- Wood Fence
- Chain Link Fence
- Landscaped
- Native Plants
- Level Lot
- Mature Trees
- Wooded Lot
- Many Trees
- Back Yard Fenced and Front Yard
Parking
- 6 Car Garage
- Workshop in Garage
- Side Facing Garage
- Single Garage Door
- Garage Door Opener
- Circular Driveway
- Additional Parking
- RV Access or Parking
Home Design
- Brick Exterior Construction
- Slab Foundation
- Shingle Roof
- Mixed Roof Materials
- Asphalt Roof
- Metal Roof
- Masonry Siding
- HardiePlank Type
Interior Spaces
- 2,280 Sq Ft Home
- 1-Story Property
- Open Floorplan
- Bar
- Crown Molding
- Tray Ceiling
- Ceiling Fan
- Recessed Lighting
- Wood Burning Fireplace
- Blinds
- Window Screens
- Living Room with Fireplace
- 2 Fireplaces
- Multiple Living Areas
- Storage
- Views of Woods
- Fire and Smoke Detector
Kitchen
- Open to Family Room
- Electric Oven
- Electric Cooktop
- Microwave
- Dishwasher
- Granite Countertops
- Disposal
Flooring
- Wood
- Carpet
- Tile
Bedrooms and Bathrooms
- 3 Main Level Bedrooms
- Walk-In Closet
- 3 Full Bathrooms
- Double Vanity
- Walk-in Shower
Outdoor Features
- Covered patio or porch
- Outdoor Fireplace
- Fire Pit
- Gazebo
- Separate Outdoor Workshop
- Outdoor Storage
- Rain Gutters
Schools
- Lois F Giddens Elementary School
- Running Brushy Middle School
- Cedar Park High School
Utilities
- Central Heating and Cooling System
- Vented Exhaust Fan
- Electric Water Heater
- Cable TV Available
Additional Features
- Stepless Entry
- Pasture
- Horses Allowed On Property
Community Details
- No Home Owners Association
- Cedar Park Ranchettes #2 Subdivision
Listing and Financial Details
- Assessor Parcel Number 17W314005000050010
- Tax Block 5
Map
Home Values in the Area
Average Home Value in this Area
Tax History
| Year | Tax Paid | Tax Assessment Tax Assessment Total Assessment is a certain percentage of the fair market value that is determined by local assessors to be the total taxable value of land and additions on the property. | Land | Improvement |
|---|---|---|---|---|
| 2024 | $9,071 | $716,841 | -- | -- |
| 2023 | $9,071 | $651,674 | $0 | $0 |
| 2022 | $12,775 | $592,431 | $0 | $0 |
| 2021 | $13,195 | $538,574 | $334,876 | $261,863 |
| 2020 | $12,084 | $489,613 | $278,576 | $250,068 |
| 2019 | $11,318 | $445,103 | $230,126 | $231,484 |
| 2018 | $9,882 | $404,639 | $230,126 | $203,158 |
| 2017 | $9,491 | $367,854 | $214,286 | $184,851 |
| 2016 | $8,244 | $334,413 | $156,035 | $178,378 |
| 2015 | $6,954 | $307,182 | $142,835 | $164,347 |
| 2014 | $6,954 | $267,704 | $0 | $0 |
Property History
| Date | Event | Price | Change | Sq Ft Price |
|---|---|---|---|---|
| 07/02/2025 07/02/25 | Price Changed | $890,000 | -5.3% | $390 / Sq Ft |
| 06/16/2025 06/16/25 | Price Changed | $940,000 | -5.1% | $412 / Sq Ft |
| 05/29/2025 05/29/25 | For Sale | $990,000 | +182.9% | $434 / Sq Ft |
| 04/01/2013 04/01/13 | Sold | -- | -- | -- |
| 02/19/2013 02/19/13 | Pending | -- | -- | -- |
| 01/29/2013 01/29/13 | For Sale | $349,900 | 0.0% | $153 / Sq Ft |
| 01/08/2013 01/08/13 | Off Market | -- | -- | -- |
| 12/04/2012 12/04/12 | For Sale | $349,900 | -- | $153 / Sq Ft |
Mortgage History
| Date | Status | Loan Amount | Loan Type |
|---|---|---|---|
| Closed | $50,000 | New Conventional | |
| Closed | $302,230 | New Conventional | |
| Closed | $297,000 | Stand Alone First | |
| Closed | $34,250 | Purchase Money Mortgage | |
| Closed | $70,000 | Credit Line Revolving |
Similar Homes in Cedar Park, TX
Source: Unlock MLS (Austin Board of REALTORS®)
MLS Number: 5930228
APN: R519505
- 1104 Lone Star Dr
- 804 Dewberry Dr
- 0 Ranch To Market 1431
- 602 Monarch Ave
- 803 Lone Star Dr
- 1207 Brashear Ln
- 504 Prize Oaks Dr
- 1010 Cedar Park Dr
- 600 W Whitestone Blvd
- 1211 Meghan Dr
- 1107 Doris Ln
- 900 Cedar Park Dr
- 1213 Darless Dr
- 236 Lodestone Cir
- 1406 Vaughter Ln
- 1218 Highland Dr
- 1119 Brinkley Dr
- 1407 Brashear Ct
- 307 Deer Trace Cove
- 225 Escarpment Way
- 814 Monarch Ave
- 1201 W Whitestone Blvd
- 1201 W Whitestone Blvd Unit D-103
- 1201 W Whitestone Blvd Unit D-102
- 808 Lone Star Dr Unit B
- 1301 W Whitestone Blvd
- 906 Quartz Ct Unit 702
- 1012 Audra St
- 1232 Brashear Ln
- 915 Audra St
- 1207 Shaun Dr
- 1225 Darless Dr
- 1207 Darless Dr
- 601 Doris Ln
- 909 Lodosa Dr
- 905 Lodosa Dr
- 1514 Royce Ln
- 910 Cedar Crest Dr
- 1611 Atlas Rd
- 1700 Bagdad Rd
