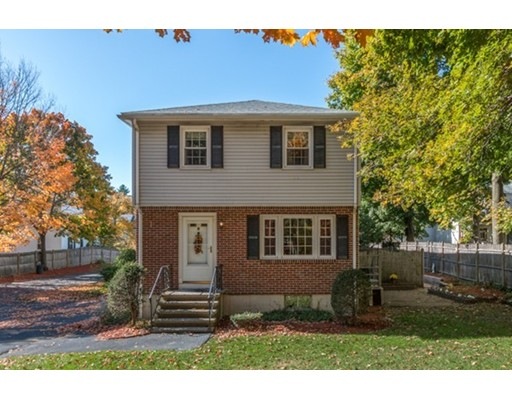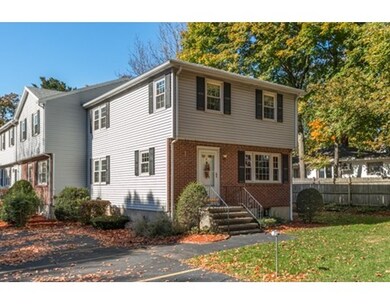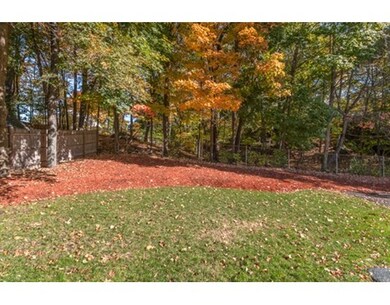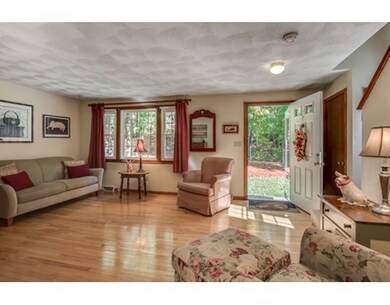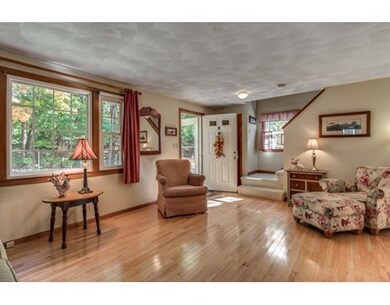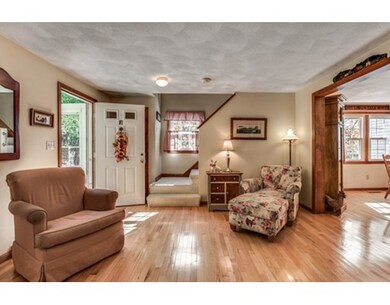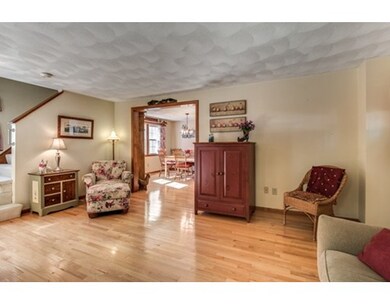
1008 Main St Unit F Wakefield, MA 01880
Greenwood NeighborhoodAbout This Home
As of November 2018If you have been searching for a home with easy access to the Purple Line Commuter Rail, bus and highway that offers private, outdoor space then welcome home to The Pear Tree Condominiums! This end unit includes a private patio with a garden area and beautiful views of the lawn and trees - it feels like a single family home! Meticulously maintained inside and out this home offers a wonderful feeling of space and light! The living room is spacious and bright and open directly into a large dining room. A half bath with laundry is off the kitchen - very convenient! Both bedrooms are spacious and airy with great closet space and have access to the full bath with tile floor and updated vanity. The unfinished basement has high ceilings and offers great potential for an additional living space. Access to dining and shops in the square and Greenwood Plaza are just steps away as is the commuter rail stop. Two deeded parking spots are right outside the front door.
Ownership History
Purchase Details
Home Financials for this Owner
Home Financials are based on the most recent Mortgage that was taken out on this home.Purchase Details
Home Financials for this Owner
Home Financials are based on the most recent Mortgage that was taken out on this home.Purchase Details
Similar Homes in the area
Home Values in the Area
Average Home Value in this Area
Purchase History
| Date | Type | Sale Price | Title Company |
|---|---|---|---|
| Deed | $430,000 | -- | |
| Not Resolvable | $363,500 | -- | |
| Deed | $131,000 | -- |
Mortgage History
| Date | Status | Loan Amount | Loan Type |
|---|---|---|---|
| Open | $170,566 | Stand Alone Refi Refinance Of Original Loan | |
| Open | $303,000 | Stand Alone Refi Refinance Of Original Loan | |
| Closed | $320,000 | Stand Alone Refi Refinance Of Original Loan | |
| Closed | $344,000 | New Conventional | |
| Previous Owner | $290,800 | New Conventional |
Property History
| Date | Event | Price | Change | Sq Ft Price |
|---|---|---|---|---|
| 11/28/2018 11/28/18 | Sold | $430,000 | -2.3% | $249 / Sq Ft |
| 10/28/2018 10/28/18 | Pending | -- | -- | -- |
| 10/17/2018 10/17/18 | For Sale | $439,900 | +21.0% | $255 / Sq Ft |
| 12/18/2015 12/18/15 | Sold | $363,500 | +2.4% | $210 / Sq Ft |
| 11/17/2015 11/17/15 | Pending | -- | -- | -- |
| 10/27/2015 10/27/15 | For Sale | $355,000 | -- | $206 / Sq Ft |
Tax History Compared to Growth
Tax History
| Year | Tax Paid | Tax Assessment Tax Assessment Total Assessment is a certain percentage of the fair market value that is determined by local assessors to be the total taxable value of land and additions on the property. | Land | Improvement |
|---|---|---|---|---|
| 2025 | $5,640 | $496,900 | $0 | $496,900 |
| 2024 | $5,144 | $457,200 | $0 | $457,200 |
| 2023 | $5,363 | $457,200 | $0 | $457,200 |
| 2022 | $5,510 | $447,200 | $0 | $447,200 |
| 2021 | $5,437 | $427,100 | $0 | $427,100 |
| 2020 | $5,242 | $410,500 | $0 | $410,500 |
| 2019 | $5,056 | $394,100 | $0 | $394,100 |
| 2018 | $4,838 | $373,600 | $0 | $373,600 |
| 2017 | $4,413 | $338,700 | $0 | $338,700 |
| 2016 | $4,166 | $308,800 | $0 | $308,800 |
| 2015 | $4,044 | $300,000 | $0 | $300,000 |
| 2014 | $3,759 | $294,100 | $0 | $294,100 |
Agents Affiliated with this Home
-
Rodrigo Serrano

Seller's Agent in 2018
Rodrigo Serrano
Leading Edge Real Estate
(781) 929-7379
104 Total Sales
-
Michael Medeiros

Buyer's Agent in 2018
Michael Medeiros
Premier Homes Real Estate
(617) 201-4640
1 Total Sale
-
Lisa Howitt

Seller's Agent in 2015
Lisa Howitt
Compass
(617) 957-0521
1 in this area
97 Total Sales
-
Cathy Paolillo

Buyer's Agent in 2015
Cathy Paolillo
Coldwell Banker Realty - Lexington
(781) 248-9139
2 in this area
25 Total Sales
Map
Source: MLS Property Information Network (MLS PIN)
MLS Number: 71924503
APN: WAKE-24-220-82-F
- 3 Hickory Hill Rd Unit 1
- 3 Hickory Hill Rd Unit 2
- 23 Hanson St
- 6 Hanson St
- 52 Oak St
- 40 Harrison Ave
- 22 Gates Ln Unit A
- 38 Grafton St
- 16 Shady Ave
- 58 Spring St
- 6 Lovis Ave
- 762 Main St
- 69 Richardson Rd
- 19 Renwick Rd
- 79 Damon Ave
- 78 Richardson Rd
- 33 Nowell Rd
- 85 W Highland Ave
- 88 Hesseltine Ave
- 14 Glendale Ave
