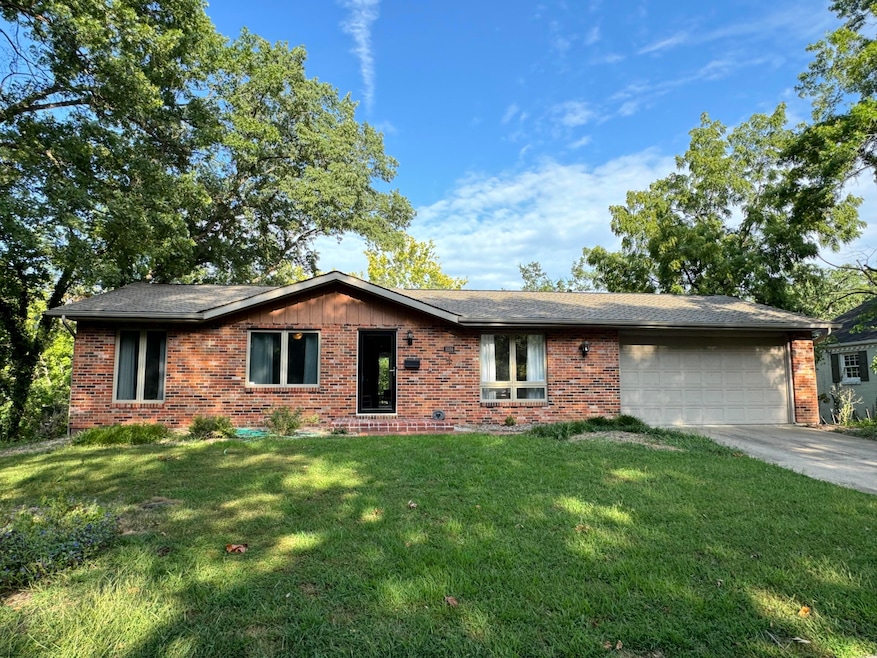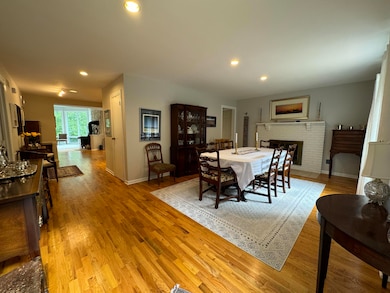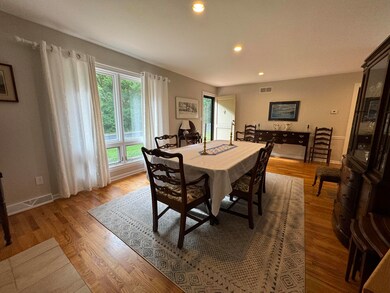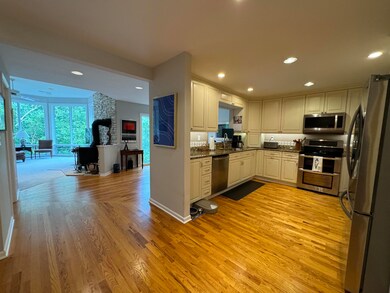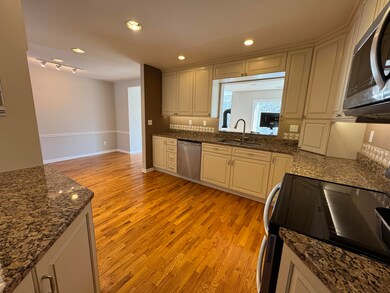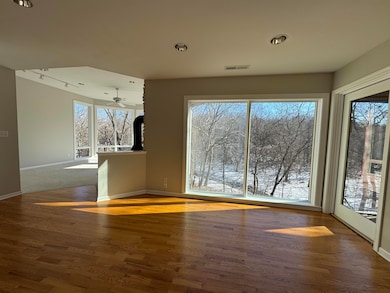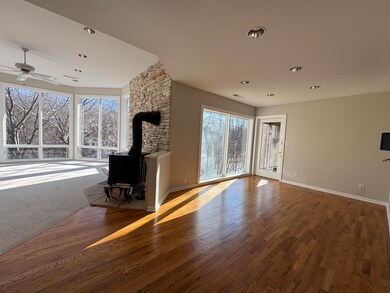
1008 Maplewood Dr Columbia, MO 65203
College Park NeighborhoodHighlights
- Covered Deck
- Recreation Room
- Wood Flooring
- David H. Hickman High School Rated A-
- Ranch Style House
- 3-minute walk to Kiwanis Park
About This Home
As of March 2025Amazing home in the old Southwest, across the street from Kiwanis Park, and near Russell Boulevard Elementary. As you walk into the home you will immediately notice the well thought out addition with raised ceilings, wood stove, and expansive windows overlooking the wooded backyard. The large kitchen boasts custom cabinets, granite countertops, and stainless-steel appliances. Two dining areas, with the option to utilize one of the dining areas as another living space. The master suite was expanded to include a sitting area, walk in closet, and master bathroom. Walk in laundry room on the main level. Washer and dryer included.
Screened in deck with peaceful wooded views. This is a truly unique home in a great location.
Last Agent to Sell the Property
Moore and Shryock License #2006034454 Listed on: 01/24/2025
Home Details
Home Type
- Single Family
Est. Annual Taxes
- $2,010
Lot Details
- Lot Dimensions are 90x130
Parking
- 2 Car Attached Garage
- Garage Door Opener
- Driveway
Home Design
- Ranch Style House
- Traditional Architecture
- Brick Veneer
- Concrete Foundation
- Poured Concrete
- Architectural Shingle Roof
- Radon Mitigation System
- Synthetic Stucco Exterior
Interior Spaces
- Ceiling Fan
- Paddle Fans
- Vinyl Clad Windows
- Window Treatments
- Living Room
- Formal Dining Room
- Recreation Room
- Partially Finished Basement
- Interior Basement Entry
Kitchen
- Electric Range
- Microwave
- Dishwasher
- Granite Countertops
- Built-In or Custom Kitchen Cabinets
- Disposal
Flooring
- Wood
- Carpet
- Tile
Bedrooms and Bathrooms
- 4 Bedrooms
- Walk-In Closet
- Bathroom on Main Level
- 4 Full Bathrooms
- Primary bathroom on main floor
- Shower Only
Laundry
- Laundry on main level
- Washer and Dryer Hookup
Home Security
- Smart Thermostat
- Storm Doors
- Fire and Smoke Detector
Outdoor Features
- Covered Deck
- Screened Deck
- Patio
Schools
- Russell Boulevard Elementary School
- West Middle School
- Hickman High School
Utilities
- Forced Air Heating and Cooling System
- Heating System Uses Natural Gas
- Programmable Thermostat
- Cable TV Available
Community Details
- No Home Owners Association
- Sunset Hills Subdivision
Listing and Financial Details
- Assessor Parcel Number 1660900010770001
Ownership History
Purchase Details
Home Financials for this Owner
Home Financials are based on the most recent Mortgage that was taken out on this home.Purchase Details
Similar Homes in Columbia, MO
Home Values in the Area
Average Home Value in this Area
Purchase History
| Date | Type | Sale Price | Title Company |
|---|---|---|---|
| Deed | -- | None Listed On Document | |
| Interfamily Deed Transfer | -- | None Available |
Mortgage History
| Date | Status | Loan Amount | Loan Type |
|---|---|---|---|
| Open | $190,000 | New Conventional |
Property History
| Date | Event | Price | Change | Sq Ft Price |
|---|---|---|---|---|
| 03/26/2025 03/26/25 | Sold | -- | -- | -- |
| 02/23/2025 02/23/25 | Pending | -- | -- | -- |
| 01/24/2025 01/24/25 | For Sale | $380,000 | -- | $128 / Sq Ft |
Tax History Compared to Growth
Tax History
| Year | Tax Paid | Tax Assessment Tax Assessment Total Assessment is a certain percentage of the fair market value that is determined by local assessors to be the total taxable value of land and additions on the property. | Land | Improvement |
|---|---|---|---|---|
| 2024 | $2,026 | $30,039 | $4,009 | $26,030 |
| 2023 | $2,010 | $30,039 | $4,009 | $26,030 |
| 2022 | $1,859 | $27,816 | $4,009 | $23,807 |
| 2021 | $1,863 | $27,816 | $4,009 | $23,807 |
| 2020 | $1,835 | $25,752 | $4,009 | $21,743 |
| 2019 | $1,835 | $25,752 | $4,009 | $21,743 |
| 2018 | $1,711 | $0 | $0 | $0 |
| 2017 | $1,690 | $23,845 | $4,009 | $19,836 |
| 2016 | $1,735 | $23,845 | $4,009 | $19,836 |
| 2015 | $1,601 | $23,845 | $4,009 | $19,836 |
| 2014 | -- | $23,845 | $4,009 | $19,836 |
Agents Affiliated with this Home
-
Kevin Reynolds
K
Seller's Agent in 2025
Kevin Reynolds
Moore and Shryock
(573) 289-1542
1 in this area
55 Total Sales
-
Julie Wesley

Buyer's Agent in 2025
Julie Wesley
House of Brokers Realty, Inc.
(573) 446-6500
1 in this area
381 Total Sales
Map
Source: Columbia Board of REALTORS®
MLS Number: 424630
APN: 16-609-00-01-077-00-01
- 1418 Bradford Dr
- 1509 W Rollins Rd
- 1209 Sunset Dr
- 702 Russell Blvd
- 368 Crown Point
- 1020 Crestland Ave
- 1000 Yale
- 1102 Westwinds Dr
- 839 Marylee Ct
- 1905 Hatton Dr
- 404 Bourn Ave
- 404 S Greenwood Ave
- 1008 W Broadway
- 707 W Rollins Rd
- 1326 Overhill Rd
- 308-310 Loch Ln
- 208 Bourn Ave
- 304-306 Loch Ln
- 1004 Lakeshore Dr
- 504 S Glenwood Ave
