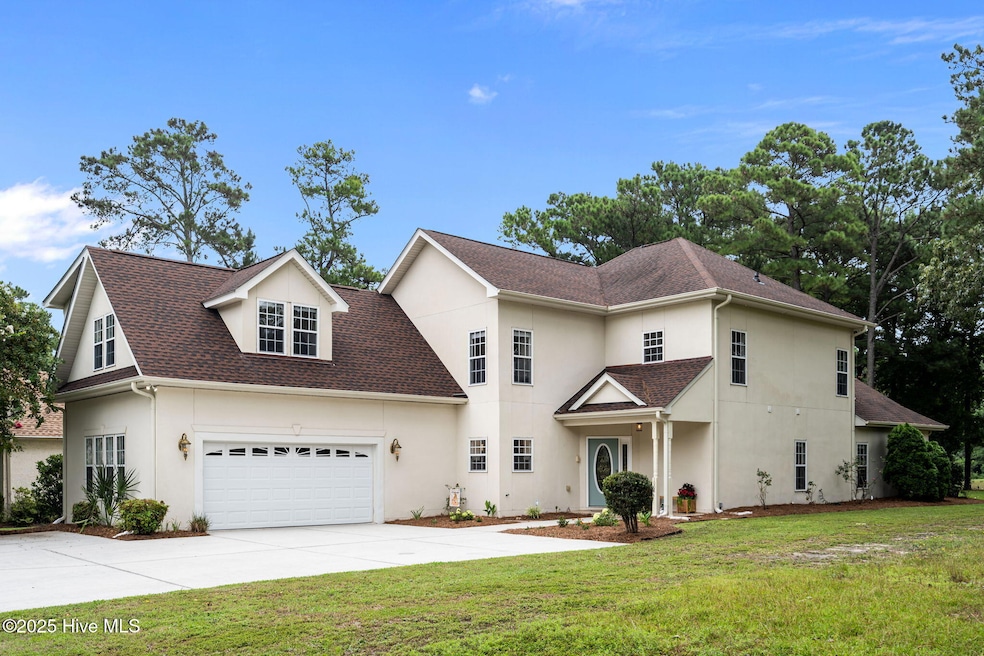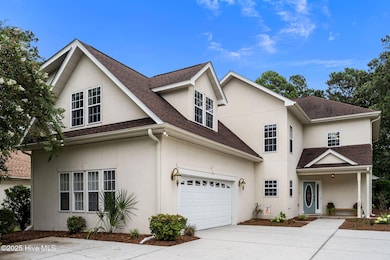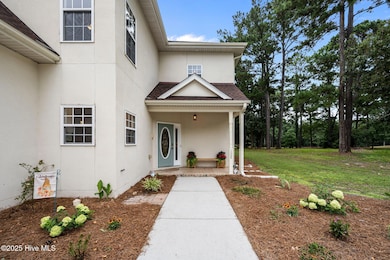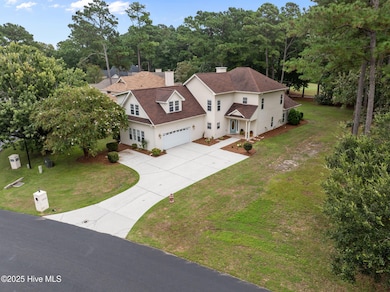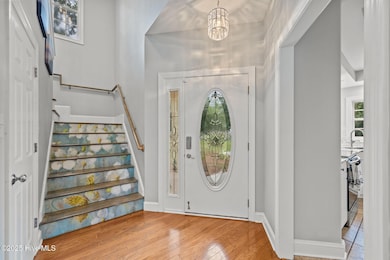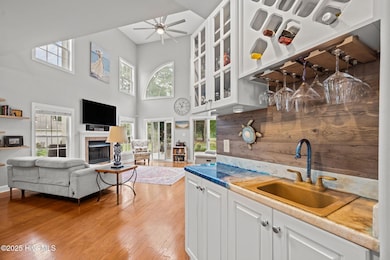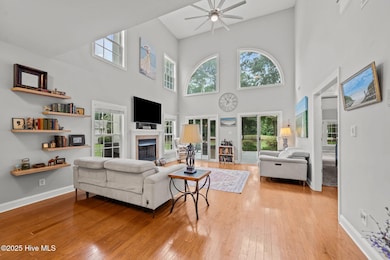1008 Mill Run Rd Sneads Ferry, NC 28460
Estimated payment $3,268/month
Highlights
- On Golf Course
- Clubhouse
- Wood Flooring
- Coastal Elementary Rated 10
- Vaulted Ceiling
- Main Floor Primary Bedroom
About This Home
Minutes from Topsail Beach! Your dream of owning a home with fairway views is now a reality! Located on the 16th hole, this spacious 3 bedroom, 3.5 bath home boasts over 3,000 square feet, is filled with natural light, and so much more. Step into the gorgeous living room featuring vaulted ceilings, beautiful windows, hardwood floors, as well as a wet bar, and relax in front of the gas fireplace. The kitchen was made for entertaining around the large island with granite countertops and bar seating, stainless steel appliances, tile backsplash, and spacious eat-in kitchen area. You'll love the first floor primary bedroom with tray ceilings, 2 closets, new carpet and sliding doors that open to the patio. The ensuite bathroom features a large garden tub, tile flooring, and dual sinks. Head up the custom stairs into a large flex space that is full of potential to fit your needs. You'll also find 2 bedrooms, 2 full bathrooms, and a large bonus room! Outside features gorgeous landscaping, a large patio, a green water barrel, leaf filter gutters, and an invisible fence. The oversized 2 car garage with added shelving leaves lots of space for storage and projects! Added bonus, you can also move into this home with peace of mind with a 2-10 Home Warranty! Schedule your showing today!
Home Details
Home Type
- Single Family
Est. Annual Taxes
- $2,713
Year Built
- Built in 2005
Lot Details
- 8,276 Sq Ft Lot
- Lot Dimensions are 41x33x163x59x170
- On Golf Course
- Property has an invisible fence for dogs
- Level Lot
- Property is zoned R-5
HOA Fees
- $31 Monthly HOA Fees
Home Design
- Slab Foundation
- Wood Frame Construction
- Shingle Roof
- Stick Built Home
- Stucco
Interior Spaces
- 3,091 Sq Ft Home
- 2-Story Property
- Wet Bar
- Vaulted Ceiling
- Ceiling Fan
- Fireplace
- Combination Dining and Living Room
- Bonus Room
- Scuttle Attic Hole
Kitchen
- Dishwasher
- Kitchen Island
Flooring
- Wood
- Carpet
- Tile
Bedrooms and Bathrooms
- 3 Bedrooms
- Primary Bedroom on Main
- Soaking Tub
- Walk-in Shower
Laundry
- Laundry Room
- Dryer
- Washer
Parking
- 2 Car Attached Garage
- Side Facing Garage
- Garage Door Opener
- Driveway
Outdoor Features
- Open Patio
Schools
- Dixon Elementary And Middle School
- Dixon High School
Utilities
- Zoned Cooling
- Heat Pump System
- Electric Water Heater
Listing and Financial Details
- Tax Lot 11
- Assessor Parcel Number 767a-205
Community Details
Overview
- North Shore Association, Phone Number (716) 472-5876
- Mill Run North Shore Subdivision
- Maintained Community
Amenities
- Clubhouse
Recreation
- Golf Course Community
- Tennis Courts
- Community Pool
Map
Home Values in the Area
Average Home Value in this Area
Tax History
| Year | Tax Paid | Tax Assessment Tax Assessment Total Assessment is a certain percentage of the fair market value that is determined by local assessors to be the total taxable value of land and additions on the property. | Land | Improvement |
|---|---|---|---|---|
| 2025 | $2,713 | $459,218 | $80,000 | $379,218 |
| 2024 | $2,713 | $459,218 | $80,000 | $379,218 |
| 2023 | $3,008 | $459,218 | $80,000 | $379,218 |
| 2022 | $3,008 | $459,218 | $80,000 | $379,218 |
| 2021 | $2,423 | $343,620 | $72,000 | $271,620 |
| 2020 | $2,423 | $343,620 | $72,000 | $271,620 |
| 2019 | $2,423 | $343,620 | $72,000 | $271,620 |
| 2018 | $2,423 | $343,620 | $72,000 | $271,620 |
| 2017 | $2,148 | $318,230 | $48,000 | $270,230 |
| 2016 | $2,148 | $318,230 | $0 | $0 |
| 2015 | $2,148 | $318,230 | $0 | $0 |
| 2014 | $2,148 | $318,230 | $0 | $0 |
Property History
| Date | Event | Price | List to Sale | Price per Sq Ft | Prior Sale |
|---|---|---|---|---|---|
| 10/13/2025 10/13/25 | Price Changed | $570,000 | -0.9% | $184 / Sq Ft | |
| 08/13/2025 08/13/25 | For Sale | $575,000 | +61.7% | $186 / Sq Ft | |
| 06/01/2021 06/01/21 | Sold | $355,500 | 0.0% | $116 / Sq Ft | View Prior Sale |
| 02/13/2021 02/13/21 | Pending | -- | -- | -- | |
| 02/02/2021 02/02/21 | For Sale | $355,500 | -- | $116 / Sq Ft |
Purchase History
| Date | Type | Sale Price | Title Company |
|---|---|---|---|
| Warranty Deed | $355,500 | None Listed On Document | |
| Trustee Deed | $453,242 | None Available | |
| Special Warranty Deed | $355,000 | None Available | |
| Trustee Deed | $453,242 | None Available | |
| Warranty Deed | $519,000 | None Available |
Mortgage History
| Date | Status | Loan Amount | Loan Type |
|---|---|---|---|
| Open | $355,500 | VA | |
| Previous Owner | $337,250 | Purchase Money Mortgage | |
| Previous Owner | $414,400 | Balloon | |
| Previous Owner | $103,600 | Stand Alone Second |
Source: Hive MLS
MLS Number: 100524687
APN: 048447
- 104 Rollingwood Cir
- 108 Rollingwood Cir
- 113 Windy Point
- 300 Sea Urchin Cove
- L7 State Highway 210
- L6 N Carolina 210
- Pt L6 N Carolina 210
- 281 Mimosa Dr
- 111 Sea Turtle Cove
- 107 Sea Turtle Cove
- 262 Cuddy Ct
- 114 N Shore Dr
- 106 N Shore Dr
- 161 Marina Wynd Way
- 116 Regatta Way
- 124 Regatta Way
- 402 Canvasback Ln
- 202 Sandy Cove Ln
- 117 Shoveler Ct
- 208 Sandy Cove Ln
- 1001 Sundial Cir
- 231 Mimosa Dr
- 131 Regatta Way
- 421 Sunfish Ln
- 424 Canvasback Ln
- 329 S Stingray Ln
- 906 Needlerush Rd
- 202 Breakwater Dr
- 210 Egret Point Dr
- 607 Windsurfing Ln
- 313 Osprey Point Dr
- 119 Shellbank Dr
- 525 Everett Glades
- 1004 Diamondback Dr
- 412 Ridgeway Dr
- 1001 Quarters Landing Cir
- 335 S Stingray Ln
- 409 High Ridge Ct
- 306 Starfish Ln
- 131 Stillwater Landing Way
