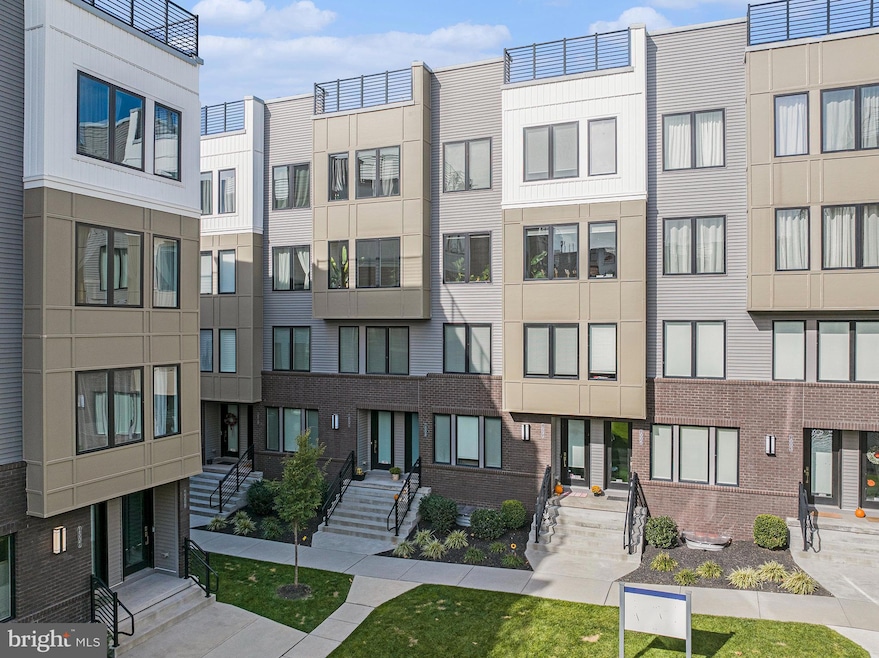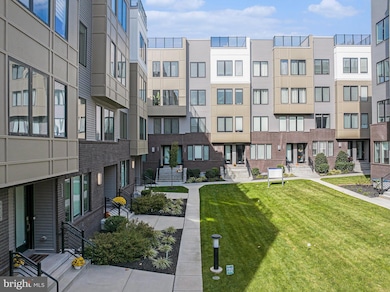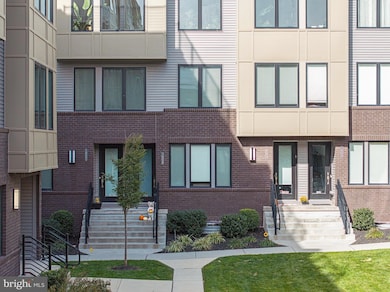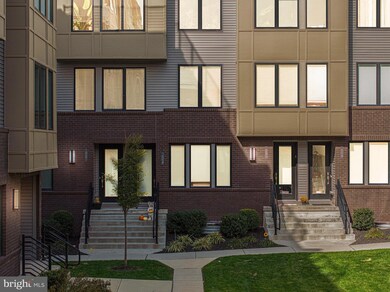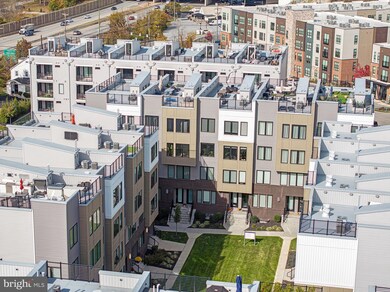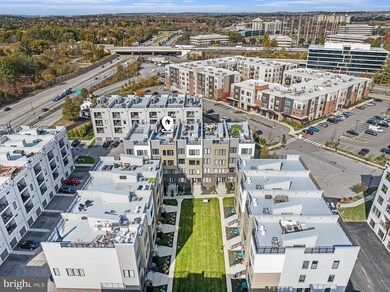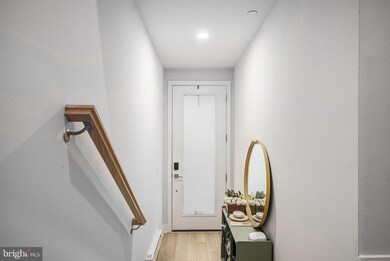1008 Morton Alley King of Prussia, PA 19406
Estimated payment $4,462/month
Highlights
- Rooftop Deck
- Colonial Architecture
- Home Office
- Candlebrook Elementary School Rated A
- Upgraded Countertops
- Hobby Room
About This Home
Discover this beautifully appointed 3-bedroom, 2.5-bath townhome located in the highly sought-after Overlook at Town Center community in King of Prussia, PA. This exceptional neighborhood combines the best of urban convenience and suburban comfort within a thoughtfully planned, walkable community. As you step inside, you’ll be greeted by gleaming upgraded flooring throughout the main level and brand-new neutral carpeting on the steps & upper levels. The heart of the home is the gourmet kitchen, featuring 42” white cabinetry, quartz countertops, a stylish tile backsplash, and an oversized island with deep sink and seating for four. Stainless steel appliances, recessed lighting, and a separate breakfast & dining area complete this impressive space. The open-concept living room offers ample room for your big-screen TV, recessed lighting, and sliding doors leading to a covered balcony—perfect for relaxing or entertaining. A private home office and a separate den with courtyard views add versatility and function to the main level. Upstairs, the primary suite is a true retreat, offering 9-foot ceilings, neutral décor, a private covered balcony, and a luxurious en-suite bath with double vanities, upgraded fixtures, and a tiled shower with seamless glass doors. The walk-in closet features custom shelving, providing both beauty and practicality. Two additional bedrooms and a full hall bath with double vanities and a tiled tub/shower complete the upper level. You will fall in love with the rooftop deck—an entertainer’s dream featuring two built-in grills, plenty of space for gatherings, and breathtaking views of the skyline and Valley Forge Mountain. Located in the vibrant King of Prussia Town Center, this home offers an unparalleled live-work-play lifestyle. Enjoy premier shopping at Williams Sonoma, Nordstrom Rack, Ulta, Wegmans, and more. Dine at top destinations like Davio’s, Paladar, City Works, Fogo de Chao, Mission BBQ, and Starbucks—all just steps from your front door. The Town Center also features Main Line Health and Children’s Hospital of Philadelphia facilities, along with outdoor yoga, fitness events, and live entertainment throughout the year. Prime Location with easy access to I-76, I-476, Routes 202 & 422, and the PA Turnpike. 25 minutes to Philadelphia, 10–15 minutes to Malvern and Exton & Collegeville. Located in Upper Merion Township, ranked #2 on Fortune’s 2024 list of 50 Best Places to Live for Families. This is a rare opportunity to own a beautifully crafted home in one of the region’s most dynamic and desirable neighborhoods.
Townhouse Details
Home Type
- Townhome
Est. Annual Taxes
- $8,219
Year Built
- Built in 2022
HOA Fees
- $364 Monthly HOA Fees
Parking
- 1 Car Attached Garage
- 1 Driveway Space
- Rear-Facing Garage
Home Design
- Colonial Architecture
- Vinyl Siding
- Concrete Perimeter Foundation
Interior Spaces
- Property has 3 Levels
- Built-In Features
- Recessed Lighting
- Living Room
- Dining Area
- Home Office
- Hobby Room
- Laundry on upper level
Kitchen
- Breakfast Room
- Eat-In Kitchen
- Stainless Steel Appliances
- Kitchen Island
- Upgraded Countertops
Flooring
- Carpet
- Ceramic Tile
- Luxury Vinyl Plank Tile
Bedrooms and Bathrooms
- 3 Bedrooms
- En-Suite Bathroom
- Walk-In Closet
- Walk-in Shower
Outdoor Features
- Multiple Balconies
- Rooftop Deck
- Outdoor Grill
Utilities
- Central Heating and Cooling System
- Natural Gas Water Heater
Listing and Financial Details
- Tax Lot 038
- Assessor Parcel Number 58-00-17495-154
Community Details
Overview
- $1,500 Capital Contribution Fee
- Association fees include common area maintenance, exterior building maintenance, lawn maintenance, snow removal, trash
- Overlook At Town Center Condos
- Built by Toll Bros.
- Overlook At Town Center Subdivision
Amenities
- Common Area
Pet Policy
- Limit on the number of pets
Map
Home Values in the Area
Average Home Value in this Area
Tax History
| Year | Tax Paid | Tax Assessment Tax Assessment Total Assessment is a certain percentage of the fair market value that is determined by local assessors to be the total taxable value of land and additions on the property. | Land | Improvement |
|---|---|---|---|---|
| 2025 | $7,511 | $243,730 | -- | -- |
| 2024 | $7,511 | $243,730 | -- | -- |
| 2023 | $7,245 | $243,730 | -- | -- |
Property History
| Date | Event | Price | List to Sale | Price per Sq Ft |
|---|---|---|---|---|
| 11/17/2025 11/17/25 | For Sale | $647,500 | -- | $271 / Sq Ft |
Purchase History
| Date | Type | Sale Price | Title Company |
|---|---|---|---|
| Deed | $661,814 | Westminster Abstract Company |
Mortgage History
| Date | Status | Loan Amount | Loan Type |
|---|---|---|---|
| Open | $529,451 | No Value Available |
Source: Bright MLS
MLS Number: PAMC2161138
APN: 58-00-17495-154
- 1211 Reed Alley
- 575 S Goddard Blvd Unit 502
- 575 S Goddard Blvd Unit 504
- 575 S Goddard Blvd Unit 503
- 575 S Goddard Blvd Unit 406
- 366 Drummers Ln Unit 366
- 118 Drummers Ln Unit 118
- 262 Drummers Ln Unit 262
- 356 Drummers Ln Unit 356
- 71 Drummers Ln Unit 71
- 291 Drummers Ln Unit 291
- 605 Lakeview Ct Unit 19 LOWER
- 401 Lakeview Ct
- 304 Ap Even Rd
- 657 Walker Rd
- 481 Red Coat Ln
- 10413 Valley Forge Cir Unit 413
- 1141 Lafayette Rd
- 20538 Valley Forge Cir Unit 538
- 1000 Valley Forge Cir Unit 56
- 140 Valley Green Ln
- 555 S Goddard Blvd
- 580 S Goddard Blvd
- 625 S Goddard Blvd
- 118 Drummers Ln Unit 118
- 388 Drummers Ln Unit 388
- 103 Drummers Ln Unit 103
- 350 Village Dr
- 300 Village Dr
- 905 Lakeview Ct
- 301 Village Dr
- 101 Bryce Ln
- 400 American Ave
- 750 Moore Rd
- 512 Valley Forge Cir Unit 512
- 550 American Ave
- 1101 Penn Cir
- 3000 Valley Forge Cir
- 393 Allendale Rd
- 751 Vandenburg Rd
