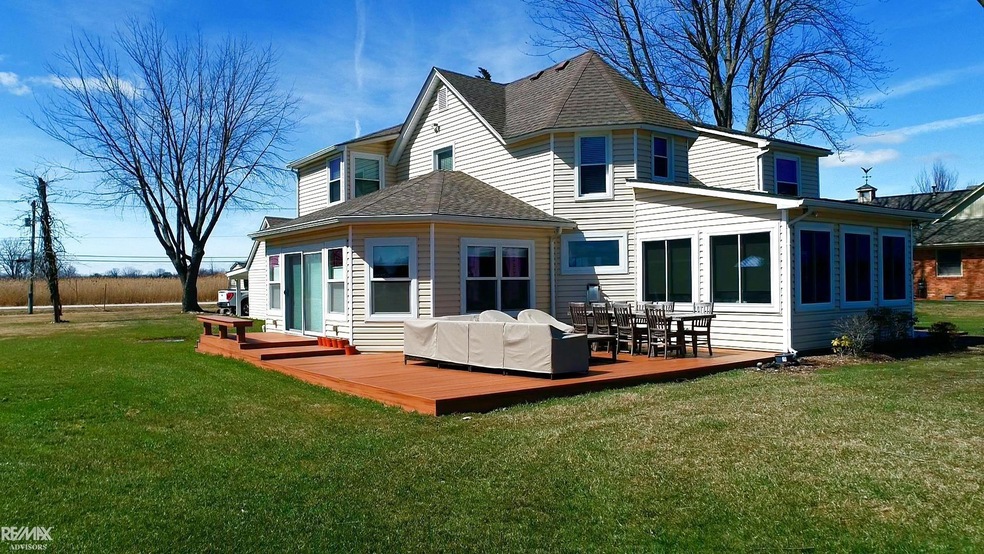
$210,000
- 4 Beds
- 3 Baths
- 1,860 Sq Ft
- 1397 N Channel Dr
- Harsens Island, MI
This 4-bedroom, 1 full bath and 2 half-bathroom canal-front home offers direct water access, ideal for boating and outdoor activities. The spacious lot with mature trees provides a scenic and private setting. Conveniently located near the ferry for easy access on and off the island, and just down the street from Browns Field, a local recreational spot. Enjoy the natural beauty and outdoor
Ross Rossan MRKT LLC
