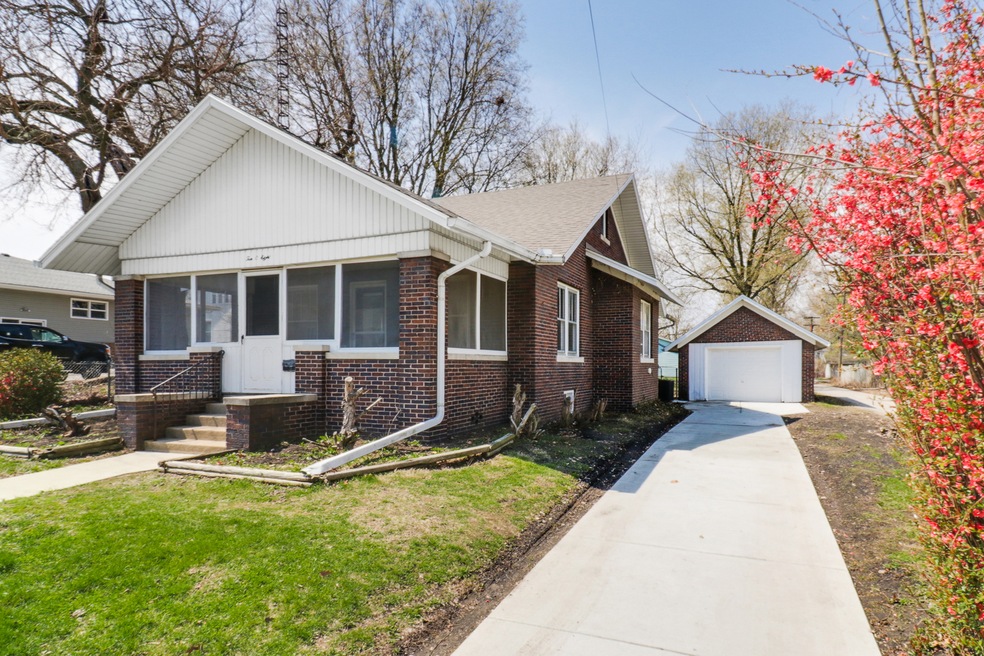
1008 N Clinton St Bloomington, IL 61701
Highlights
- Wood Flooring
- Coffered Ceiling
- Built-In Features
- Formal Dining Room
- Historic or Period Millwork
- Living Room
About This Home
As of May 2025Welcome to 1008 N Clinton St, a beautifully preserved 3-bedroom, 1-bathroom brick bungalow overflowing with historic character and stylish updates. From the moment you step onto the large screened-in front porch, you'll appreciate the warmth and inviting charm this home has to offer-an ideal spot to enjoy your morning coffee or unwind on summer evenings. Inside, you'll find fresh paint throughout and newly refinished original hardwood floors that highlight the craftsmanship of the era. The home features gorgeous original wood trim and built-in cabinetry, maintaining its vintage charm while offering modern touches where it counts. The updated, spacious kitchen is perfect for everyday living and entertaining, featuring plenty of workspace and a convenient coffee bar. Upstairs, the walk-up attic offers a ton of potential-whether you're looking for extra storage or envisioning a finished bonus room, the possibilities are there. Out back, a huge fenced-in backyard provides plenty of space for gardening, pets, or play. A new driveway adds great curb appeal and convenience, leading to a one-car detached garage. Electrical wiring and panel were redone and brought up to code in 2023. This home truly blends the best of old and new-historic details and thoughtfully updated interiors. Don't miss your chance to make this timeless beauty your own!
Last Agent to Sell the Property
Couillard and Company License #475139043 Listed on: 04/11/2025

Home Details
Home Type
- Single Family
Est. Annual Taxes
- $4,220
Year Built
- Built in 1925
Lot Details
- Lot Dimensions are 60x145
- Fenced
- Level Lot
Parking
- 1 Car Garage
- Driveway
- Parking Included in Price
Home Design
- Bungalow
- Brick Exterior Construction
- Brick Foundation
- Asphalt Roof
Interior Spaces
- 1,222 Sq Ft Home
- 1-Story Property
- Built-In Features
- Bookcases
- Historic or Period Millwork
- Coffered Ceiling
- Wood Burning Fireplace
- Family Room with Fireplace
- Living Room
- Formal Dining Room
- Wood Flooring
- Partial Basement
- Laundry Room
Kitchen
- Range
- Microwave
- Dishwasher
Bedrooms and Bathrooms
- 3 Bedrooms
- 3 Potential Bedrooms
- Bathroom on Main Level
- 1 Full Bathroom
Schools
- Bent Elementary School
- Bloomington Jr High Middle School
- Bloomington High School
Utilities
- Forced Air Heating and Cooling System
- Heating System Uses Natural Gas
Ownership History
Purchase Details
Home Financials for this Owner
Home Financials are based on the most recent Mortgage that was taken out on this home.Purchase Details
Home Financials for this Owner
Home Financials are based on the most recent Mortgage that was taken out on this home.Purchase Details
Purchase Details
Similar Homes in the area
Home Values in the Area
Average Home Value in this Area
Purchase History
| Date | Type | Sale Price | Title Company |
|---|---|---|---|
| Warranty Deed | $190,000 | None Listed On Document | |
| Warranty Deed | $35,000 | Alliance Land Title | |
| Quit Claim Deed | $25,000 | None Available | |
| Warranty Deed | -- | None Available |
Mortgage History
| Date | Status | Loan Amount | Loan Type |
|---|---|---|---|
| Open | $171,000 | New Conventional | |
| Previous Owner | $75,708 | Future Advance Clause Open End Mortgage | |
| Previous Owner | $95,000 | No Value Available |
Property History
| Date | Event | Price | Change | Sq Ft Price |
|---|---|---|---|---|
| 05/19/2025 05/19/25 | Sold | $190,000 | -2.6% | $155 / Sq Ft |
| 04/18/2025 04/18/25 | Pending | -- | -- | -- |
| 04/11/2025 04/11/25 | For Sale | $195,000 | -- | $160 / Sq Ft |
Tax History Compared to Growth
Tax History
| Year | Tax Paid | Tax Assessment Tax Assessment Total Assessment is a certain percentage of the fair market value that is determined by local assessors to be the total taxable value of land and additions on the property. | Land | Improvement |
|---|---|---|---|---|
| 2024 | $3,810 | $54,873 | $8,977 | $45,896 |
| 2022 | $3,810 | $44,826 | $7,333 | $37,493 |
| 2021 | $2,779 | $43,703 | $7,149 | $36,554 |
| 2020 | $3,704 | $43,703 | $7,149 | $36,554 |
| 2019 | $3,693 | $43,703 | $7,149 | $36,554 |
| 2018 | $3,627 | $43,099 | $7,050 | $36,049 |
| 2017 | $2,754 | $43,711 | $7,150 | $36,561 |
| 2016 | $2,859 | $45,017 | $7,364 | $37,653 |
| 2015 | $2,801 | $44,422 | $7,267 | $37,155 |
| 2014 | $2,267 | $43,031 | $7,267 | $35,764 |
| 2013 | -- | $41,777 | $7,055 | $34,722 |
Agents Affiliated with this Home
-
Seth Couillard

Seller's Agent in 2025
Seth Couillard
Couillard and Company
(309) 530-1442
494 Total Sales
-
Megan Sargent

Seller Co-Listing Agent in 2025
Megan Sargent
Couillard and Company
(309) 826-6722
32 Total Sales
-
Steve Abdullah

Buyer's Agent in 2025
Steve Abdullah
Brilliant Real Estate
(309) 287-6753
38 Total Sales
Map
Source: Midwest Real Estate Data (MRED)
MLS Number: 12331745
APN: 21-04-226-019
- 701 N Evans St
- 703 N Evans St
- 805 E Chestnut St
- 622 E Mulberry St
- 501 E Mulberry St
- 708 Douglas St
- 1314 Fell Ave
- 410 N Mclean St
- 409 N Gridley St Unit A
- 816 E Jefferson St
- 1120 N State St
- 825 E Jefferson St
- 1213 N Madison St
- 706-708 N Roosevelt Ave
- 5 Broadway Place
- 919 N Lee St
- 4 Clinton Place
- 1001 N Lee St
- 1102 N Lee St
- 1105 E Washington St






