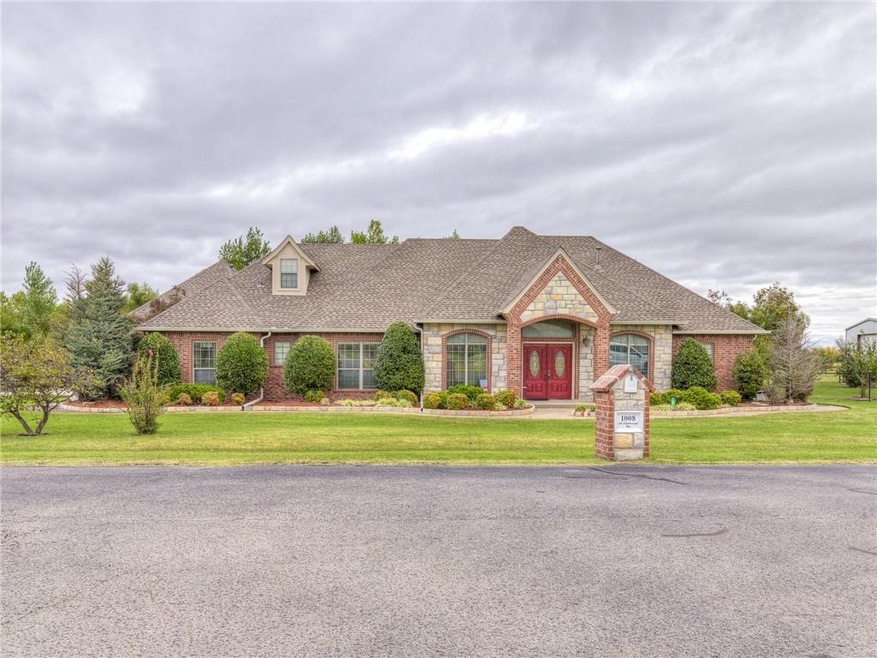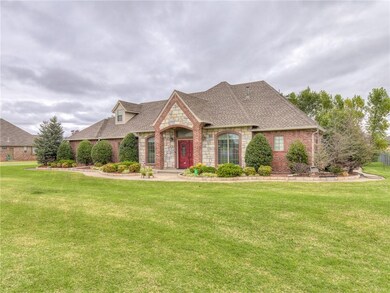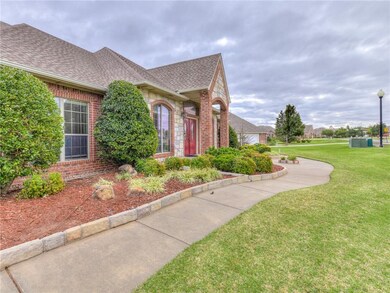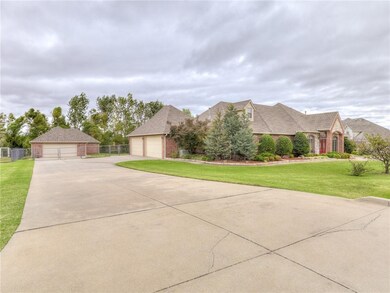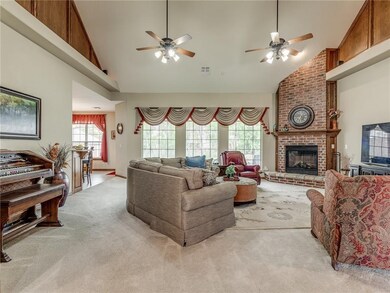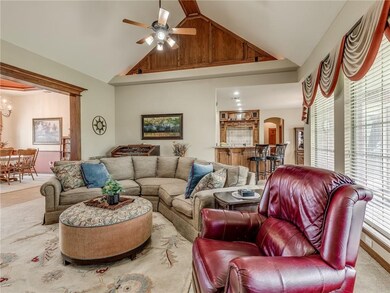
1008 N Edinburrough Way Mustang, OK 73064
Highlights
- 0.88 Acre Lot
- Colonial Architecture
- Home Office
- Mustang Lakehoma Elementary School Rated A-
- Bonus Room
- Home Gym
About This Home
As of November 2023One owner, extremely well kept custom built home located in a gated community. Great for hosting gatherings and enjoying wonderful Oklahoma evenings. The home has 3 bedrooms, office/study and 2.5 bathrooms, the back bathroom is jack and jill style with granite counters. The Kitchen has granite counters and a large 6 burner commercial style stove and an Island with a sink. There is a bonus room located upstairs. Outside the home on this large lot you will find sidewalks around the entire home, 3 ac units, a whole home Generac generator with extended warranty to 2026, in ground storm shelter, large drive with plenty of parking, and finally, a fully finished, fully bricked garage/shop with an office and enough space to accommodate 4 or more cars if needed. This is the one you've been looking for. View the 360' tour and Schedule your showing today...
Home Details
Home Type
- Single Family
Est. Annual Taxes
- $5,222
Year Built
- Built in 2006
Lot Details
- 0.88 Acre Lot
- West Facing Home
- Interior Lot
HOA Fees
- $33 Monthly HOA Fees
Parking
- 4 Car Attached Garage
- Garage Door Opener
- Driveway
Home Design
- Colonial Architecture
- Traditional Architecture
- Brick Exterior Construction
- Slab Foundation
- Composition Roof
- Stone
Interior Spaces
- 3,121 Sq Ft Home
- 1.5-Story Property
- Woodwork
- Ceiling Fan
- Wood Burning Fireplace
- Double Pane Windows
- Window Treatments
- Home Office
- Bonus Room
- Game Room
- Workshop
- Utility Room with Study Area
- Laundry Room
- Inside Utility
- Home Gym
Kitchen
- Built-In Oven
- Electric Oven
- Built-In Range
- Microwave
- Dishwasher
- Wood Stained Kitchen Cabinets
- Disposal
Flooring
- Carpet
- Laminate
- Tile
Bedrooms and Bathrooms
- 3 Bedrooms
Home Security
- Storm Doors
- Fire and Smoke Detector
Outdoor Features
- Covered patio or porch
- Separate Outdoor Workshop
- Outdoor Storage
Schools
- Mustang Lakehoma Elementary School
- Mustang Middle School
- Mustang High School
Utilities
- Central Heating and Cooling System
- Power Generator
- Water Heater
- Cable TV Available
Community Details
- Association fees include gated entry, greenbelt, maintenance
- Mandatory home owners association
Listing and Financial Details
- Legal Lot and Block 014 / 001
Ownership History
Purchase Details
Home Financials for this Owner
Home Financials are based on the most recent Mortgage that was taken out on this home.Purchase Details
Home Financials for this Owner
Home Financials are based on the most recent Mortgage that was taken out on this home.Purchase Details
Purchase Details
Home Financials for this Owner
Home Financials are based on the most recent Mortgage that was taken out on this home.Purchase Details
Home Financials for this Owner
Home Financials are based on the most recent Mortgage that was taken out on this home.Similar Homes in Mustang, OK
Home Values in the Area
Average Home Value in this Area
Purchase History
| Date | Type | Sale Price | Title Company |
|---|---|---|---|
| Warranty Deed | $650,000 | Old Republic Title | |
| Warranty Deed | $490,000 | First American Title | |
| Divorce Dissolution Of Marriage Transfer | -- | None Available | |
| Warranty Deed | $211,875 | None Available | |
| Warranty Deed | $27,500 | None Available |
Mortgage History
| Date | Status | Loan Amount | Loan Type |
|---|---|---|---|
| Previous Owner | $416,245 | New Conventional | |
| Previous Owner | $240,000 | New Conventional | |
| Previous Owner | $274,500 | New Conventional | |
| Previous Owner | $224,900 | New Conventional | |
| Previous Owner | $15,000 | Stand Alone Second | |
| Previous Owner | $227,500 | Future Advance Clause Open End Mortgage |
Property History
| Date | Event | Price | Change | Sq Ft Price |
|---|---|---|---|---|
| 11/15/2023 11/15/23 | Sold | $649,900 | 0.0% | $208 / Sq Ft |
| 09/20/2023 09/20/23 | Pending | -- | -- | -- |
| 08/03/2023 08/03/23 | For Sale | $649,900 | +32.7% | $208 / Sq Ft |
| 12/15/2021 12/15/21 | Sold | $489,700 | 0.0% | $157 / Sq Ft |
| 10/31/2021 10/31/21 | Pending | -- | -- | -- |
| 10/29/2021 10/29/21 | For Sale | $489,700 | -- | $157 / Sq Ft |
Tax History Compared to Growth
Tax History
| Year | Tax Paid | Tax Assessment Tax Assessment Total Assessment is a certain percentage of the fair market value that is determined by local assessors to be the total taxable value of land and additions on the property. | Land | Improvement |
|---|---|---|---|---|
| 2024 | $5,222 | $73,398 | $3,960 | $69,438 |
| 2023 | $5,222 | $53,344 | $3,960 | $49,384 |
| 2022 | $5,229 | $51,790 | $3,960 | $47,830 |
| 2021 | $4,330 | $43,706 | $3,960 | $39,746 |
| 2020 | $4,226 | $42,433 | $4,200 | $38,233 |
| 2019 | $4,100 | $41,197 | $4,200 | $36,997 |
| 2018 | $4,214 | $41,427 | $4,200 | $37,227 |
| 2017 | $4,144 | $41,214 | $4,200 | $37,014 |
| 2016 | $4,028 | $41,214 | $4,200 | $37,014 |
| 2015 | -- | $38,848 | $4,200 | $34,648 |
| 2014 | -- | $37,717 | $4,200 | $33,517 |
Agents Affiliated with this Home
-
Sheri Gilleland

Seller's Agent in 2023
Sheri Gilleland
McCurdy Real Estate, Inc.
(405) 833-9256
5 in this area
98 Total Sales
-
Tiffany Padilla

Buyer's Agent in 2023
Tiffany Padilla
Whittington Realty
(405) 696-8966
1 in this area
51 Total Sales
-
Bruce Maness

Seller's Agent in 2021
Bruce Maness
Epique Realty
(405) 802-2504
1 in this area
66 Total Sales
-
Dora Hernandez-Maness

Seller Co-Listing Agent in 2021
Dora Hernandez-Maness
Epique Realty
(405) 408-1392
2 in this area
132 Total Sales
-
Lana Wienstroer

Buyer's Agent in 2021
Lana Wienstroer
LW Realty Group LLC
(405) 778-4440
10 in this area
104 Total Sales
Map
Source: MLSOK
MLS Number: 978801
APN: 090099481
- 1425 W Harvard Way
- 913 N Centennial Way
- 1401 W Harvard Way
- 1832 W Blake Court Way
- 1316 W Harvard Way
- 1308 W Harvard Way
- 821 N Clear Springs Way
- 1400 Quail Lake Way
- 518 N Bluebird Way
- 1225 N Nature Way
- 0 SW 59th St
- 608 N White Tail Way
- 320 N Jasper Way
- 4701 Mustang Park Blvd
- 4720 Bermuda Dr
- 4605 Mustang Park Blvd
- 1833 W Blake Court Way
- 609 N Buckhorn Way
- 1449 W Onyx Way
- 4305 Moonlight Rd
