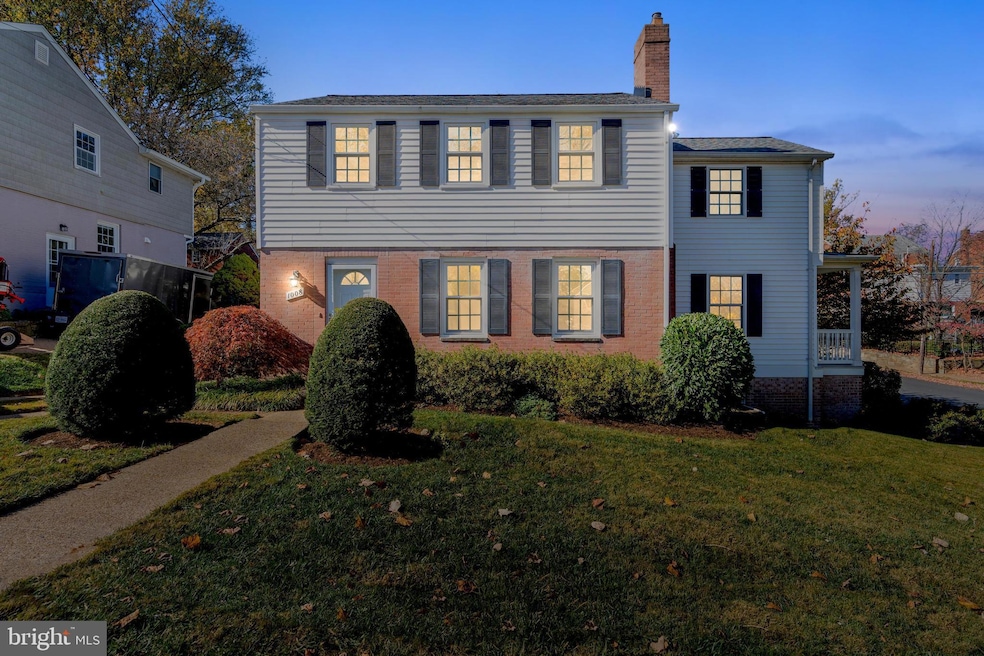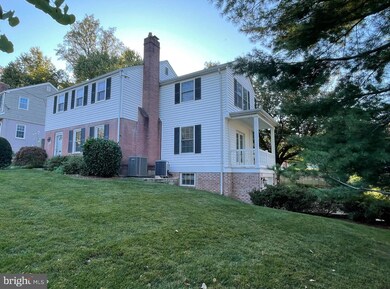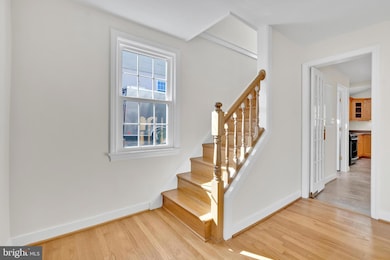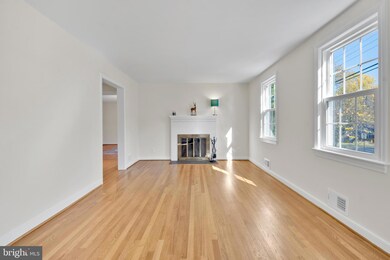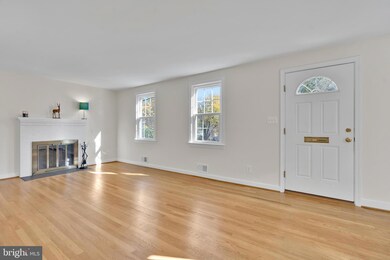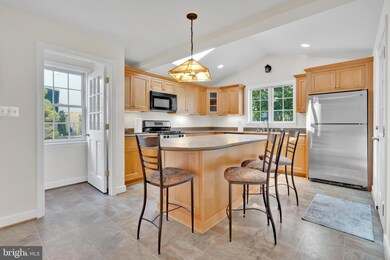
1008 N Madison St Arlington, VA 22205
Dominion Hills NeighborhoodHighlights
- Colonial Architecture
- Deck
- Traditional Floor Plan
- Swanson Middle School Rated A
- Recreation Room
- 5-minute walk to Dominion Hills Park
About This Home
As of December 20243BR/3.5BA Renovated & Expanded Colonial in sought after Dominion Hills neighborhood of North Arlington. Main level features hardwood floors, large eat-in kitchen w/ vaulted ceiling & center island,
Living room w/ Fireplace, separate formal Dining Room, and fantastic covered back porch overlooking private backyard. Upper level primary suite has separate sitting/crib area, private bathroom, plenty of closet space, and a balcony. Second & Third Bedrooms share a second full bathroom. Lower Level has Rec Room, Den/Study (could be a small 4th Bedroom), Full Bathroom/Laundry Room, Utility Room plus walk-out Garage.
Freshly Painted and ready for new owners to make this charmer "Home"!!
Fantastic Location only a short distance to Westover, w/ easy access to I-66 & Route 50 with a short commute to Washington DC & The Pentagon.
Last Agent to Sell the Property
Weichert, REALTORS License #0225260061 Listed on: 11/01/2024

Home Details
Home Type
- Single Family
Est. Annual Taxes
- $10,328
Year Built
- Built in 1947 | Remodeled in 2003
Lot Details
- 7,990 Sq Ft Lot
- Extensive Hardscape
- Property is in very good condition
- Property is zoned R-6
Parking
- 1 Car Attached Garage
- 5 Driveway Spaces
- Basement Garage
- Side Facing Garage
- Garage Door Opener
Home Design
- Colonial Architecture
- Brick Exterior Construction
- Block Foundation
- Slab Foundation
- Shingle Roof
Interior Spaces
- Property has 3 Levels
- Traditional Floor Plan
- Skylights
- Recessed Lighting
- Fireplace Mantel
- Brick Fireplace
- Entrance Foyer
- Living Room
- Dining Room
- Den
- Recreation Room
- Utility Room
Kitchen
- Eat-In Kitchen
- Gas Oven or Range
- Built-In Microwave
- Extra Refrigerator or Freezer
- Dishwasher
- Kitchen Island
- Disposal
Flooring
- Wood
- Carpet
- Laminate
Bedrooms and Bathrooms
- 3 Bedrooms
- En-Suite Primary Bedroom
- En-Suite Bathroom
- Bathtub with Shower
Laundry
- Laundry Room
- Dryer
- Washer
Partially Finished Basement
- Heated Basement
- Connecting Stairway
- Interior and Exterior Basement Entry
- Garage Access
- Laundry in Basement
- Basement with some natural light
Outdoor Features
- Balcony
- Deck
- Exterior Lighting
- Porch
Schools
- Cardinal Elementary School
- Swanson Middle School
- Yorktown High School
Utilities
- 90% Forced Air Heating and Cooling System
- Vented Exhaust Fan
- Natural Gas Water Heater
Community Details
- No Home Owners Association
- Dominion Hills Subdivision
Listing and Financial Details
- Tax Lot 130
- Assessor Parcel Number 12-004-012
Ownership History
Purchase Details
Home Financials for this Owner
Home Financials are based on the most recent Mortgage that was taken out on this home.Purchase Details
Similar Homes in the area
Home Values in the Area
Average Home Value in this Area
Purchase History
| Date | Type | Sale Price | Title Company |
|---|---|---|---|
| Warranty Deed | $1,122,000 | Double Eagle Title | |
| Warranty Deed | $1,122,000 | Double Eagle Title | |
| Interfamily Deed Transfer | -- | None Available |
Mortgage History
| Date | Status | Loan Amount | Loan Type |
|---|---|---|---|
| Open | $897,600 | New Conventional | |
| Closed | $897,600 | New Conventional | |
| Previous Owner | $250,000 | Credit Line Revolving | |
| Previous Owner | $223,000 | New Conventional | |
| Previous Owner | $269,846 | New Conventional |
Property History
| Date | Event | Price | Change | Sq Ft Price |
|---|---|---|---|---|
| 12/04/2024 12/04/24 | Sold | $1,122,000 | +2.5% | $464 / Sq Ft |
| 11/01/2024 11/01/24 | For Sale | $1,095,000 | -- | $453 / Sq Ft |
Tax History Compared to Growth
Tax History
| Year | Tax Paid | Tax Assessment Tax Assessment Total Assessment is a certain percentage of the fair market value that is determined by local assessors to be the total taxable value of land and additions on the property. | Land | Improvement |
|---|---|---|---|---|
| 2025 | $10,355 | $1,002,400 | $742,500 | $259,900 |
| 2024 | $10,328 | $999,800 | $742,500 | $257,300 |
| 2023 | $10,202 | $990,500 | $742,500 | $248,000 |
| 2022 | $9,577 | $929,800 | $702,500 | $227,300 |
| 2021 | $8,908 | $864,900 | $643,800 | $221,100 |
| 2020 | $8,451 | $823,700 | $602,600 | $221,100 |
| 2019 | $8,162 | $795,500 | $576,800 | $218,700 |
| 2018 | $8,077 | $802,900 | $556,200 | $246,700 |
| 2017 | $7,737 | $769,100 | $520,200 | $248,900 |
| 2016 | $7,461 | $752,900 | $499,600 | $253,300 |
| 2015 | $7,469 | $749,900 | $489,300 | $260,600 |
| 2014 | $7,101 | $713,000 | $463,500 | $249,500 |
Agents Affiliated with this Home
-

Seller's Agent in 2024
Matt Earman
Weichert Corporate
(703) 328-4563
2 in this area
61 Total Sales
-

Seller Co-Listing Agent in 2024
Chris Earman
Weichert Corporate
(703) 628-4541
1 in this area
131 Total Sales
-

Buyer's Agent in 2024
Andrew Hopley
Keller Williams Realty Centre
(301) 275-2352
1 in this area
497 Total Sales
Map
Source: Bright MLS
MLS Number: VAAR2049904
APN: 12-004-012
- 889 N Manchester St
- 880 N Madison St
- 1024 N Arlington Mill Dr
- 848 N Manchester St
- 884 N Manchester St
- 841 N Manchester St
- 6181 8th Place N
- Rouse Plan at The Grove at Dominion Hills
- 6185 8th Place N
- 6189 8th Place
- 6087 8th Place N
- 849 N Manchester St
- 5740 10th Rd N
- 866 N Arlington Mill Dr
- 600 Roosevelt Blvd Unit 114
- 600 Roosevelt Blvd Unit 510
- 600 Roosevelt Blvd Unit 412
- 6012 19th St N
- 6352 12th St N
- 6232 18th Rd N
