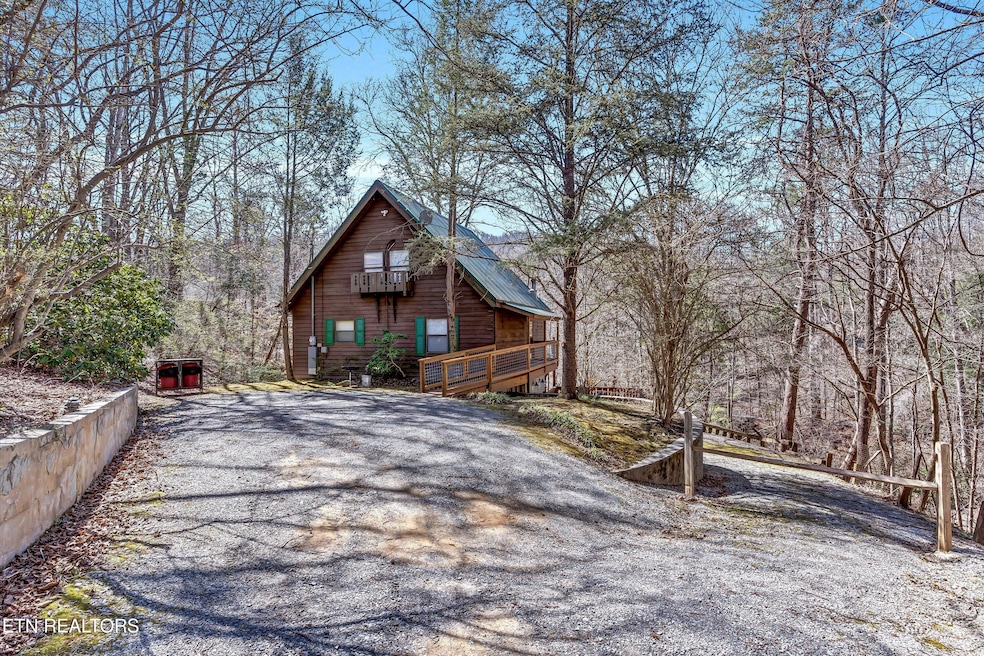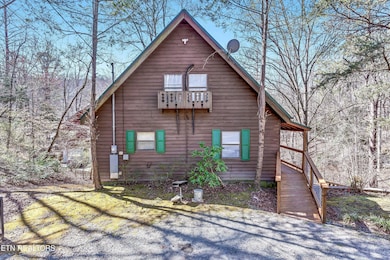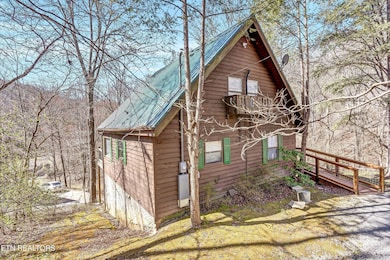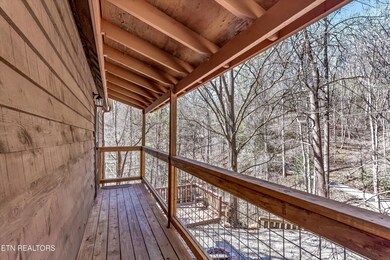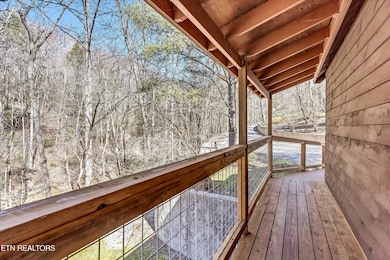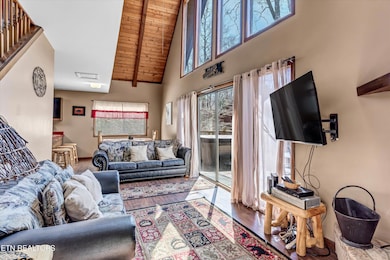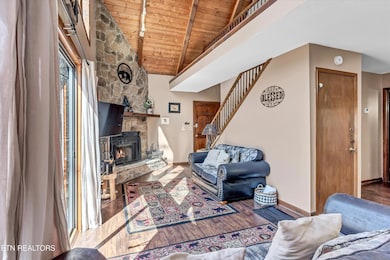1008 N Ridge Place Sevierville, TN 37876
Estimated payment $2,995/month
Highlights
- Spa
- Chalet
- Wooded Lot
- Gatlinburg Pittman High School Rated A-
- Deck
- Cathedral Ceiling
About This Home
Charming Cabin Between Gatlinburg & Pigeon Forge - Now with a Fantastic Price Adjustment!
Nestled perfectly between the attractions of Pigeon Forge and Gatlinburg, this spacious 2-bedroom, 2-bathroom cabin offers over 2,300 sq. ft. +/- of rustic charm and modern upgrades on a 1⁄2-acre lot (+/-) in the sought-after Buena Vista Estates.
Step inside and be welcomed by the cozy wood-burning fireplace in the living room—a perfect place to unwind after a day in the Smokies. The inviting country-style kitchen and dining area are fully equipped and ready for you to settle in.
The main-level primary bedroom features a relaxing whirlpool tub, and upstairs you'll find the second bedroom, another whirlpool tub, and a full bathroom.
Head downstairs to the finished basement, a versatile space currently set up for extra sleeping accommodations and entertainment, complete with a pool table, game tables, and French doors that open to a firepit area—ideal for enjoying cool mountain evenings.
Recent upgrades within the last year include:
New roof
New deck & walkway
New hot tub
New septic riser
Other notable features:
New decking overlooking a peaceful wooded area
Two hot water heaters
Full-size washer & dryer
Catch-and-release lake access for fishing and relaxation within the community
Whether you're looking for a vacation getaway, short-term rental investment, or your own Smoky Mountain retreat, this cabin checks all the boxes.
Seller will consider owner financing with terms!
Home Details
Home Type
- Single Family
Est. Annual Taxes
- $1,712
Year Built
- Built in 1983
Lot Details
- 0.5 Acre Lot
- Level Lot
- Wooded Lot
HOA Fees
- $54 Monthly HOA Fees
Home Design
- Chalet
- Cabin
- Frame Construction
- Wood Siding
- Log Siding
Interior Spaces
- 2,340 Sq Ft Home
- Wired For Data
- Cathedral Ceiling
- Ceiling Fan
- Wood Burning Fireplace
- Combination Dining and Living Room
- Bonus Room
- Finished Basement
- Walk-Out Basement
Kitchen
- Breakfast Bar
- Range
- Microwave
- Dishwasher
Flooring
- Carpet
- Laminate
- Vinyl
Bedrooms and Bathrooms
- 2 Bedrooms
- Primary Bedroom on Main
- 2 Full Bathrooms
- Whirlpool Bathtub
- Walk-in Shower
Laundry
- Dryer
- Washer
Parking
- Garage
- Parking Available
Outdoor Features
- Spa
- Deck
Utilities
- Central Heating and Cooling System
- Private Water Source
- Septic Tank
Community Details
- Buena Vista Est Subdivision
- Mandatory home owners association
Listing and Financial Details
- Assessor Parcel Number 116A A 030.00
- Tax Block A
Map
Home Values in the Area
Average Home Value in this Area
Tax History
| Year | Tax Paid | Tax Assessment Tax Assessment Total Assessment is a certain percentage of the fair market value that is determined by local assessors to be the total taxable value of land and additions on the property. | Land | Improvement |
|---|---|---|---|---|
| 2025 | $1,712 | $115,680 | $15,520 | $100,160 |
| 2024 | $1,712 | $115,680 | $15,520 | $100,160 |
| 2023 | $1,712 | $115,680 | $0 | $0 |
| 2022 | $1,070 | $72,300 | $9,700 | $62,600 |
| 2021 | $1,070 | $72,300 | $9,700 | $62,600 |
| 2020 | $775 | $72,300 | $9,700 | $62,600 |
| 2019 | $775 | $41,650 | $9,700 | $31,950 |
| 2018 | $775 | $41,650 | $9,700 | $31,950 |
| 2017 | $775 | $41,650 | $9,700 | $31,950 |
| 2016 | $775 | $41,650 | $9,700 | $31,950 |
| 2015 | -- | $41,625 | $0 | $0 |
| 2014 | $678 | $41,621 | $0 | $0 |
Property History
| Date | Event | Price | List to Sale | Price per Sq Ft | Prior Sale |
|---|---|---|---|---|---|
| 05/15/2025 05/15/25 | Price Changed | $529,900 | -1.9% | $225 / Sq Ft | |
| 04/15/2025 04/15/25 | Price Changed | $539,900 | -1.8% | $230 / Sq Ft | |
| 03/05/2025 03/05/25 | For Sale | $549,900 | +226.4% | $234 / Sq Ft | |
| 01/17/2021 01/17/21 | Off Market | $168,450 | -- | -- | |
| 10/19/2015 10/19/15 | Sold | $168,450 | -6.4% | $103 / Sq Ft | View Prior Sale |
| 10/06/2015 10/06/15 | Pending | -- | -- | -- | |
| 05/21/2015 05/21/15 | For Sale | $179,900 | -- | $110 / Sq Ft |
Purchase History
| Date | Type | Sale Price | Title Company |
|---|---|---|---|
| Quit Claim Deed | -- | None Available | |
| Quit Claim Deed | -- | -- | |
| Deed | $172,800 | -- | |
| Deed | $112,500 | -- | |
| Warranty Deed | $95,000 | -- |
Source: East Tennessee REALTORS® MLS
MLS Number: 1319522
APN: 116A-A-030.00
- 1062 N Ridge Place
- 413 Hickory Tree Hollow Rd
- 414 Swaying Pines Dr
- 528 Wildwood Forest Way
- 556 Wildwood Forest Way
- 459 Judy Top Ln
- 439 Caney Creek Rd
- 553 Caney Creek Rd
- 1156 Hemlock Dr
- 340 Sugar View Dr
- 125 Chestnut Ln
- 335 Sugar View Dr
- Lot 3 Cove Mountain Rd
- 119 Chestnut Ln
- 335 Caney Creek Rd
- 208 Buena Vista Dr
- 311 Caney Creek Rd
- 505 Adams Rd
- 419 Sugar Mountain Way Unit ID1266801P
- 444 Sugar Mountain Way Unit ID1265918P
- 4025 Parkway
- 4025 Parkway
- 1110 S Spring Hollow Rd
- 3936 Valley View Dr Unit ID1267013P
- 1009 Sumac Ct Unit ID1267855P
- 741 Golf View Blvd Unit ID1266621P
- 741 Golf View Blvd Unit ID1266617P
- 741 Golf View Blvd Unit ID1266614P
- 770 Marshall Acres St
- 121 Village Dr
- 1208 Edelweiss Dr Unit ID1303961P
- 801 Crystal Br Way Unit ID1266244P
- 1727 Oakridge View Ln Unit ID1226182P
- 1727 Oakridge View Ln Unit ID1226187P
- 1155 Upper Alpine Way Unit ID1266049P
- 111 Woliss Ln Unit Sam Grisham
- 1260 Ski View Dr Unit 2103
