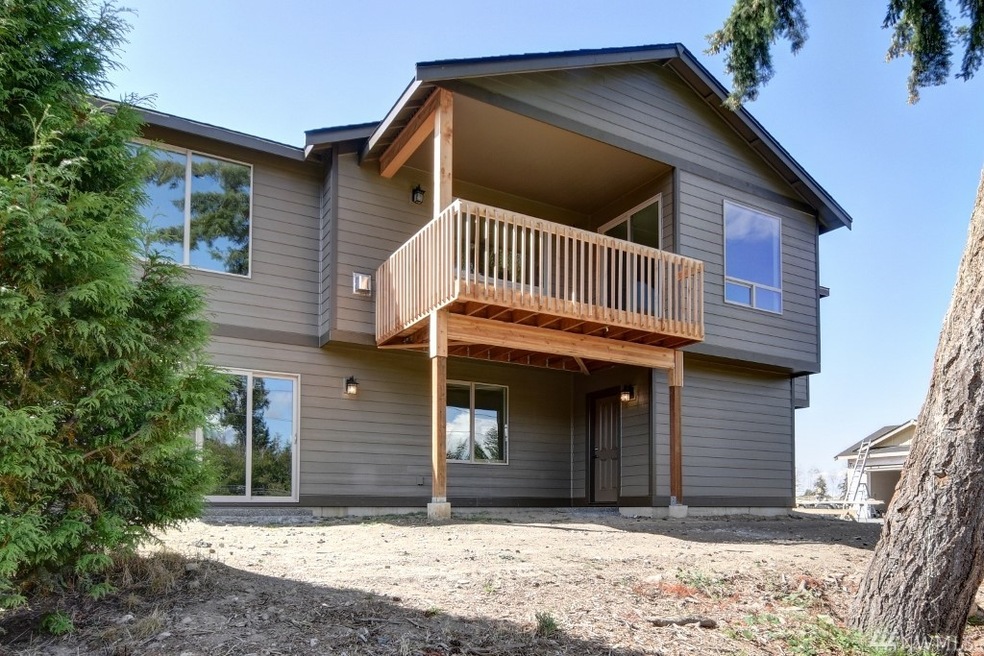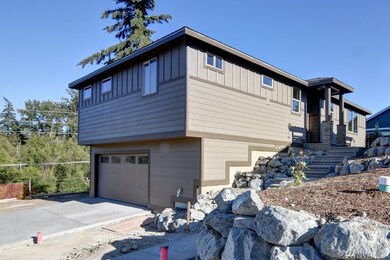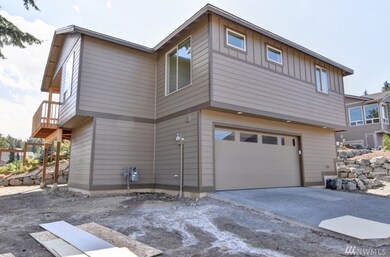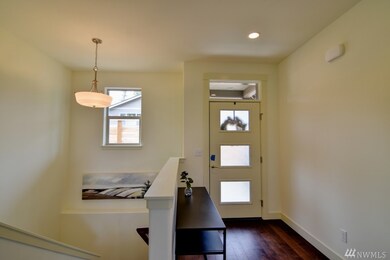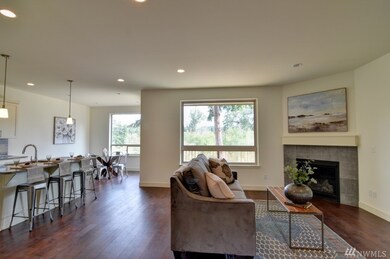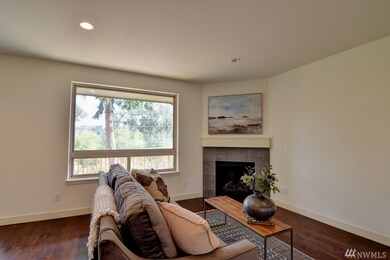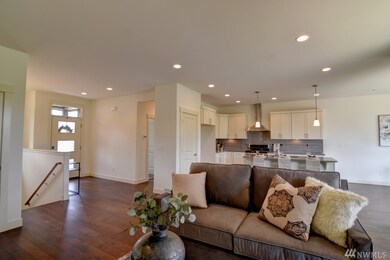
$595,000
- 2 Beds
- 1 Bath
- 1,120 Sq Ft
- 2526 Moore St
- Bellingham, WA
Situated right on the edge of the desirable Sunnyland and Roosevelt neighborhoods, this charming Craftsman offers unbeatable central access to downtown Bellingham, Lake Whatcom, Barkley Village, and is just one block from the scenic Railroad Trail.The expansive, fully fenced, and sun-drenched lot spans over 10,000 sq/ft—an ideal opportunity for multiple ADUs or future redevelopment. With its
Julian Friedman Muljat Group
