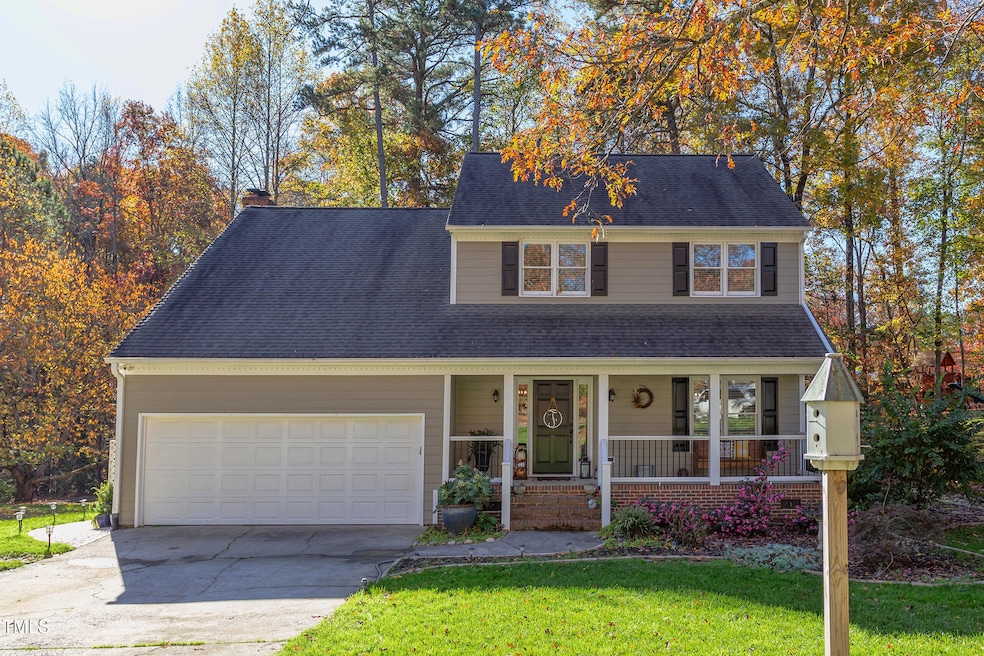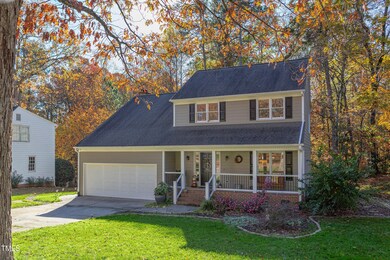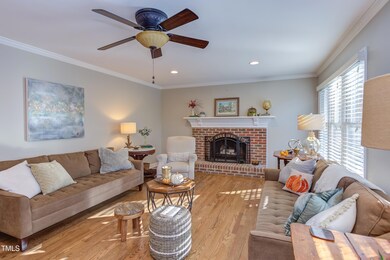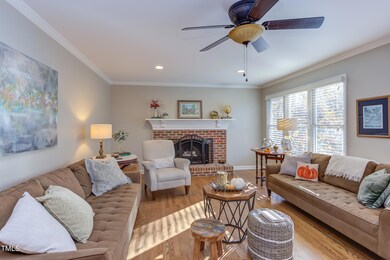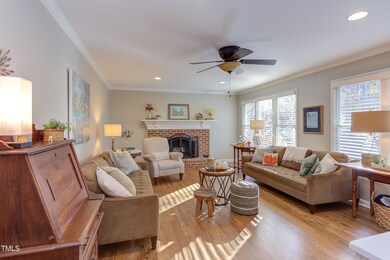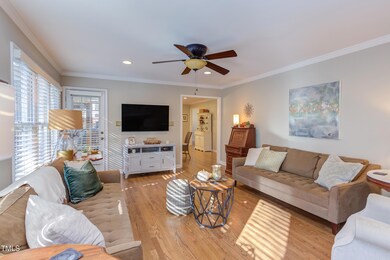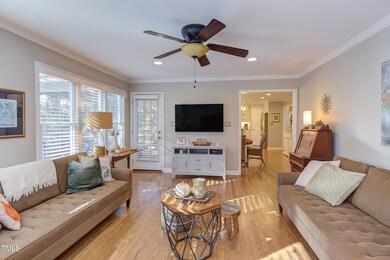
Highlights
- Traditional Architecture
- Wood Flooring
- Quartz Countertops
- Apex Elementary Rated A-
- Bonus Room
- Neighborhood Views
About This Home
As of January 2025Meticulously maintained! Beautifully landscaped! Stylishly updated! This gorgeous Shepherd's Vineyard home has it all. Kitchen renovated in 2022 with white cabinetry, quartz counters, & subway tile. Updated baths. Hardwoods throughout downstairs and fresh paint throughout. Gracious sized family room for entertaining. Extraordinary screen porch and outdoor living spaces. Fiber cement siding. Roof 2015. Both HVAC systems 2024. Perfectly located in the heart of Apex., just minutes to downtown Apex, Costo, parks, library and restaurants. Shepherd's Vineyard has a community pool and park but the best feature of all is the neighbors. Truly a wonderful place to live.
Last Agent to Sell the Property
Coldwell Banker Advantage License #267547 Listed on: 12/05/2024

Home Details
Home Type
- Single Family
Est. Annual Taxes
- $5,144
Year Built
- Built in 1990 | Remodeled
Lot Details
- 0.3 Acre Lot
- Landscaped with Trees
HOA Fees
- $30 Monthly HOA Fees
Parking
- 2 Car Attached Garage
- Front Facing Garage
- Garage Door Opener
- Open Parking
Home Design
- Traditional Architecture
- Brick Foundation
- Architectural Shingle Roof
- Cement Siding
Interior Spaces
- 2,257 Sq Ft Home
- 2-Story Property
- Crown Molding
- Smooth Ceilings
- Ceiling Fan
- Recessed Lighting
- Wood Burning Fireplace
- Entrance Foyer
- Family Room with Fireplace
- Breakfast Room
- Dining Room
- Bonus Room
- Screened Porch
- Neighborhood Views
- Pull Down Stairs to Attic
Kitchen
- Eat-In Kitchen
- Electric Oven
- Dishwasher
- Quartz Countertops
- Disposal
Flooring
- Wood
- Carpet
- Ceramic Tile
Bedrooms and Bathrooms
- 3 Bedrooms
- Walk-In Closet
- Double Vanity
- Separate Shower in Primary Bathroom
- Soaking Tub
Laundry
- Laundry in Hall
- Laundry on main level
- Washer and Electric Dryer Hookup
Outdoor Features
- Patio
- Fire Pit
- Outdoor Storage
Schools
- Apex Elementary School
- Apex Middle School
- Apex High School
Utilities
- Forced Air Heating and Cooling System
- Heating System Uses Natural Gas
- Natural Gas Connected
- Gas Water Heater
- Cable TV Available
Listing and Financial Details
- Assessor Parcel Number 0742733572
Community Details
Overview
- Shepherds Vineyard HOA By Ppm Association, Phone Number (919) 848-4911
- Shepherds Vineyard Subdivision
Recreation
- Tennis Courts
- Community Playground
- Community Pool
- Trails
Ownership History
Purchase Details
Home Financials for this Owner
Home Financials are based on the most recent Mortgage that was taken out on this home.Similar Homes in Apex, NC
Home Values in the Area
Average Home Value in this Area
Purchase History
| Date | Type | Sale Price | Title Company |
|---|---|---|---|
| Warranty Deed | $270,000 | None Available |
Mortgage History
| Date | Status | Loan Amount | Loan Type |
|---|---|---|---|
| Open | $210,700 | New Conventional | |
| Closed | $216,000 | New Conventional | |
| Previous Owner | $146,000 | Adjustable Rate Mortgage/ARM | |
| Previous Owner | $150,000 | Unknown |
Property History
| Date | Event | Price | Change | Sq Ft Price |
|---|---|---|---|---|
| 01/21/2025 01/21/25 | Sold | $632,000 | +1.1% | $280 / Sq Ft |
| 12/09/2024 12/09/24 | Pending | -- | -- | -- |
| 12/05/2024 12/05/24 | For Sale | $625,000 | -- | $277 / Sq Ft |
Tax History Compared to Growth
Tax History
| Year | Tax Paid | Tax Assessment Tax Assessment Total Assessment is a certain percentage of the fair market value that is determined by local assessors to be the total taxable value of land and additions on the property. | Land | Improvement |
|---|---|---|---|---|
| 2024 | $5,145 | $600,414 | $200,000 | $400,414 |
| 2023 | $3,936 | $356,987 | $80,000 | $276,987 |
| 2022 | $3,695 | $356,987 | $80,000 | $276,987 |
| 2021 | $3,554 | $356,987 | $80,000 | $276,987 |
| 2020 | $3,423 | $356,987 | $80,000 | $276,987 |
| 2019 | $3,135 | $274,266 | $66,000 | $208,266 |
| 2018 | $2,953 | $274,266 | $66,000 | $208,266 |
| 2017 | $2,749 | $274,266 | $66,000 | $208,266 |
| 2016 | $2,709 | $274,266 | $66,000 | $208,266 |
| 2015 | $2,574 | $254,228 | $66,000 | $188,228 |
| 2014 | $2,481 | $254,228 | $66,000 | $188,228 |
Agents Affiliated with this Home
-
Michelle Gelston

Seller's Agent in 2025
Michelle Gelston
Coldwell Banker Advantage
(919) 272-8216
24 in this area
106 Total Sales
-
Rachel Stringer

Buyer's Agent in 2025
Rachel Stringer
Raleigh Realty Inc.
(919) 813-7704
2 in this area
30 Total Sales
Map
Source: Doorify MLS
MLS Number: 10065978
APN: 0742.15-73-3572-000
- 1006 Apache Ln
- 319 Great Northern Station
- 608 Grand Central Station Unit 148
- 590 Grand Central Station
- 601 Grand Central Station
- 1210 Eastham Dr
- 635 Sawcut Ln
- 633 Sawcut Ln
- 631 Sawcut Ln
- 1113 Smokewood Dr
- 1001 Tender Dr
- 309 Old Mill Village Dr
- 115 Heatherwood Dr
- 231 Grindstone Dr
- 1005 Thorncroft Ln
- 802 Knollwood Dr
- 996 Tender Dr
- 997 Windy Rd
- 102 Sanair Ct
- 1218 Chimney Hill Dr
