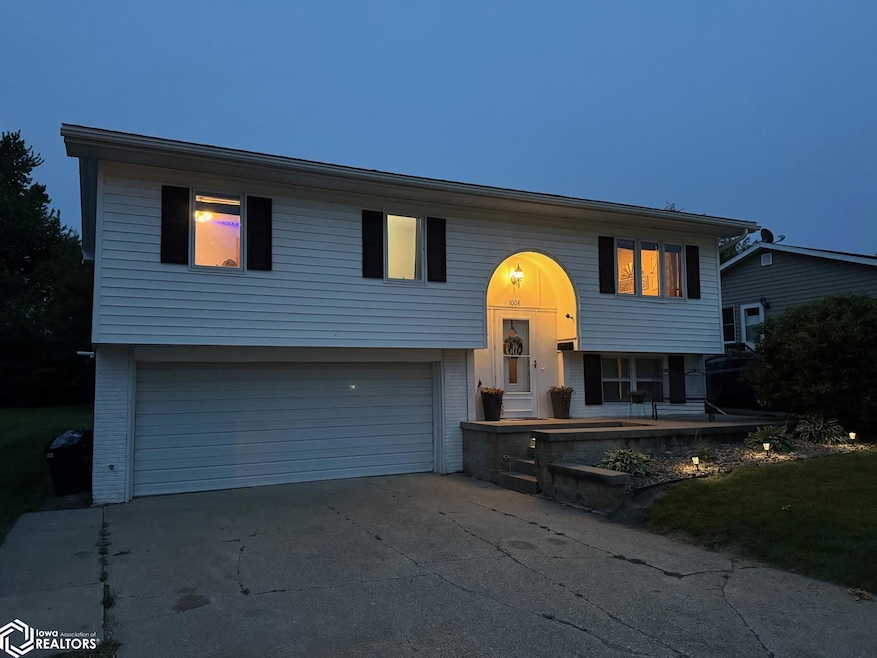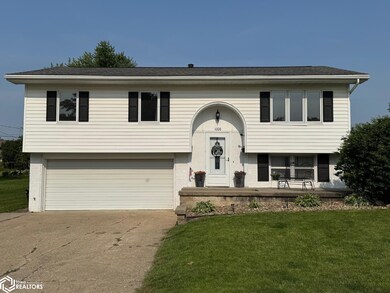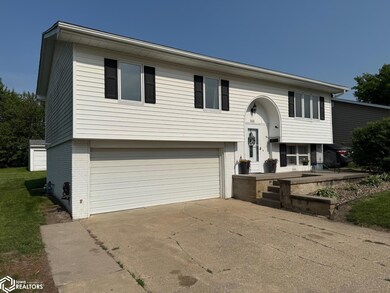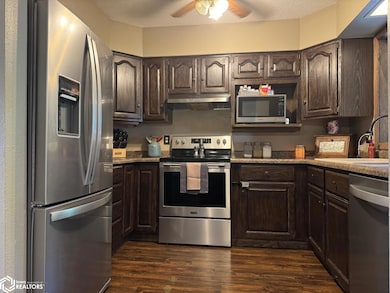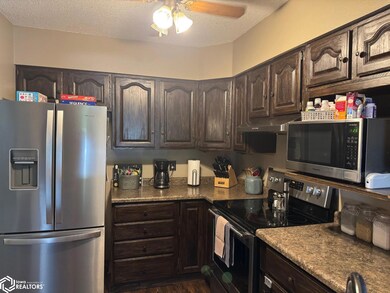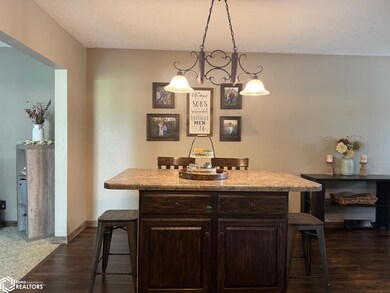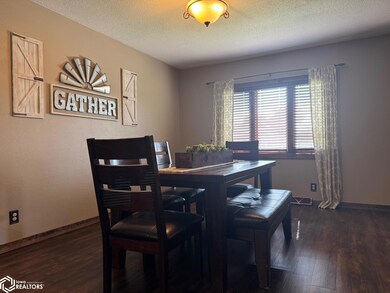
Estimated payment $1,309/month
About This Home
Welcome Home! This beautifully maintained split foyer is nestled in a quiet, established neighborhood and offers the perfect blend of comfort and convenience. Upstairs, enjoy 1,374 square feet of inviting living space, featuring a modern kitchen with stainless steel appliances, a formal dining area, and a spacious living room complete with a cozy fireplace. Three bedrooms and an updated full bathroom complete the main level. The finished lower level adds incredible flexibility, with a large bonus room ideal as a fourth bedroom, home office, or family room, plus a convenient half bath. Additional highlights include a two-car garage, ample storage throughout, newer furnace/central air, and a spacious deck—perfect for relaxing or entertaining guests. This move-in ready home has it all. Don’t wait—schedule your private showing today!
Home Details
Home Type
- Single Family
Est. Annual Taxes
- $3,106
Year Built
- Built in 1960
Parking
- 2
Basement
- Basement Fills Entire Space Under The House
- Basement Storage
Additional Features
- Fireplace
- Lot Dimensions are 60.00' x 143.00'
- Forced Air Heating System
Map
Home Values in the Area
Average Home Value in this Area
Tax History
| Year | Tax Paid | Tax Assessment Tax Assessment Total Assessment is a certain percentage of the fair market value that is determined by local assessors to be the total taxable value of land and additions on the property. | Land | Improvement |
|---|---|---|---|---|
| 2024 | $3,106 | $166,790 | $8,910 | $157,880 |
| 2023 | $2,928 | $166,790 | $8,910 | $157,880 |
| 2022 | $2,338 | $138,230 | $8,910 | $129,320 |
| 2021 | $2,306 | $110,530 | $7,720 | $102,810 |
| 2020 | $21 | $102,750 | $7,720 | $95,030 |
| 2019 | $2,070 | $91,550 | $0 | $0 |
| 2018 | $2,124 | $94,150 | $5,940 | $88,210 |
| 2017 | $2,124 | $94,150 | $5,940 | $88,210 |
| 2016 | $2,154 | $94,150 | $5,940 | $88,210 |
| 2015 | $2,052 | $94,150 | $5,940 | $88,210 |
| 2014 | $2,052 | $90,230 | $5,940 | $84,290 |
Property History
| Date | Event | Price | Change | Sq Ft Price |
|---|---|---|---|---|
| 06/25/2025 06/25/25 | Price Changed | $190,000 | -9.5% | $138 / Sq Ft |
| 06/11/2025 06/11/25 | Price Changed | $210,000 | -4.5% | $153 / Sq Ft |
| 06/02/2025 06/02/25 | For Sale | $220,000 | -- | $160 / Sq Ft |
Purchase History
| Date | Type | Sale Price | Title Company |
|---|---|---|---|
| Warranty Deed | $136,000 | -- | |
| Warranty Deed | $25,000 | None Available |
Mortgage History
| Date | Status | Loan Amount | Loan Type |
|---|---|---|---|
| Open | $136,800 | New Conventional | |
| Closed | $15,200 | New Conventional | |
| Closed | $13,600 | Unknown | |
| Closed | $122,400 | Adjustable Rate Mortgage/ARM | |
| Previous Owner | $108,000 | Credit Line Revolving |
Similar Home in Tama, IA
Source: NoCoast MLS
MLS Number: NOC6328251
APN: 14.27.433.005
- 109 E 10th St
- 801 State St Unit TA
- 702 Beautiful St
- 509 Hall St
- 909 Harding St
- 1104 Washington St
- 1102 S Broadway St
- 0 1st Ave
- 608 S Church St
- 601 S Broadway St
- 105 W Grace St
- 505 S East St
- 403 E Carleton St
- 211 S West St
- 707 E High St
- 204 N Harrison St
- 203 C St
- 3291 N Ave
- 3277 O Ave
- 3692 Highway 63
- 1112 Mcclellan St
- 425 Mcclellan St
- 425 Mcclellan St Unit 11
- 611 Grant St
- 201 E High St
- 201 E High St
- 201 E High St
- 1821 Spencer St
- 828 State St
- 1009 Spring St Unit 1
- 827 Spring St
- 214 4th Ave W
- 403 E Church St
- 401 Washington Ave
- 2510 S 6th St
- 134 E Main St
- 36 W Main St Unit 102
- 620 East St S
- 3 Crosby Park Dr
- 29 Crosby Park Dr
