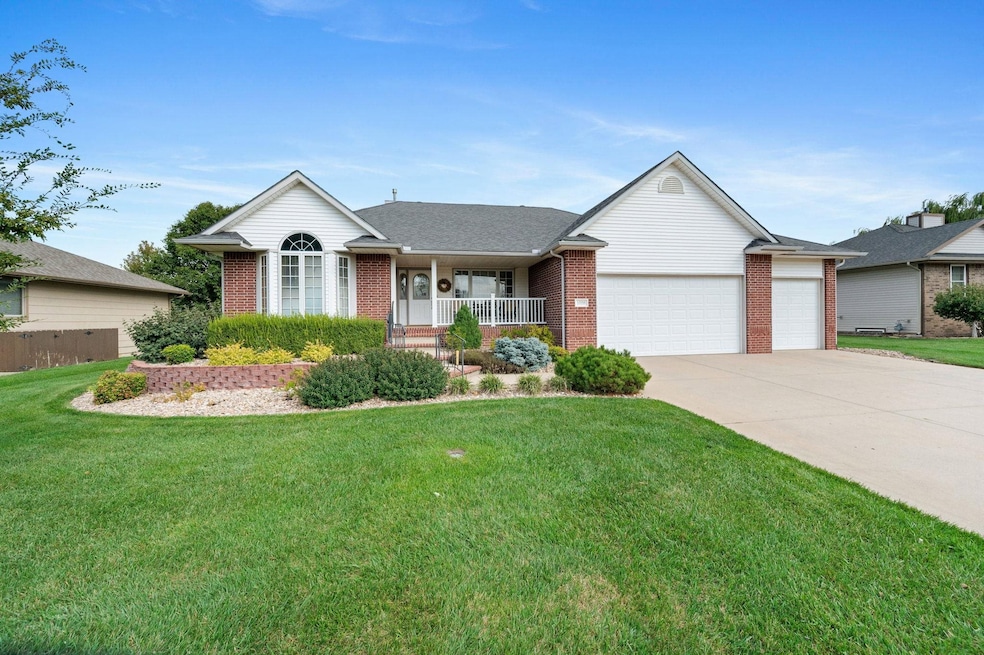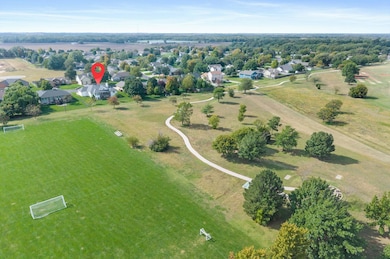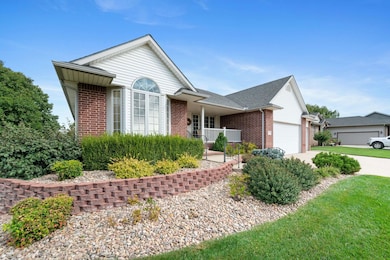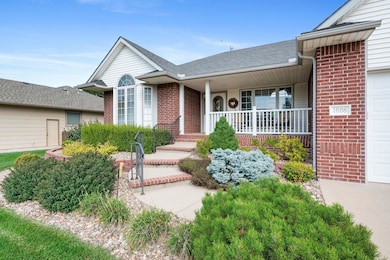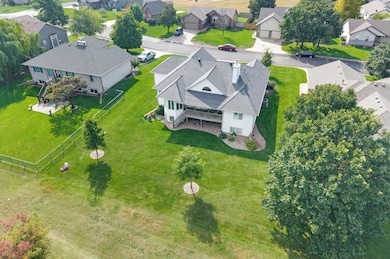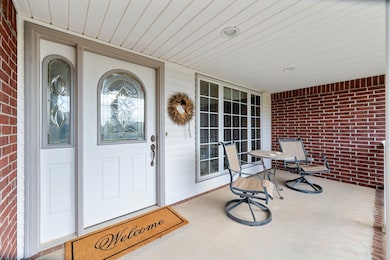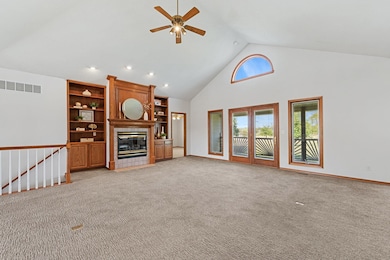1008 Park Glen St Clearwater, KS 67026
Estimated payment $2,351/month
Highlights
- Vaulted Ceiling
- Breakfast Area or Nook
- Double Oven
- Covered Patio or Porch
- Jogging Path
- Covered Deck
About This Home
Welcome Home! This custom-built, one-owner ranch combines quality craftsmanship with low-maintenance living. The exterior features maintenance-free siding—no trim or wood to paint—and Pella windows and doors with built-in blinds with thermal protection for year-round comfort and energy efficiency. Pride of ownership shines through in this home and property. Professional landscaping with all rock (no mulch) and lush yard on irrigation well with sprinklers create a great first impression. Step outside and your backyard flows seamlessly into the city park, providing a sense of openness and tranquility. Room to play, stroll the sidewalks and watch the sunsets. The neighborhood also offers walking paths, pond, sport court, clubhouse and it is just a short distance from the Clearwater playground, pool, and schools. Inside, the open floor plan and vaulted ceilings create a bright, airy feel with plenty of natural light. Living room focal is a wall of windows along with a gas fireplace that is flanked from floor to ceiling with custom wood details along with cabinets and adjustable shelving. The spacious living and dining areas offer an abundance of room for furniture and gatherings-this home was designed for it! The granite kitchen features chef style prep space, island, double ovens, microwave, dishwasher, under cabinet lighting, pull-out trays in all lower cabinets and a cozy breakfast nook with bay windows. Step out to the covered deck directly from the living room or breakfast nook—perfect for morning coffee or evening relaxation. The primary suite is a true retreat-enter through double doors into a space featuring a bay window, room for large furniture, and the unmistakable comfort of a primary bedroom. Designed with convenience in mind, most doors are wider to accommodate accessibility needs. Primary bedroom has TWO walk in closets and primary bath has two sinks, make up desk, sprawling vanities, shower and a whirlpool tub. Half bath on the main level has a granite counter and a vessel sink. Laundry is on the main level, in a separate room and has extra storage. Downstairs, the view out basement with an expansive family room has options for entertaining or casual nights in- a game area, movie setup, or gatherings with friends and family. (Pool table and accessories remain). Basement bedrooms are both generously sized, have walk in closets and both have direct access to full baths. Storage is plentiful in the basement and in the extended garage. HVAC was new in 2019 and is an improved system with 82% efficiency. AC is 14 SEER Four Ton with an upgraded air filter system. Schedule your showing today!
Listing Agent
Berkshire Hathaway PenFed Realty Brokerage Phone: 316-641-4142 License #SP00231930 Listed on: 10/21/2025
Open House Schedule
-
Sunday, November 23, 202512:00 to 2:00 pm11/23/2025 12:00:00 PM +00:0011/23/2025 2:00:00 PM +00:00Add to Calendar
Home Details
Home Type
- Single Family
Est. Annual Taxes
- $3,514
Year Built
- Built in 1999
Lot Details
- 0.28 Acre Lot
- Sprinkler System
HOA Fees
- $2 Monthly HOA Fees
Parking
- 3 Car Garage
Home Design
- Composition Roof
- Vinyl Siding
Interior Spaces
- 1-Story Property
- Vaulted Ceiling
- Ceiling Fan
- Gas Fireplace
- Living Room
- Dining Room
- Basement
Kitchen
- Breakfast Area or Nook
- Double Oven
- Microwave
- Dishwasher
- Disposal
Flooring
- Carpet
- Luxury Vinyl Tile
Bedrooms and Bathrooms
- 4 Bedrooms
- Walk-In Closet
Laundry
- Laundry Room
- Laundry on main level
- 220 Volts In Laundry
Outdoor Features
- Covered Deck
- Covered Patio or Porch
Schools
- Clearwater West Elementary School
- Clearwater High School
Utilities
- Forced Air Heating and Cooling System
- Heating System Uses Natural Gas
- Irrigation Well
Listing and Financial Details
- Assessor Parcel Number 267-25-0-23-04-003.00
Community Details
Overview
- Association fees include recreation facility, gen. upkeep for common ar
- Park Glen Subdivision
Recreation
- Jogging Path
Map
Home Values in the Area
Average Home Value in this Area
Tax History
| Year | Tax Paid | Tax Assessment Tax Assessment Total Assessment is a certain percentage of the fair market value that is determined by local assessors to be the total taxable value of land and additions on the property. | Land | Improvement |
|---|---|---|---|---|
| 2025 | $3,519 | $26,715 | $5,601 | $21,114 |
| 2023 | $3,519 | $22,195 | $4,692 | $17,503 |
| 2022 | $3,515 | $22,196 | $4,428 | $17,768 |
| 2021 | $3,570 | $22,196 | $2,933 | $19,263 |
| 2020 | $3,280 | $20,367 | $2,933 | $17,434 |
| 2019 | $2,925 | $18,228 | $2,933 | $15,295 |
| 2018 | $3,128 | $19,849 | $1,725 | $18,124 |
| 2017 | $2,970 | $0 | $0 | $0 |
| 2016 | $2,892 | $0 | $0 | $0 |
| 2015 | $2,855 | $0 | $0 | $0 |
| 2014 | $4,719 | $0 | $0 | $0 |
Property History
| Date | Event | Price | List to Sale | Price per Sq Ft |
|---|---|---|---|---|
| 10/21/2025 10/21/25 | For Sale | $390,000 | -- | $115 / Sq Ft |
Purchase History
| Date | Type | Sale Price | Title Company |
|---|---|---|---|
| Deed | -- | None Available | |
| Interfamily Deed Transfer | -- | Security 1St Title | |
| Interfamily Deed Transfer | -- | Sec 1St | |
| Interfamily Deed Transfer | -- | Lawyers Title Insurance Corp | |
| Corporate Deed | -- | -- |
Mortgage History
| Date | Status | Loan Amount | Loan Type |
|---|---|---|---|
| Previous Owner | $100,001 | New Conventional | |
| Previous Owner | $138,800 | No Value Available | |
| Previous Owner | $134,000 | No Value Available |
Source: South Central Kansas MLS
MLS Number: 663709
APN: 267-25-0-23-04-003.00
- 462 S Stoney Creek St
- 464 S Stoney Creek St
- 465 S Stoney Creek St
- 1245 Park Glen Ct
- 1221 Park Glen Ct
- 1205 E Park Glen Ct
- 1225 E Park Glen Ct
- 1249 E Park Glen Ct
- 1229 E Park Glen Ct
- 1233 E Park Glen Ct
- 1217 E Park Glen Ct
- 1237 E Park Glen Ct
- 1257 E Park Glen Ct
- 839 Streamside Ln
- 178 N Indian Lakes Dr
- 176 N Indian Lakes Dr
- 100 Wrangler Ct
- 224 Chisholm Trail
- 306 S Prospect St
- 317 E Ross St
- 288 Copper Tail Ln
- 322 Ranger Ave
- 138 Wire Ave
- 120 Wire Ave
- 338 W 4th St
- 411 E Spencer Dr
- 330 Fager Dr
- 335 S Jane St
- 235 S Jane St
- 112 S Jane St
- 313 Copper Tail Ln
- 312 Copper Tail Ln
- 4444 S West St Unit 64
- 1104 W Maywood St
- 2421 S Yellowstone St Unit 403
- 4141 S Seneca St
- 10878 W Dora Ct
- 15301 U S 54 Unit 23R1
- 15301 U S 54 Unit 14R1
- 15301 U S 54 Unit 21
