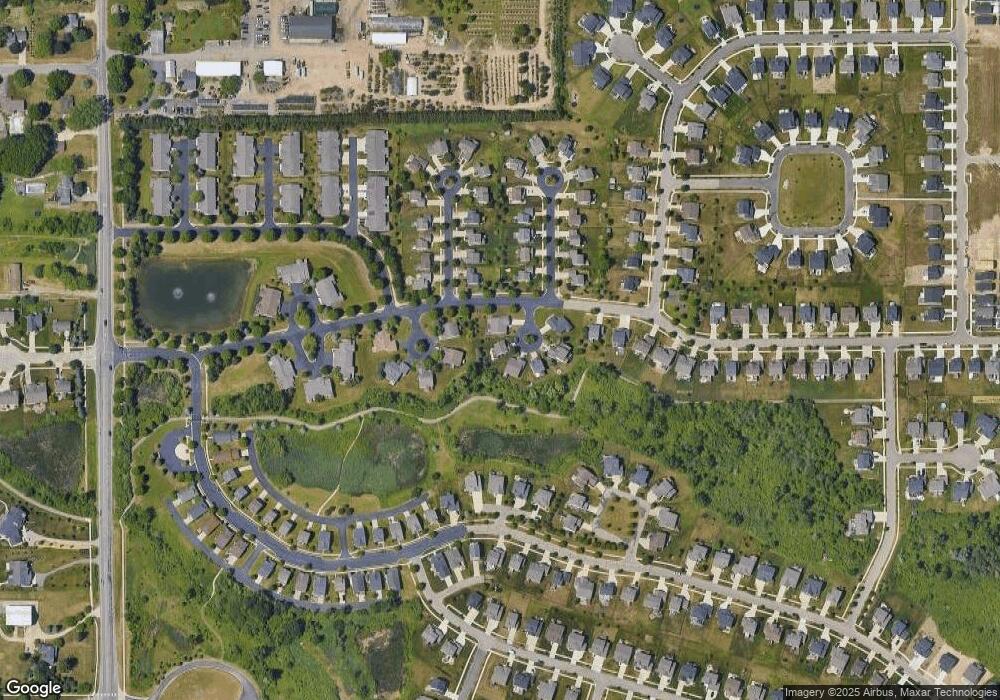1008 Peaceful Dr SE Unit 36477672 Byron Center, MI 49315
About This Home
Buildable Home Plan - Photos are Representational The Mayfair is an elegant, modern, two story home plan, offering three bedrooms, which includes a main level owner suite, two and a half baths, 1857 finished square feet, and plenty of room for growth. Step into your new Mayfair home from the elegant front porch. The entryway includes a convenient coat closet, and passes through an arched entry into the two story family room. The bright, airy family room offers plenty of living space, a wall full of sunny windows, and the possibility of adding a cozy fireplace and extra square footage. The generous kitchen includes a walk-in pantry, ample counter and cabinet space with the option to add more, and an island with your choice of three different sizes and configurations. Through the kitchen, the mudroom offers an optional bench and organization station, and connects the main level laundry room, the half bath, and the large two or three car garage with the rest of the house. The owner-suite incorporates a sizable bedroom with the option of additional windows, a bath which can be expanded with a double sink, soaking tub, and step-in shower, and an ample walk-in closet. Love this home? Please note that this is a ready-to-build home plan, which means that style, selections, and options are representational. You’ll be able to personalize this home to your liking, and your final price will depend on what options you choose!
Home Values in the Area
Average Home Value in this Area
Property History
| Date | Event | Price | List to Sale | Price per Sq Ft |
|---|---|---|---|---|
| 08/19/2025 08/19/25 | Price Changed | $475,000 | -1.7% | $256 / Sq Ft |
| 08/08/2025 08/08/25 | Price Changed | $483,000 | +0.4% | $260 / Sq Ft |
| 06/26/2025 06/26/25 | For Sale | $481,000 | -- | $259 / Sq Ft |
Tax History Compared to Growth
Map
- The Birkshire II Plan at Cooks Crossing - Designer Series
- The Marley Plan at Cooks Crossing - Americana Series
- The Wisteria Plan at Cooks Crossing - Americana Series
- The Sanibel Plan at Cooks Crossing - Americana Series
- The Fitzgerald Plan at Cooks Crossing - Americana Series
- The Jamestown Plan at Cooks Crossing - Designer Series
- The Balsam Plan at Cooks Crossing - Americana Series
- The Maxwell Plan at Cooks Crossing - Americana Series
- The Newport Plan at Cooks Crossing - Designer Series
- The Hearthside Plan at Cooks Crossing - Americana Series
- The Crestview Plan at Cooks Crossing - Designer Series
- The Sebastian Plan at Cooks Crossing - Designer Series
- The Preston Plan at Cooks Crossing - Americana Series
- The Hadley Plan at Cooks Crossing - Americana Series
- The Grayson Plan at Cooks Crossing - Americana Series
- 8184 Dreamfield Ct
- 1144 Cobblestone Way Dr SE
- 1180 Greendale Ct
- 702 Braeside Dr SE
- 7945 Greendale Dr
- 1008 Peaceful Dr SE
- 1008 Peaceful Dr SE Unit 37277617
- 1008 Peaceful Dr SE Unit 36585686
- 1008 Peaceful Dr SE Unit 36484964
- 1008 Peaceful Dr SE Unit 36465643
- 1008 Peaceful Dr SE Unit 36502266
- 1008 Peaceful Dr SE Unit 36473395
- 1008 Peaceful Dr SE Unit 36490681
- 8296 Cooks Corner Dr Unit 36585681
- 8296 Cooks Corner Dr Unit 4
- 1089 84th St SE
- 8385 Brickley St
- 8825 Brickley St
- 8379 Brickley St Unit 48
- 8379 Brickley St
- 1120 84th St SE
- 8325 Cooks Corner Dr SE Unit 74
- 8325 Cooks Corner Dr
- 8373 Brickley St
- 8325 Cook's Corner Dr Unit 74
