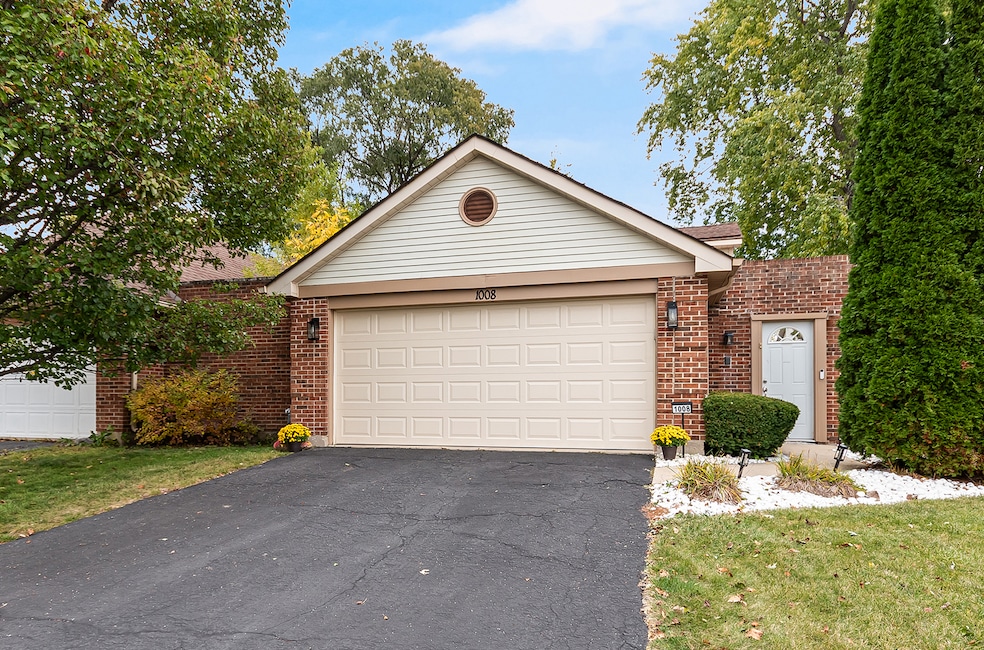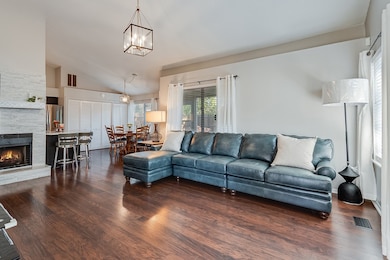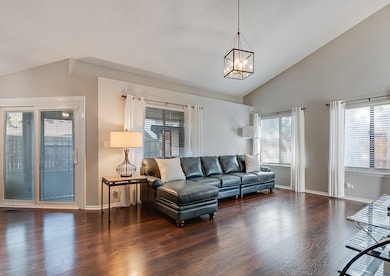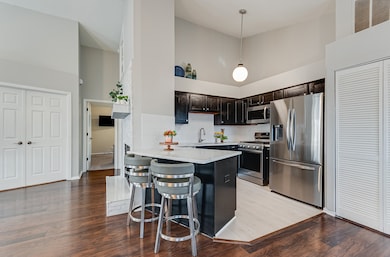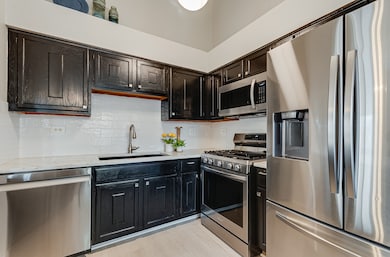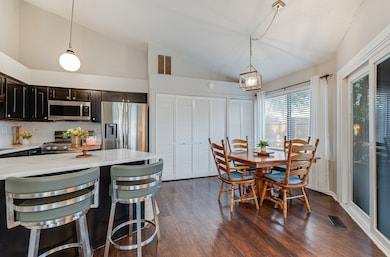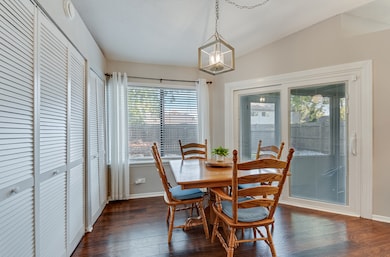1008 Pheasant Run Ln Unit 18C Aurora, IL 60504
South East Village NeighborhoodEstimated payment $1,811/month
Highlights
- End Unit
- Screened Porch
- Patio
- Fischer Middle School Rated A-
- Walk-In Closet
- Laundry Room
About This Home
***MULTIPLE OFFERS HAVE BEEN RECEIVED. SELLER IS ASKING FOR ALL OFFERS TO BE SUBMITTED TO LISTING AGENT BY 10PM NOVEMBER 5TH***Step into the stylish and FULLY UPDATED comfort of this SINGLE STORY home nestled in Aurora's Georgetown neighborhood and located within highly acclaimed Naperville District 204 schools. Nearly everything has been updated in this delightful 2 bedroom, 2 full bath home, including a LENNOX FURNANCE and AC (2018), UPDATED KITCHEN (2022) with QUARTZ COUNTERTOPS and painted cabinets, matching STAINLESS STEEL APPLIANCES (2023), a luxurious FULLY UPDATED ENSUITE BATH (2022) with tiled walk-in shower, an UPDATED HALL BATH (2022), durable wood-based laminate flooring, interior solid wood panel doors with matte black hardware, front entry door and storm door, and Pella sliding glass patio doors (2018). Many more updates were done so ask for the list! With the added unique amenities of VAULTED CEILINGS, a GAS FIREPLACE, a primary suite complete with WALK-IN CLOSET and PRIVATE PATIO, a peaceful SCREENED-IN BACK PORCH and the easy-care landscaping in the FULLY-FENCED BACKYARD, this home is truly move-in ready and waiting to be your personal oasis. Turn-key comfort continues in the fully insulated 2-CAR GARAGE with additional storage space and a whisper quiet opener. You will also enjoy the convenience of this home's proximity to an abundance of grocery stores, restaurants, and shops along nearby Ogden Avenue, Eola Road and Route 59, just blocks away from Georgetown Elementary, Gregory Fischer Middle School and multiple scenic parks, only 1 mile from Waubonsie Valley High School, 2 miles from Rush Copley Medical Center and 15 minutes to Downtown Naperville, Oswego and Downtown Aurora. 1008 Pheasant Run Lane is a perfect opportunity for those seeking a modern stylish home, a prime location, and smart value in one inviting package.
Townhouse Details
Home Type
- Townhome
Est. Annual Taxes
- $4,809
Year Built
- Built in 1984 | Remodeled in 2022
Lot Details
- Lot Dimensions are 36.85x109
- End Unit
- Fenced
Parking
- 2 Car Garage
- Driveway
Home Design
- Half Duplex
- Entry on the 1st floor
- Brick Exterior Construction
- Asphalt Roof
Interior Spaces
- 1,013 Sq Ft Home
- 1-Story Property
- Gas Log Fireplace
- Window Screens
- Family Room
- Living Room with Fireplace
- Dining Room
- Screened Porch
- Storage
- Laundry Room
Flooring
- Carpet
- Laminate
- Ceramic Tile
Bedrooms and Bathrooms
- 2 Bedrooms
- 2 Potential Bedrooms
- Walk-In Closet
- Bathroom on Main Level
- 2 Full Bathrooms
Outdoor Features
- Patio
Schools
- Georgetown Elementary School
- Fischer Middle School
- Waubonsie Valley High School
Utilities
- Forced Air Heating and Cooling System
- Heating System Uses Natural Gas
Listing and Financial Details
- Homeowner Tax Exemptions
Community Details
Overview
- 2 Units
- Georgetown Subdivision
Pet Policy
- Dogs and Cats Allowed
Map
Home Values in the Area
Average Home Value in this Area
Tax History
| Year | Tax Paid | Tax Assessment Tax Assessment Total Assessment is a certain percentage of the fair market value that is determined by local assessors to be the total taxable value of land and additions on the property. | Land | Improvement |
|---|---|---|---|---|
| 2024 | $4,809 | $71,247 | $21,256 | $49,991 |
| 2023 | $4,553 | $64,020 | $19,100 | $44,920 |
| 2022 | $4,275 | $56,980 | $16,870 | $40,110 |
| 2021 | $4,153 | $54,950 | $16,270 | $38,680 |
| 2020 | $4,203 | $54,950 | $16,270 | $38,680 |
| 2019 | $4,041 | $52,260 | $15,470 | $36,790 |
| 2018 | $2,572 | $35,120 | $10,330 | $24,790 |
| 2017 | $2,330 | $31,860 | $9,370 | $22,490 |
| 2016 | $2,112 | $28,840 | $8,480 | $20,360 |
| 2015 | $2,068 | $27,380 | $8,050 | $19,330 |
| 2014 | $1,993 | $26,000 | $7,580 | $18,420 |
| 2013 | $1,975 | $26,180 | $7,630 | $18,550 |
Property History
| Date | Event | Price | List to Sale | Price per Sq Ft | Prior Sale |
|---|---|---|---|---|---|
| 11/06/2025 11/06/25 | Pending | -- | -- | -- | |
| 11/01/2025 11/01/25 | For Sale | $267,500 | 0.0% | $264 / Sq Ft | |
| 02/15/2021 02/15/21 | Rented | $1,500 | 0.0% | -- | |
| 12/07/2020 12/07/20 | For Rent | $1,500 | +15.4% | -- | |
| 06/01/2019 06/01/19 | Rented | $1,300 | -10.3% | -- | |
| 04/02/2019 04/02/19 | For Rent | $1,450 | 0.0% | -- | |
| 11/30/2012 11/30/12 | Sold | $91,670 | +3.0% | $90 / Sq Ft | View Prior Sale |
| 10/11/2012 10/11/12 | Pending | -- | -- | -- | |
| 10/10/2012 10/10/12 | For Sale | $89,000 | -- | $88 / Sq Ft |
Purchase History
| Date | Type | Sale Price | Title Company |
|---|---|---|---|
| Warranty Deed | -- | First American Title Insuran | |
| Warranty Deed | $92,000 | None Available | |
| Warranty Deed | $169,000 | Alliance Title Corp | |
| Warranty Deed | $164,000 | Midwest Title Services Llc | |
| Warranty Deed | $105,000 | Collar Counties Title Plant | |
| Warranty Deed | $97,000 | First American Title Insuran | |
| Interfamily Deed Transfer | -- | First American Title Insuran |
Mortgage History
| Date | Status | Loan Amount | Loan Type |
|---|---|---|---|
| Open | $130,240 | FHA | |
| Previous Owner | $90,009 | FHA | |
| Previous Owner | $126,750 | Purchase Money Mortgage | |
| Previous Owner | $167,500 | VA | |
| Previous Owner | $104,100 | FHA | |
| Previous Owner | $96,268 | FHA |
Source: Midwest Real Estate Data (MRED)
MLS Number: 12508804
APN: 07-32-115-026
- 3094 Timber Hill Ln Unit 13B
- 1200 Andover Cir
- 3467 Charlemaine Dr
- 3025 Long Grove Ln
- 3437 Charlemaine Dr
- 3389 Ravinia Cir
- 3473 Ravinia Cir
- 703 Avondale Ln
- 1334 Normantown Rd Unit 334
- 1114 Brunswick Ln Unit 18B
- 3356 Ravinia Cir
- 1435 Monarch Cir
- 3730 Baybrook Dr Unit 26
- 2942 Shelly Ln Unit 25
- 2950 Shelly Ln Unit 2950
- 3140 Medford Ct
- 2901 Shelly Ln
- 1335 Lawrence Ct
- 2716 Leyland Ln
- 2750 Shelly Ln
