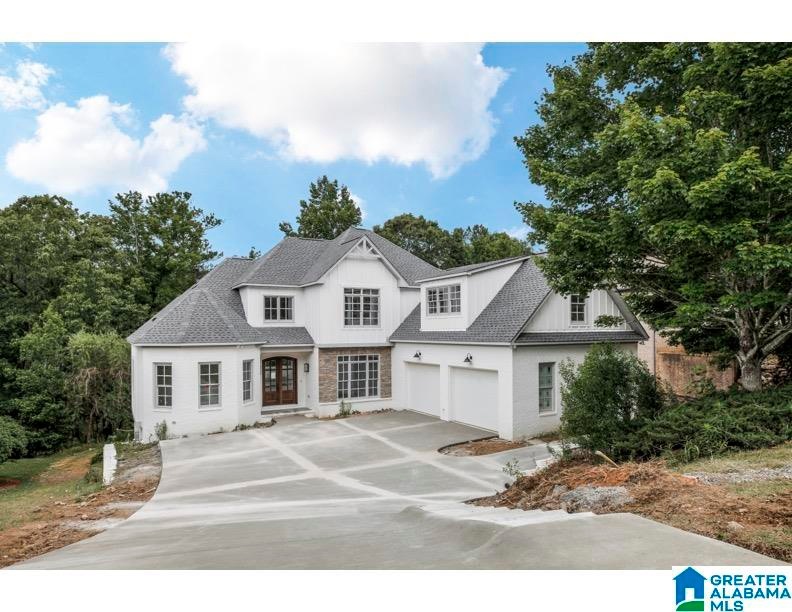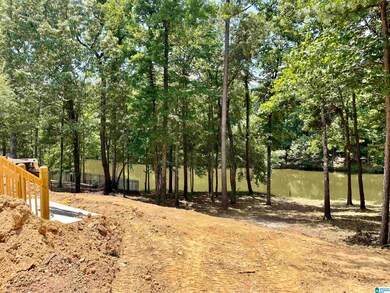
1008 Pinecliff Cir Birmingham, AL 35242
North Shelby County NeighborhoodEstimated Value: $806,000 - $1,055,000
Highlights
- 100 Feet of Waterfront
- Gated with Attendant
- Lake View
- Mt. Laurel Elementary School Rated A
- Fishing
- Lake Property
About This Home
As of August 2022You’ll LOVE this NEWLY built home located in the coveted gated community of Highland Lakes! LAKE LOT! This 5 bedroom, 3.5 bath home has it all. Main level 2 car garage, mud room, study, and spacious open floor plan with ample natural light. Solid wood doors and hardwood floors throughout. Living room has 12' ceiling, solid stained cedar beams, ventless fireplace surrounded by split stone and a cedar mantel. Spacious kitchen that features oversized island, QUARTZ countertops, and custom cabinetry. THERMADOR stainless steel kitchen appliance package includes, 36" dual fuel range with 6 burners, 36" refrigerator, dishwasher and SHARP microwave drawer. Main level laundry room includes QUARTZ countertops, cabinets, and sink. Master bedroom features a beautiful vaulted ceiling that overlooks the lake, TWO spacious closets, and beautiful spa like master bath with luxury finishes. Unfinished basement framed and stubbed for future use. Come enjoy this beautiful home and make it your oasis!
Home Details
Home Type
- Single Family
Est. Annual Taxes
- $1,320
Year Built
- Built in 2022 | Under Construction
Lot Details
- 0.46 Acre Lot
- 100 Feet of Waterfront
- Sprinkler System
HOA Fees
- $121 Monthly HOA Fees
Parking
- 2 Car Garage
- Garage on Main Level
- Front Facing Garage
- Driveway
- On-Street Parking
Home Design
- Ridge Vents on the Roof
- HardiePlank Siding
- Four Sided Brick Exterior Elevation
Interior Spaces
- 1.5-Story Property
- Crown Molding
- Smooth Ceilings
- Cathedral Ceiling
- Ceiling Fan
- Recessed Lighting
- Ventless Fireplace
- Gas Log Fireplace
- Stone Fireplace
- Double Pane Windows
- Bay Window
- French Doors
- Insulated Doors
- Living Room with Fireplace
- Dining Room
- Home Office
- Lake Views
- Attic
Kitchen
- Convection Oven
- Electric Oven
- Gas Cooktop
- Built-In Microwave
- Freezer
- Dishwasher
- Stainless Steel Appliances
- Kitchen Island
- Stone Countertops
- Disposal
Flooring
- Wood
- Carpet
- Tile
Bedrooms and Bathrooms
- 5 Bedrooms
- Primary Bedroom on Main
- Walk-In Closet
- Bathtub and Shower Combination in Primary Bathroom
- Garden Bath
- Separate Shower
- Linen Closet In Bathroom
Laundry
- Laundry Room
- Laundry on main level
- Sink Near Laundry
- Washer and Electric Dryer Hookup
Unfinished Basement
- Basement Fills Entire Space Under The House
- Stubbed For A Bathroom
- Natural lighting in basement
Eco-Friendly Details
- ENERGY STAR/CFL/LED Lights
Outdoor Features
- Water Access
- Lake Property
- Covered Deck
- Covered patio or porch
Schools
- Mt Laurel Elementary School
- Chelsea Middle School
- Chelsea High School
Utilities
- Two cooling system units
- Central Heating and Cooling System
- Two Heating Systems
- Programmable Thermostat
- Underground Utilities
- Tankless Water Heater
- Gas Water Heater
Listing and Financial Details
- Tax Lot 2116
- Assessor Parcel Number 09-2-09-0-008-016.000
Community Details
Overview
- Association fees include common grounds mntc, utilities for comm areas
- Eddleman Association, Phone Number (205) 877-9480
Recreation
- Community Playground
- Fishing
- Bike Trail
Security
- Gated with Attendant
Ownership History
Purchase Details
Home Financials for this Owner
Home Financials are based on the most recent Mortgage that was taken out on this home.Purchase Details
Home Financials for this Owner
Home Financials are based on the most recent Mortgage that was taken out on this home.Purchase Details
Purchase Details
Purchase Details
Home Financials for this Owner
Home Financials are based on the most recent Mortgage that was taken out on this home.Purchase Details
Home Financials for this Owner
Home Financials are based on the most recent Mortgage that was taken out on this home.Similar Homes in the area
Home Values in the Area
Average Home Value in this Area
Purchase History
| Date | Buyer | Sale Price | Title Company |
|---|---|---|---|
| Jones Kyle | $849,900 | Stewart & Associates Pc | |
| Awad Rebhi | $88,500 | None Available | |
| Deutsche Bank National Trust Co | $349,363 | None Available | |
| State Of Alabama Department Of Revenue | $705 | None Available | |
| Sheppard Joanna H | $550,000 | -- | |
| Sterling Companies Llc | $80,000 | -- |
Mortgage History
| Date | Status | Borrower | Loan Amount |
|---|---|---|---|
| Open | Jones Kyle | $749,999 | |
| Previous Owner | Sheppard Joanna H | $440,000 | |
| Previous Owner | Sterling Companies Llc | $294,000 | |
| Closed | Sheppard Joanna H | $110,000 |
Property History
| Date | Event | Price | Change | Sq Ft Price |
|---|---|---|---|---|
| 08/01/2022 08/01/22 | Sold | $849,900 | 0.0% | $236 / Sq Ft |
| 06/22/2022 06/22/22 | Pending | -- | -- | -- |
| 06/21/2022 06/21/22 | For Sale | $849,900 | +860.3% | $236 / Sq Ft |
| 12/07/2017 12/07/17 | Sold | $88,500 | -5.3% | $42 / Sq Ft |
| 11/17/2017 11/17/17 | Pending | -- | -- | -- |
| 11/03/2017 11/03/17 | Price Changed | $93,500 | -9.7% | $45 / Sq Ft |
| 10/10/2017 10/10/17 | Price Changed | $103,500 | -9.9% | $50 / Sq Ft |
| 10/05/2017 10/05/17 | For Sale | $114,900 | 0.0% | $55 / Sq Ft |
| 08/23/2017 08/23/17 | Pending | -- | -- | -- |
| 08/19/2017 08/19/17 | Price Changed | $114,900 | -8.0% | $55 / Sq Ft |
| 08/16/2017 08/16/17 | For Sale | $124,900 | 0.0% | $60 / Sq Ft |
| 07/27/2017 07/27/17 | Pending | -- | -- | -- |
| 07/14/2017 07/14/17 | For Sale | $124,900 | -- | $60 / Sq Ft |
Tax History Compared to Growth
Tax History
| Year | Tax Paid | Tax Assessment Tax Assessment Total Assessment is a certain percentage of the fair market value that is determined by local assessors to be the total taxable value of land and additions on the property. | Land | Improvement |
|---|---|---|---|---|
| 2024 | $4,027 | $91,520 | $0 | $0 |
| 2023 | $3,730 | $83,820 | $0 | $0 |
| 2022 | $3,253 | $73,940 | $0 | $0 |
| 2021 | $1,320 | $30,000 | $0 | $0 |
| 2020 | $1,320 | $30,000 | $0 | $0 |
| 2019 | $1,320 | $30,000 | $0 | $0 |
| 2017 | $2,374 | $54,880 | $0 | $0 |
| 2015 | $2,385 | $55,140 | $0 | $0 |
| 2014 | $2,280 | $52,760 | $0 | $0 |
Agents Affiliated with this Home
-
Asma Lusk

Seller's Agent in 2022
Asma Lusk
RE/MAX
(205) 427-0302
2 in this area
5 Total Sales
-
Chad Beasley

Buyer's Agent in 2022
Chad Beasley
eXp Realty, LLC Central
(205) 401-2423
27 in this area
238 Total Sales
-

Seller's Agent in 2017
Alison Johnston
ARC Realty
-
Ginny Willis

Buyer's Agent in 2017
Ginny Willis
ARC Realty 280
(205) 585-3184
3 in this area
7 Total Sales
Map
Source: Greater Alabama MLS
MLS Number: 1323336
APN: 09-2-09-0-008-016-000
- 363 Highland Park Dr
- 2037 Blue Heron Cir
- 1272 Highland Lakes Trail
- 1548 Highland Lakes Trail Unit 12
- 1000 Highland Lakes Trail Unit 11
- 354 Highland Park Dr
- 2024 Bluestone Cir Unit 1254
- 1013 Mountain Trace Unit 5
- 101 Salisbury Ln
- 117 Austin Cir
- 2001 Springhill Ct Unit 3221
- 2000 Springhill Ct Unit 3202
- 543 Highland Park Cir
- 1119 Springhill Ln Unit Estate lot 5
- 1126 Springhill Ln Unit 3222
- 104 Linden Ln
- 1000 Highland Park Dr Unit 2035
- 1038 Highland Park Dr Unit 2026
- 2504 Regency Cir Unit 2962A
- 1533 Highland Lakes Trail
- 1008 Pinecliff Cir Unit 2116
- 1008 Pinecliff Cir
- 1012 Pinecliff Cir
- 1004 Pinecliff Cir
- 1016 Pinecliff Cir
- 3080 Highland Lakes Rd
- 1005 Pinecliff Cir
- 3074 Highland Lakes Rd
- 1009 Pinecliff Cir
- 1020 Pinecliff Cir
- 1013 Pinecliff Cir
- 1019 Pinecliff Cir
- 1001 Pinecliff Cir
- 2006 Blue Heron Cir
- 1024 Pinecliff Cir
- 2012 Blue Heron Cir
- 1023 Pinecliff Cir
- 2000 Blue Heron Cir
- 167 Salisbury Ln
- 3079 Highland Lakes Rd


