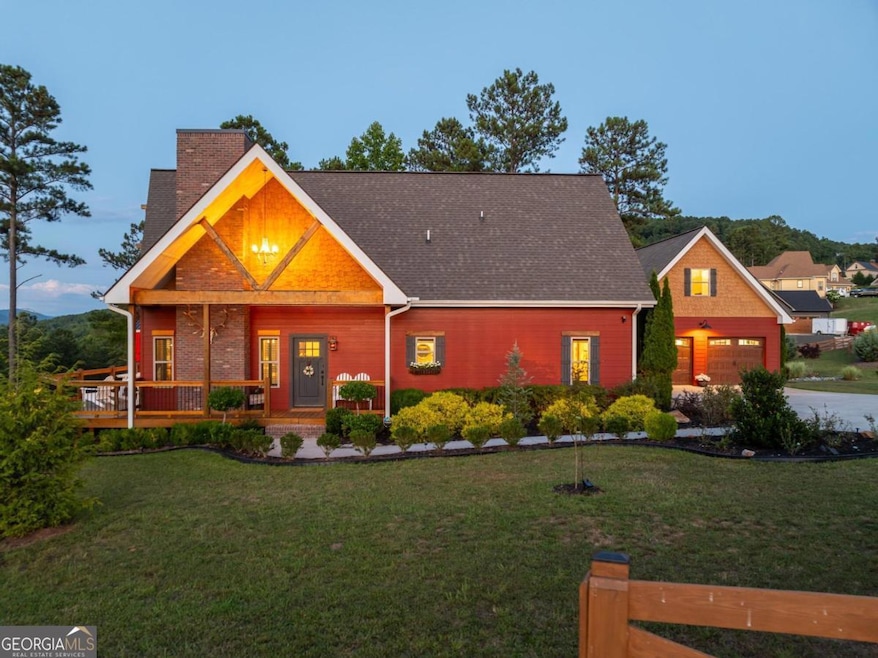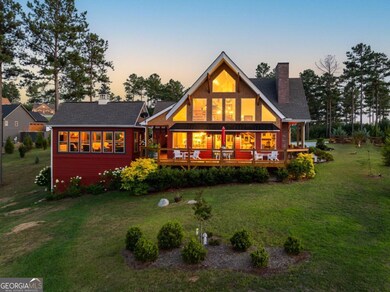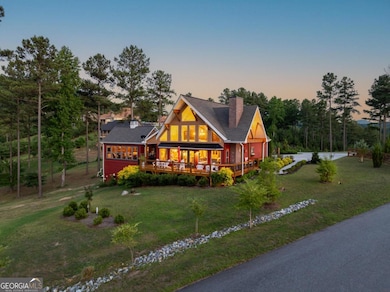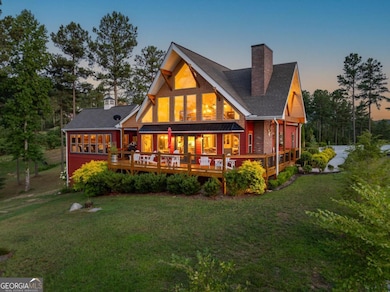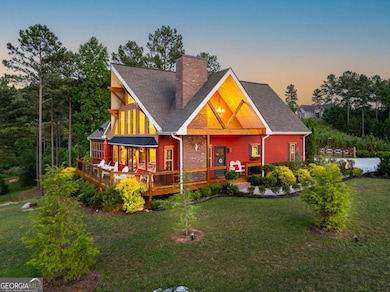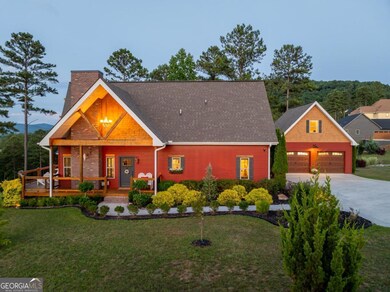
1008 Ridge Pointe Way Blairsville, GA 30512
Estimated payment $5,913/month
Highlights
- Boat Dock
- Gated Community
- Clubhouse
- Access To Lake
- Mountain View
- Deck
About This Home
Exquisite Custom Home This property offers a harmonious blend of luxury, functionality, and stunning natural beauty, making it the perfect retreat. As you enter, you'll be greeted by a beautiful open floor plan with large window and mountain views, an impressive wide staircase that leads to an open landing, creating an inviting flow throughout the home. The heart of this residence is the gourmet kitchen, featuring a top-of-the-line Wolf stove and elegant quartz countertops. The seeded glass cabinets adorned with tasteful lighting, provide both style and ample storage for all your culinary needs. The main level boasts a luxurious master suite, complete with custom cedar his-and-hers closets fitted with automatic lighting for convenience. The master bathroom is a true oasis, featuring a unique trough sink, a private four-foot wide water closet, and a large walk-in shower designed for relaxation. Elegant accent walls throughout the home add character and charm. Bask in breathtaking mountain views from the windows that stretch completely across the back of the house. Each room offers captivating vistas that bring the beauty of the outdoors into your everyday life. The cozy white-washed real brick fireplace adds warmth to the living area, providing a stunning focal point for gatherings. Enter the additional living room that offers the perfect space to step away from the main home and relax while taking in the long range mountain views. Upstairs, discover a versatile flex space that can serve as an office or sitting area that leads you to the guest accommodations featuring a bath with an extra-deep soaking tub for ultimate comfort. This home is packed with thoughtful features, including a laundry room that doubles as a functional mudroom with direct outdoor access, a powder room with custom cabinetry, and ample storage options. With an additional 2.05 Acre Lot and a 1.09 acre lot available to purchase on either side of the home.
Listing Agent
RE/MAX Town & Country Brokerage Phone: 7064558967 License #397572 Listed on: 09/12/2024

Co-Listing Agent
RE/MAX Town & Country Brokerage Phone: 7064558967 License #397572
Home Details
Home Type
- Single Family
Est. Annual Taxes
- $3,262
Year Built
- Built in 2016
Lot Details
- 1.03 Acre Lot
- Wood Fence
- Level Lot
- Partially Wooded Lot
- Grass Covered Lot
HOA Fees
- $60 Monthly HOA Fees
Parking
- 6 Car Garage
Home Design
- Block Foundation
- Composition Roof
- Concrete Siding
Interior Spaces
- 2,810 Sq Ft Home
- 2-Story Property
- High Ceiling
- Ceiling Fan
- 2 Fireplaces
- Gas Log Fireplace
- Family Room
- Den
- Loft
- Bonus Room
- Sun or Florida Room
- Mountain Views
Kitchen
- Microwave
- Dishwasher
- Kitchen Island
- Disposal
Flooring
- Wood
- Tile
- Vinyl
Bedrooms and Bathrooms
- 4 Bedrooms | 1 Primary Bedroom on Main
Laundry
- Laundry in Mud Room
- Dryer
- Washer
Outdoor Features
- Access To Lake
- Deck
- Porch
Schools
- Union County Primary/Elementar Elementary School
- Union County Middle School
- Union County High School
Utilities
- Central Heating and Cooling System
- Septic Tank
- High Speed Internet
- Satellite Dish
- Cable TV Available
Listing and Financial Details
- Tax Lot 248
Community Details
Overview
- Thirteen Hundred Subdivision
Recreation
- Boat Dock
- Community Pool
Additional Features
- Clubhouse
- Gated Community
Map
Home Values in the Area
Average Home Value in this Area
Tax History
| Year | Tax Paid | Tax Assessment Tax Assessment Total Assessment is a certain percentage of the fair market value that is determined by local assessors to be the total taxable value of land and additions on the property. | Land | Improvement |
|---|---|---|---|---|
| 2024 | $3,262 | $278,200 | $21,720 | $256,480 |
| 2023 | $3,511 | $265,720 | $16,480 | $249,240 |
| 2022 | $2,752 | $208,680 | $16,480 | $192,200 |
| 2021 | $2,630 | $166,880 | $16,480 | $150,400 |
| 2020 | $2,036 | $107,611 | $21,760 | $85,851 |
| 2019 | $1,925 | $107,611 | $21,760 | $85,851 |
| 2018 | $1,890 | $107,611 | $21,760 | $85,851 |
| 2017 | $1,835 | $104,472 | $21,760 | $82,712 |
| 2016 | $382 | $21,760 | $21,760 | $0 |
Property History
| Date | Event | Price | Change | Sq Ft Price |
|---|---|---|---|---|
| 04/23/2025 04/23/25 | Pending | -- | -- | -- |
| 04/11/2025 04/11/25 | Price Changed | $999,000 | -16.8% | $356 / Sq Ft |
| 04/02/2025 04/02/25 | Price Changed | $1,200,000 | -4.0% | $427 / Sq Ft |
| 11/22/2024 11/22/24 | Price Changed | $1,250,000 | -7.4% | $445 / Sq Ft |
| 09/12/2024 09/12/24 | For Sale | $1,350,000 | -- | $480 / Sq Ft |
Purchase History
| Date | Type | Sale Price | Title Company |
|---|---|---|---|
| Warranty Deed | $59,900 | -- |
Mortgage History
| Date | Status | Loan Amount | Loan Type |
|---|---|---|---|
| Open | $293,871 | New Conventional | |
| Closed | $150,000 | New Conventional | |
| Closed | $100,000 | Commercial | |
| Closed | $180,000 | New Conventional |
Similar Homes in Blairsville, GA
Source: Georgia MLS
MLS Number: 10384713
APN: 055-001-A241
- 267 Garden St
- 899 Ridge Pointe Way
- 0 Loop Ln Unit 414223
- L231 Ridge Pointe Way
- Lot 231 Ridge Pointe Way
- LOT 251 Ridge Pointe Way
- 278 Ridge Pointe Way
- Lot 361 Ridge Pointe Way
- LOT7B Timber Bend
- 210 Twinbrook Dr
- 320 Twinbrook Dr
- 405 Lola Dr
- 294 Lola Dr
- 491 Sandy Lake Ln
- 479 Sandy Lake Ln
- Lot 114 Sandy Lake Ln
- Lot 132 Sandy Lake Ln
- LOT 41 Sandy Lake Ln
