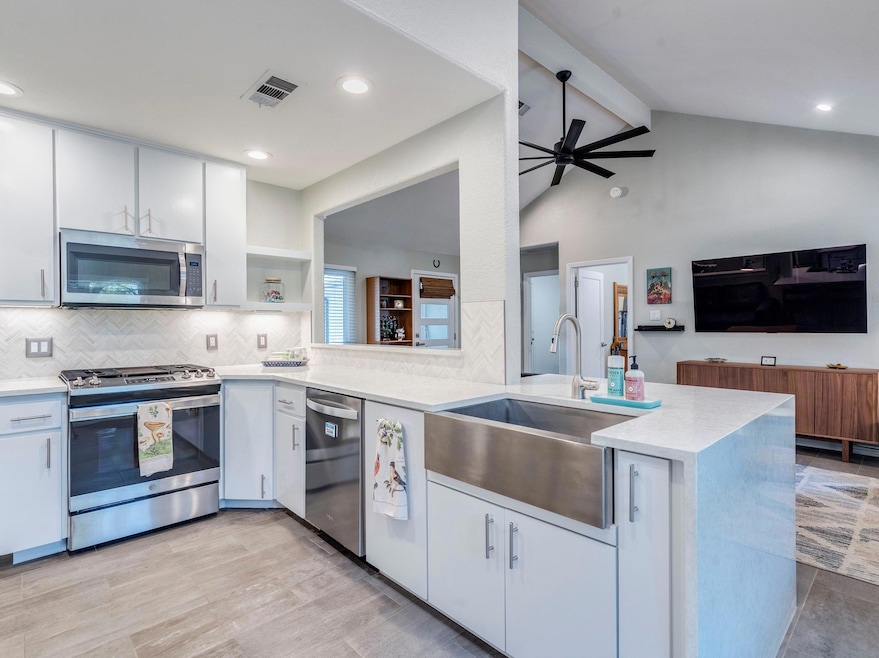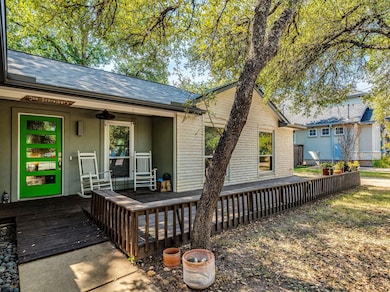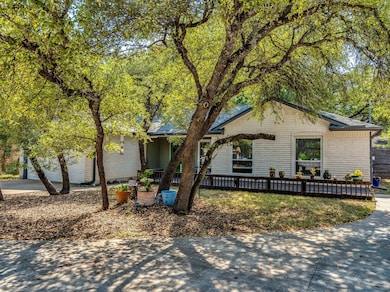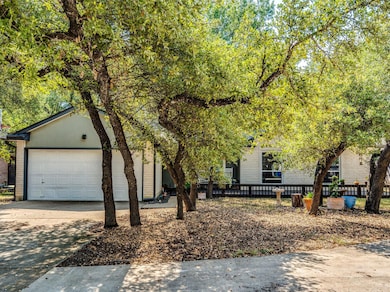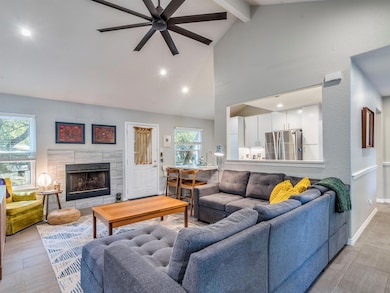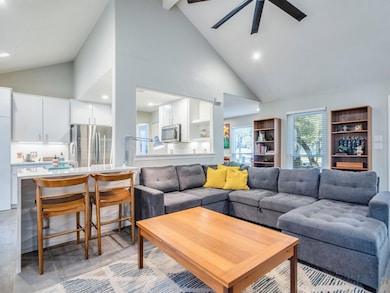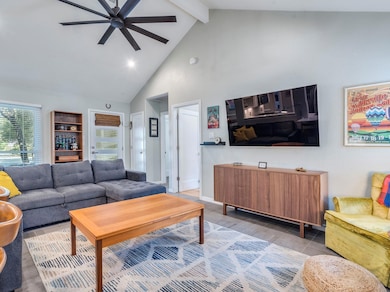1008 Riviera Dr Cedar Park, TX 78613
Estimated payment $2,731/month
Highlights
- Very Popular Property
- Mature Trees
- Deck
- Purple Sage Elementary School Rated A
- Clubhouse
- 3-minute walk to Rosemary Denny Park
About This Home
Beautifully updated one-story home in the heart of Cedar Park, thoughtfully renovated with quality craftsmanship and attention to detail. The kitchen was expanded to create a more open and functional layout, featuring custom wood cabinetry built specifically for the home, new countertops, and a breakfast bar with a waterfall edge. The wall between the kitchen and living room was opened up to create seamless flow, complemented by a new backsplash and updated appliances including a gas stove with an electric hookup option, refrigerator, and dishwasher.
The secondary bathroom has been completely remodeled with a new soaker tub and modern tile work. The primary bathroom also underwent renovation and offers a walk in shower. Outside, you’ll find a generous back yard with storage building and a dedicated 100 sq. ft. office equipped with A/C and heat via a mini-split system, underground electrical, exterior lighting, and an outlet making it perfect for remote work or creative projects. Additional updates include recent windows, gutters, and roof. Enjoy nearby Lakeline Park, Rosemary Denny Park, and paved trails, with zoning for highly rated Round Rock ISD schools. Best of all, there’s no HOA! This home perfectly blends thoughtful design, modern updates, and a stellar location.
Listing Agent
Keller Williams Realty Brokerage Phone: (512) 300-7647 License #0598981 Listed on: 11/12/2025

Co-Listing Agent
Keller Williams Realty Brokerage Phone: (512) 300-7647 License #0682617
Home Details
Home Type
- Single Family
Est. Annual Taxes
- $5,898
Year Built
- Built in 1995
Lot Details
- 0.25 Acre Lot
- Lot Dimensions are 75 x 135
- North Facing Home
- Privacy Fence
- Wood Fence
- Level Lot
- Mature Trees
- Many Trees
Parking
- 2 Car Attached Garage
- Single Garage Door
- Garage Door Opener
Home Design
- Brick Exterior Construction
- Slab Foundation
- Composition Roof
- Concrete Siding
- Vertical Siding
- Masonry Siding
Interior Spaces
- 1,216 Sq Ft Home
- 1-Story Property
- Built-In Features
- Beamed Ceilings
- Vaulted Ceiling
- Ceiling Fan
- Recessed Lighting
- Wood Burning Fireplace
- Blinds
- Family Room with Fireplace
Kitchen
- Open to Family Room
- Breakfast Bar
- Free-Standing Gas Oven
- Microwave
- Plumbed For Ice Maker
- Dishwasher
- Quartz Countertops
- Disposal
Flooring
- Wood
- Tile
Bedrooms and Bathrooms
- 3 Main Level Bedrooms
- Walk-In Closet
- 2 Full Bathrooms
- Double Vanity
- Soaking Tub
- Walk-in Shower
Accessible Home Design
- No Interior Steps
Outdoor Features
- Deck
- Shed
- Rain Gutters
- Front Porch
Schools
- Purple Sage Elementary School
- Noel Grisham Middle School
- Westwood High School
Utilities
- Central Heating and Cooling System
- Vented Exhaust Fan
- Heating System Uses Propane
- Propane
Listing and Financial Details
- Assessor Parcel Number 16507000000108
Community Details
Overview
- No Home Owners Association
- Riviera Springs Subdivision
Amenities
- Common Area
- Clubhouse
Recreation
- Community Playground
- Trails
Map
Home Values in the Area
Average Home Value in this Area
Tax History
| Year | Tax Paid | Tax Assessment Tax Assessment Total Assessment is a certain percentage of the fair market value that is determined by local assessors to be the total taxable value of land and additions on the property. | Land | Improvement |
|---|---|---|---|---|
| 2025 | $4,259 | $332,381 | $81,000 | $251,381 |
| 2024 | $4,259 | $324,228 | -- | -- |
| 2023 | $4,259 | $294,753 | $0 | $0 |
| 2022 | $5,193 | $267,048 | $0 | $0 |
| 2021 | $5,469 | $242,771 | $63,000 | $212,153 |
| 2020 | $5,000 | $220,701 | $58,986 | $161,715 |
| 2019 | $5,553 | $237,543 | $54,891 | $184,678 |
| 2018 | $4,692 | $215,948 | $54,891 | $161,057 |
| 2017 | $5,221 | $217,450 | $51,300 | $166,150 |
| 2016 | $4,195 | $174,726 | $45,200 | $141,110 |
| 2015 | $3,283 | $158,387 | $36,000 | $133,442 |
| 2014 | $3,283 | $143,988 | $0 | $0 |
Property History
| Date | Event | Price | List to Sale | Price per Sq Ft |
|---|---|---|---|---|
| 11/12/2025 11/12/25 | For Sale | $424,900 | -- | $349 / Sq Ft |
Purchase History
| Date | Type | Sale Price | Title Company |
|---|---|---|---|
| Vendors Lien | -- | None Available | |
| Vendors Lien | -- | Attorney |
Mortgage History
| Date | Status | Loan Amount | Loan Type |
|---|---|---|---|
| Open | $203,700 | New Conventional | |
| Previous Owner | $112,000 | New Conventional |
Source: Unlock MLS (Austin Board of REALTORS®)
MLS Number: 8402952
APN: R070908
- 2304 S Lakeline Blvd Unit 501
- 2304 S Lakeline Blvd Unit 563
- 2304 S Lakeline Blvd Unit 452
- 2304 S Lakeline Blvd Unit 531
- 1000 S Riviera Cir
- 2214 S Lakeline Blvd Unit 506
- 1612 Shenandoah Dr
- 2900 S Lakeline Blvd Unit 124
- 1602 Plateau Ridge
- 1703 Oakland Dr
- 1604 Avondale Dr
- 2405 Hunters Creek Cove
- 1900 Little Elm Trail Unit 98
- 1900 Little Elm Trail Unit 52
- 1502 Glen Burnie Dr
- 1400 Little Elm Trail Unit 1215
- 608 Pebblestone Walk Dr
- 1217 Dove Cir
- 2305 Little Elm Trail
- 1106 Red Bird Dr
- 2210 N Celia Dr
- 2207 N Cannes Dr
- 2304 S Lakeline Blvd Unit 563
- 2304 S Lakeline Blvd Unit 452
- 2304 S Lakeline Blvd Unit 512
- 2304 S Lakeline Blvd Unit 393
- 2214 S Lakeline Blvd Unit 113
- 2800 S Lakeline Blvd
- 3510 Roanoke Dr
- 3422 Danville Dr
- 2201 S Lakeline Blvd
- 2801 S Lakeline Blvd
- 13010 Ridgeline Blvd
- 2829 S Lakeline Blvd
- 2101 S Lakeline Blvd
- 12600 Avery Ranch Blvd
- 2000 S Lakeline Blvd
- 1507 Big Meadow Dr
- 1614 Plateau Ridge
- 12829 Ridgeline Blvd
