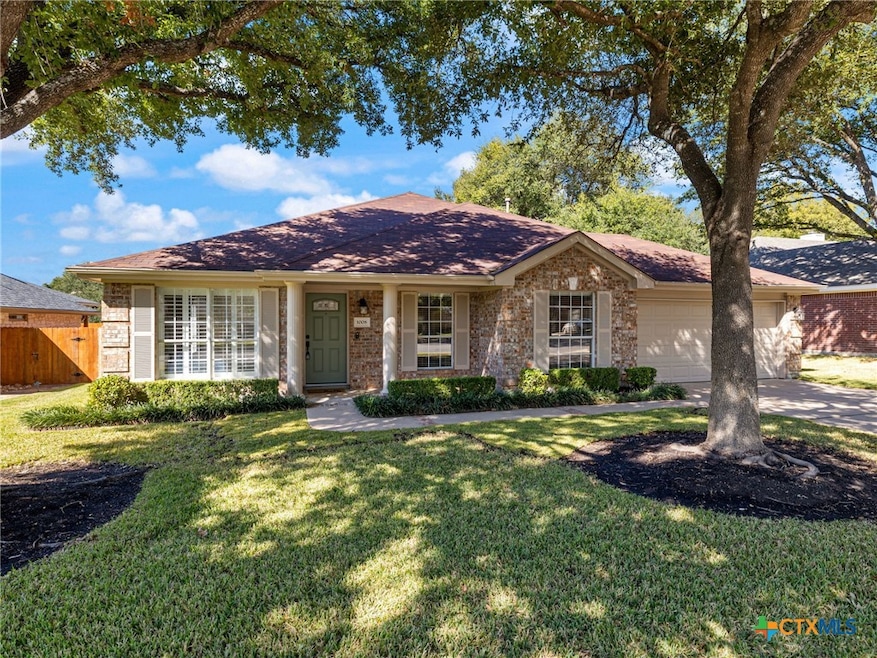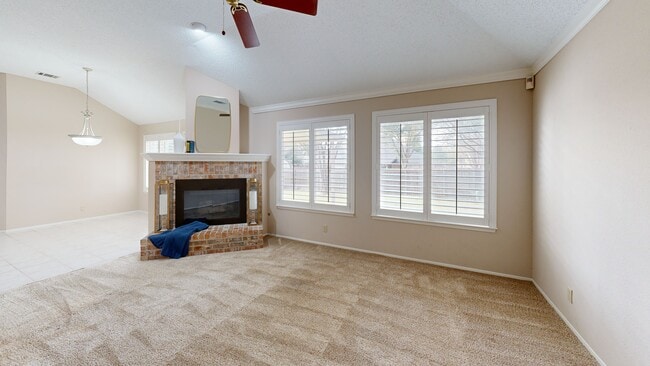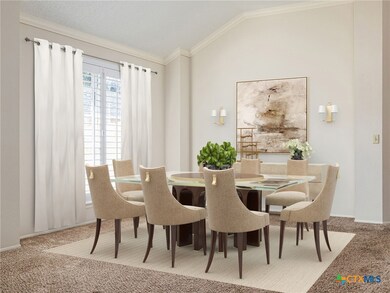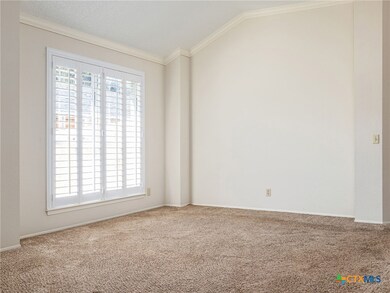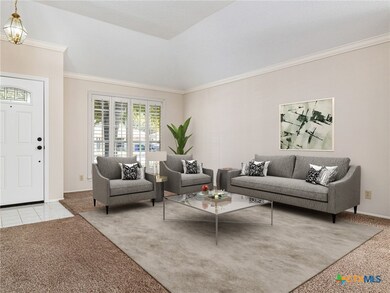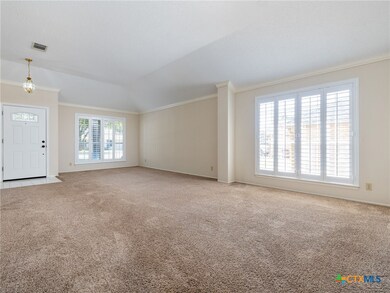
1008 Rocky Creek Dr Pflugerville, TX 78660
Central District NeighborhoodEstimated payment $3,308/month
Highlights
- Hot Property
- Mature Trees
- High Ceiling
- Pflugerville High School Rated A-
- Traditional Architecture
- No HOA
About This Home
One Story well maintained upgraded spacious 5-bedroom, 3-bath home offers comfort lifestyle versatility in one of Pflugerville’s most desirable no HOA neighborhoods. Enjoy two living areas along with a cozy fireplace, a formal dining room plus a separate breakfast area for dining—both of which could easily flex into additional living or workspace options—and an oversized kitchen with a skylight that fills the room with natural light. Multigenerational Floor plan details, including plantation shutters, solar screens, a walk-in pantry, an extended covered patio, and dual walk-in closets in the primary suite, make this home a top choice to see! Zoned to top-rated Pflugerville ISD schools, this home is ideally located near Gilleland Creek Park, downtown Pflugerville atmosphere, and just 20 minutes from the new Samsung Semiconductor Factory in Taylor, but with quick access to Amazon, Tesla, and major commuter Toll Roads 130 or 45. Residents enjoy the community walking and biking trails, and the charm that makes Saxony one of Pflugerville’s most sought-after neighborhoods.
Listing Agent
Real Broker Brokerage Phone: 512-293-6195 License #0717371 Listed on: 11/06/2025

Open House Schedule
-
Saturday, November 22, 20251:00 to 4:00 pm11/22/2025 1:00:00 PM +00:0011/22/2025 4:00:00 PM +00:00Come take a tour, grab a coffee with us, and explore this fabulous one-story, 5-bedroom home, which also features a multigenerational layout, two living areas, two dining areas, and an extended primary bedroom with dual closets. Don't miss seeing this one-story home in the heart of Pflugerville, TX, with parks, walking trails, shopping, schools, hospitals, and toll roads.Add to Calendar
Home Details
Home Type
- Single Family
Est. Annual Taxes
- $9,603
Year Built
- Built in 1992
Lot Details
- 9,130 Sq Ft Lot
- Southeast Facing Home
- Picket Fence
- Back Yard Fenced
- Mature Trees
Parking
- 2 Car Attached Garage
Home Design
- Traditional Architecture
- Brick Exterior Construction
- Slab Foundation
- Masonry
Interior Spaces
- 2,541 Sq Ft Home
- Property has 1 Level
- Crown Molding
- High Ceiling
- Ceiling Fan
- Skylights
- Plantation Shutters
- Family Room with Fireplace
- Formal Dining Room
- Storage
- Inside Utility
- Carbon Monoxide Detectors
Kitchen
- Breakfast Area or Nook
- Walk-In Pantry
- Oven
- Gas Cooktop
- Range Hood
- Dishwasher
- Disposal
Flooring
- Carpet
- Tile
Bedrooms and Bathrooms
- 5 Bedrooms
- Split Bedroom Floorplan
- Dual Closets
- Walk-In Closet
- 3 Full Bathrooms
- Double Vanity
- Garden Bath
- Walk-in Shower
Laundry
- Laundry Room
- Laundry on main level
- Washer and Gas Dryer Hookup
Outdoor Features
- Covered Patio or Porch
- Outdoor Storage
Location
- City Lot
Schools
- Brookhollow Elementary School
- Park Crest Middle School
- Pflugerville High School
Utilities
- Central Heating and Cooling System
- Heating System Uses Natural Gas
- Gas Water Heater
- Water Softener is Owned
Community Details
- No Home Owners Association
- Built by Doyle Wilson
- Saxony Subdivision
Listing and Financial Details
- Legal Lot and Block 5 / O
- Assessor Parcel Number 277778
Matterport 3D Tour
Floorplan
Map
Home Values in the Area
Average Home Value in this Area
Tax History
| Year | Tax Paid | Tax Assessment Tax Assessment Total Assessment is a certain percentage of the fair market value that is determined by local assessors to be the total taxable value of land and additions on the property. | Land | Improvement |
|---|---|---|---|---|
| 2025 | $3,221 | $437,314 | $102,032 | $335,282 |
| 2023 | $2,753 | $375,791 | $0 | $0 |
| 2022 | $7,662 | $341,628 | $0 | $0 |
| 2021 | $7,620 | $310,571 | $60,000 | $250,571 |
| 2020 | $7,214 | $285,991 | $60,000 | $225,991 |
| 2018 | $7,037 | $264,910 | $60,000 | $204,910 |
| 2017 | $6,720 | $251,282 | $40,000 | $220,094 |
| 2016 | $6,109 | $228,438 | $40,000 | $197,386 |
| 2015 | $3,495 | $207,671 | $35,000 | $172,671 |
| 2014 | $3,495 | $196,419 | $0 | $0 |
Property History
| Date | Event | Price | List to Sale | Price per Sq Ft |
|---|---|---|---|---|
| 10/01/2025 10/01/25 | For Sale | $474,990 | -- | $187 / Sq Ft |
About the Listing Agent

Inspired and acquired from her 23-year journey as an entrepreneur and successful small business owner and life experiences with construction, Carrie Beamer ranks exceptional client service as her number one priority and a hallmark of her flourishing real estate business in the greater Austin, TX, area.
Only rivaled by her keen attention to detail, Carrie’s calm, candid and educational style puts minds at ease, as she navigates her buyer and seller clients through even the most intricate real
Carrie's Other Listings
Source: Central Texas MLS (CTXMLS)
MLS Number: 596175
APN: 277778
- 19504 Kelcie Dann Dr
- 19621 Helens Catch Dr
- 19600 Kelcie Dann Dr
- 19500 Kelcie Dann Dr
- 19732 Judys View
- 19608 Helens Catch Dr
- 19513 Domino Champ Rd
- 19512 Kelcie Dann Dr
- 19600 Domino Champ Rd
- 19728 Judys View
- 1108 Pecan Creek Dr
- 401 Applewood Dr
- 1206 Brophy Dr
- 1106 Split Oak Cove
- 1210 Brophy Dr
- 303 Willow Wood Dr
- 1209 Fenway Park
- 102 W Wilbarger St
- 106 W Walnut Dr
- 809 Setting Sun Ct
- 13203 Meersbook Rd
- 1213 Bell Rock Cir
- 803 Valley View Dr
- 401 Parkview Dr
- 506 Meadow Creek Dr
- 1310 Walden Pond Dr
- 500 Sophie Ct
- 1302 Golden Barley Dr
- 1300 Golden Barley Dr
- 1320 Walden Pond Dr
- 202 2nd St N Unit D
- 1418 Walden Pond Dr
- 808 Sunflower Dr
- 1507 Hollyhock Ct
- 1506 Cosmos Way
- 209 E Noton St Unit 106
- 1203 Aspen Grove Dr
- 413 Swenson Farms Blvd
- 306 S 7th St
- 1106 Warm Springs Dr
