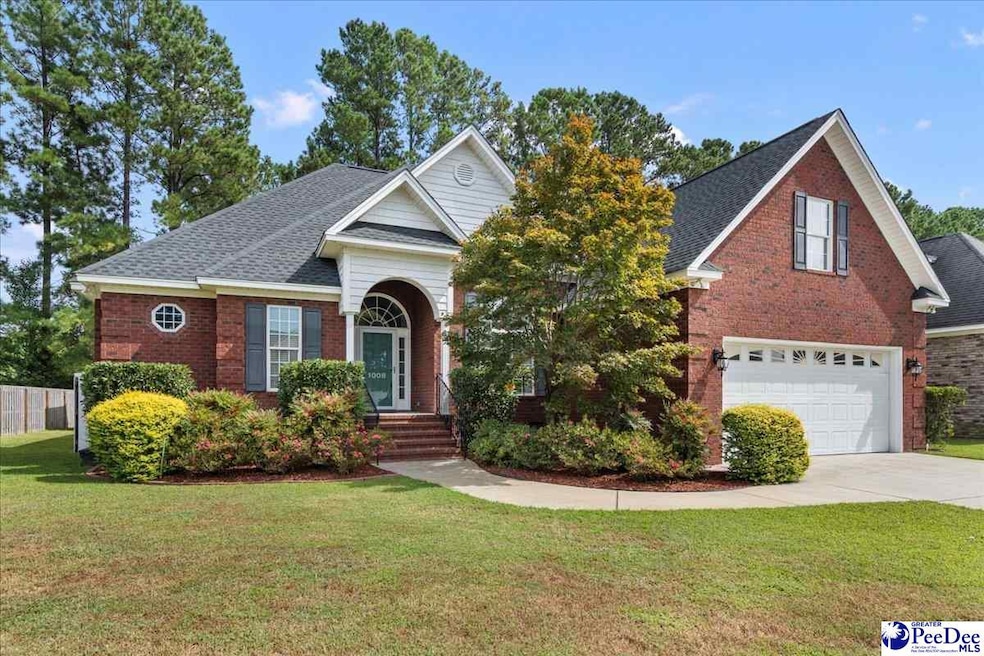1008 Roda Dr Florence, SC 29501
Estimated payment $1,948/month
Highlights
- Very Popular Property
- Deck
- Wood Flooring
- John W. Moore Middle School Rated 9+
- Traditional Architecture
- Screened Porch
About This Home
Welcome home to the charming neighborhood of Westwind! This 3-bedroom, 2-bathroom home with a bonus room offers over 2,100 square feet of comfortable living space in a sought-after west Florence location. All three bedrooms are conveniently located on the first floor, each with upgraded trey ceilings, while the spacious bonus room upstairs can serve as a fourth bedroom, office, or playroom. Inside, you’ll find beautiful hardwood floors, enhanced decorative molding, and soaring ceilings. The formal dining room shines with a stunning lead crystal chandelier, and the large living room flows seamlessly into the kitchen. The kitchen is designed for both functionality and entertaining, featuring an abundance of cabinets, stainless steel appliances (dishwasher new in 2024, garbage disposal new in 2025), counter seating, and a generous eat-in area with access to the screened porch. The primary suite is a true retreat with a double trey ceiling, walk-in closet, and a double vanity, walk-in shower, and large soaking tub. Major updates have been completed for peace of mind, including a new roof (2023), new carpet and padding (2025), fresh interior paint (2025), and new deck boards (2024). Outside, enjoy beautiful landscaping, a welcoming front porch, a screened back porch, a spacious deck, and a fully fenced backyard with a double gate. Additional features include an irrigation well with sprinkler system, 8x10 storage shed, and a tankless water heater. This home has been meticulously maintained and offers exceptional value — all for under $350,000!
Home Details
Home Type
- Single Family
Est. Annual Taxes
- $913
Year Built
- Built in 2003
Lot Details
- 10,019 Sq Ft Lot
- Fenced
- Sprinkler System
HOA Fees
- $8 Monthly HOA Fees
Parking
- 2 Car Attached Garage
Home Design
- Traditional Architecture
- Brick Exterior Construction
- Architectural Shingle Roof
Interior Spaces
- 2,113 Sq Ft Home
- 1-Story Property
- Tray Ceiling
- Ceiling height of 9 feet or more
- Ceiling Fan
- Fireplace
- Insulated Windows
- Entrance Foyer
- Living Room
- Screened Porch
- Crawl Space
- Storm Doors
Kitchen
- Range
- Microwave
- Dishwasher
- Disposal
Flooring
- Wood
- Carpet
- Tile
Bedrooms and Bathrooms
- 3 Bedrooms
- Walk-In Closet
- 2 Full Bathrooms
- Soaking Tub
- Shower Only
Laundry
- Dryer
- Washer
Outdoor Features
- Deck
- Outdoor Storage
Schools
- Carver/Moore Elementary School
- Sneed Middle School
- West Florence High School
Utilities
- Central Heating and Cooling System
- Heat Pump System
- Irrigation Well
Community Details
- Westwind Est Subdivision
Listing and Financial Details
- Assessor Parcel Number 0511901016
Map
Home Values in the Area
Average Home Value in this Area
Tax History
| Year | Tax Paid | Tax Assessment Tax Assessment Total Assessment is a certain percentage of the fair market value that is determined by local assessors to be the total taxable value of land and additions on the property. | Land | Improvement |
|---|---|---|---|---|
| 2024 | $763 | $11,144 | $1,400 | $9,744 |
| 2023 | $638 | $8,099 | $1,400 | $6,699 |
| 2022 | $823 | $8,099 | $1,400 | $6,699 |
| 2021 | $790 | $8,100 | $0 | $0 |
| 2020 | $760 | $8,100 | $0 | $0 |
| 2019 | $761 | $8,099 | $1,400 | $6,699 |
| 2018 | $879 | $8,100 | $0 | $0 |
| 2017 | $830 | $8,100 | $0 | $0 |
| 2016 | $3,697 | $12,150 | $0 | $0 |
| 2015 | $3,669 | $12,150 | $0 | $0 |
| 2014 | $3,538 | $8,099 | $1,400 | $6,699 |
Property History
| Date | Event | Price | Change | Sq Ft Price |
|---|---|---|---|---|
| 09/11/2025 09/11/25 | For Sale | $349,900 | -- | $166 / Sq Ft |
Purchase History
| Date | Type | Sale Price | Title Company |
|---|---|---|---|
| Interfamily Deed Transfer | -- | -- | |
| Deed | $205,000 | -- | |
| Deed | $220,000 | -- | |
| Corporate Deed | $30,000 | -- | |
| Deed | $26,500 | -- |
Mortgage History
| Date | Status | Loan Amount | Loan Type |
|---|---|---|---|
| Previous Owner | $105,000 | New Conventional | |
| Previous Owner | $217,076 | FHA | |
| Previous Owner | $150,000 | New Conventional | |
| Previous Owner | $46,000 | Credit Line Revolving |
Source: Pee Dee REALTOR® Association
MLS Number: 20253468
APN: 05119-01-016
- 4090 Farmwood Dr
- 4082 Farmwood Dr
- 4058 W Pelican Ln
- 4135 W Pelican Ln
- 4251 Rodanthe Cir
- 4245 Rodanthe Cir
- 711 A8 Coventry Ln
- 1031 Left Bank Dr
- 3312 State Road S-21-545
- 3844 W Lake Dr
- 1040 Left Bank Dr
- 1092 Greenview Dr
- 1002 Left Bank Dr
- 1 Acre Greenview Dr
- 711 Harriett Dr
- 4169 Rodanthe Cir
- 1002 Romsey Place
- 4540 Tightrope Dr
- 642 Aspen St
- 1005 Tunbridge Place
- 3731 Southborough Rd
- 1765 Lake Wateree Dr
- 3703 Southborough Rd
- 3552 Texas Rd
- 3553 Texas Rd
- 1819 Lake Dr
- 4021 W Palmetto St
- 977 Grove Blvd
- 113 Kingfisher Ln
- 420 Wren Crest Ln
- 1318 Twelve Oaks Ln
- 1316 Twelve Oaks Ln
- 2301 Parrott Dr Unit 11
- 3010 Skylark Dr
- 3220 Hoffmeyer Rd
- 1298 Brittany Dr
- 2831 W Palmetto St
- 1338 Brittany Dr
- 1403 Willow Trace Dr
- 2067 E Paces Trail







