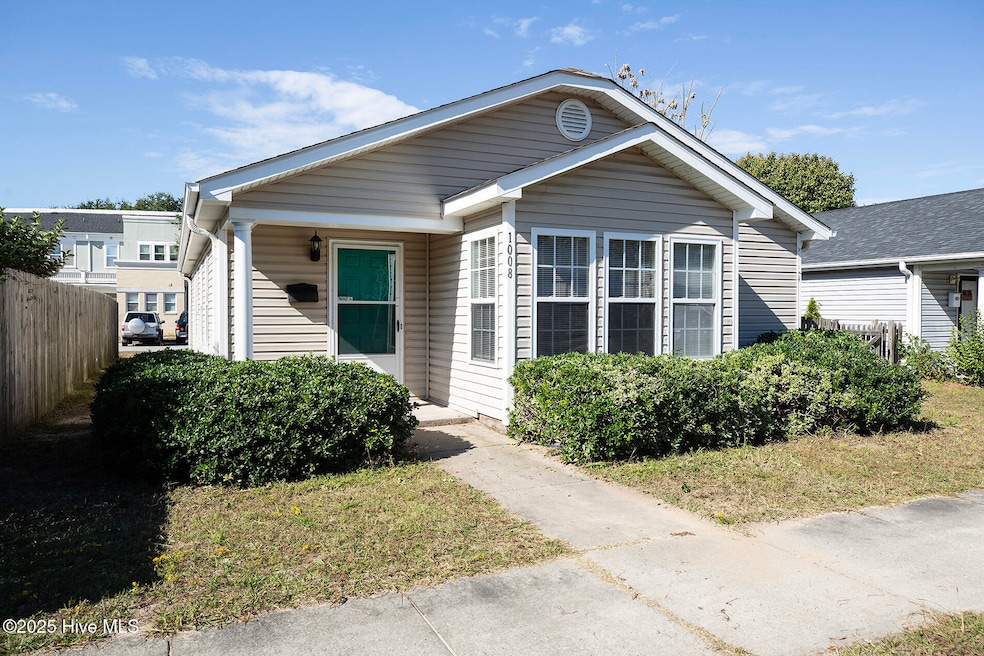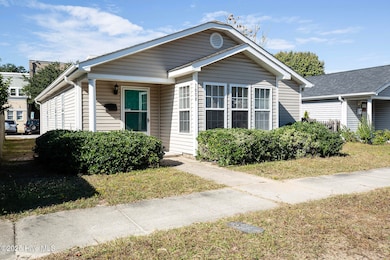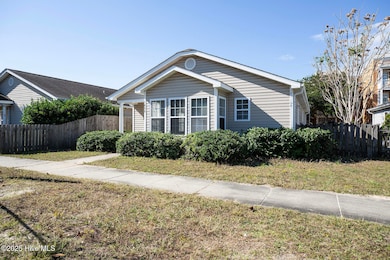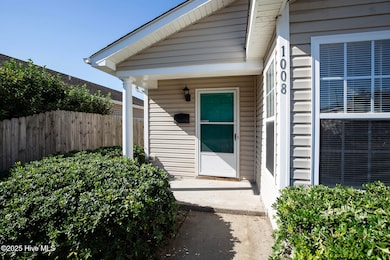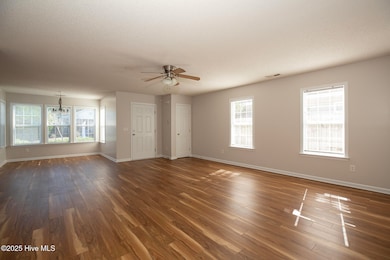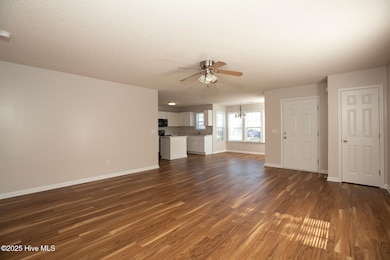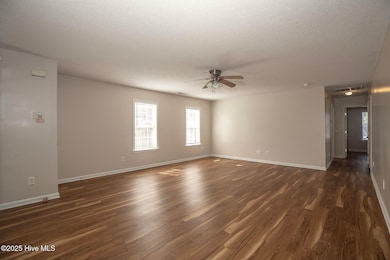1008 S 10th St Wilmington, NC 28401
Dry Pond-South Side NeighborhoodEstimated payment $1,580/month
Highlights
- No HOA
- Covered Patio or Porch
- Walk-In Closet
- Myrtle Grove Middle School Rated 9+
- Soaking Tub
- Living Room
About This Home
This property is eligible for $10,000 toward down payment and closing costs, as well as a 1 percent interest rate reduction! Discover this fully-renovated, move-in-ready single-story residence in downtown Wilmington. Three beds, two baths, seamless vinyl plank floors-ideal for pets. Open layout showcases a modern kitchen with new cabinets and a 2025 hot water heater. Primary suite includes walk-in closet and private bath with soaking tub. Fenced side yard offers privacy; no HOA, with lawn maintenance included-no equipment required. Located moments from Greenfield Lake Park, Castle Street, and Cargo District, plus off-street parking for two cars-no hunting spots. Near Novant Hospital, schools, and beaches. Blends city vibrancy with coastal appeal. Don't miss the opportunity! Contact us today to make this downtown dream home yours!
Home Details
Home Type
- Single Family
Est. Annual Taxes
- $1,660
Year Built
- Built in 2006
Lot Details
- 3,920 Sq Ft Lot
- Lot Dimensions are 43x87x43x87
- Property fronts a state road
- Property is Fully Fenced
- Privacy Fence
- Wood Fence
- Property is zoned MD-17
Home Design
- Slab Foundation
- Shingle Roof
- Vinyl Siding
Interior Spaces
- 1,200-1,399 Sq Ft Home
- 1-Story Property
- Living Room
- Dining Room
- Laminate Flooring
Kitchen
- Electric Cooktop
- Dishwasher
- Kitchen Island
Bedrooms and Bathrooms
- 3 Bedrooms
- Walk-In Closet
- 2 Full Bathrooms
- Soaking Tub
Laundry
- Laundry Room
- Washer and Dryer Hookup
Parking
- 2 Open Parking Spaces
- 2 Driveway Spaces
- Lighted Parking
- Paved Parking
- Additional Parking
- On-Street Parking
- Off-Street Parking
Outdoor Features
- Covered Patio or Porch
Schools
- Forest Hills Elementary School
- Myrtle Grove Middle School
- Hoggard High School
Utilities
- Forced Air Heating and Cooling System
- Heat Pump System
- Electric Water Heater
- Municipal Trash
Community Details
- No Home Owners Association
- Downtown Subdivision
Listing and Financial Details
- Assessor Parcel Number R05414-001-051-000
Map
Home Values in the Area
Average Home Value in this Area
Tax History
| Year | Tax Paid | Tax Assessment Tax Assessment Total Assessment is a certain percentage of the fair market value that is determined by local assessors to be the total taxable value of land and additions on the property. | Land | Improvement |
|---|---|---|---|---|
| 2025 | $1,660 | $282,000 | $82,500 | $199,500 |
| 2024 | $1,143 | $131,400 | $35,100 | $96,300 |
| 2023 | $1,110 | $131,400 | $35,100 | $96,300 |
| 2022 | $1,117 | $131,400 | $35,100 | $96,300 |
| 2021 | $1,125 | $131,400 | $35,100 | $96,300 |
| 2020 | $1,043 | $99,000 | $11,200 | $87,800 |
| 2019 | $1,043 | $99,000 | $11,200 | $87,800 |
| 2018 | $1,043 | $99,000 | $11,200 | $87,800 |
| 2017 | $1,043 | $99,000 | $11,200 | $87,800 |
| 2016 | $1,188 | $107,200 | $11,200 | $96,000 |
| 2015 | $1,135 | $107,200 | $11,200 | $96,000 |
| 2014 | $1,087 | $107,200 | $11,200 | $96,000 |
Property History
| Date | Event | Price | List to Sale | Price per Sq Ft | Prior Sale |
|---|---|---|---|---|---|
| 11/19/2025 11/19/25 | Price Changed | $280,000 | -6.4% | $233 / Sq Ft | |
| 11/05/2025 11/05/25 | For Sale | $299,000 | 0.0% | $249 / Sq Ft | |
| 10/16/2020 10/16/20 | Rented | $1,175 | -2.1% | -- | |
| 10/09/2020 10/09/20 | Under Contract | -- | -- | -- | |
| 09/08/2020 09/08/20 | For Rent | $1,200 | 0.0% | -- | |
| 08/16/2018 08/16/18 | Sold | $127,400 | -8.9% | $97 / Sq Ft | View Prior Sale |
| 07/16/2018 07/16/18 | Pending | -- | -- | -- | |
| 04/25/2018 04/25/18 | For Sale | $139,900 | +74.7% | $107 / Sq Ft | |
| 02/28/2018 02/28/18 | Sold | $80,100 | -19.7% | $62 / Sq Ft | View Prior Sale |
| 01/11/2018 01/11/18 | Pending | -- | -- | -- | |
| 07/14/2017 07/14/17 | For Sale | $99,800 | -- | $77 / Sq Ft |
Purchase History
| Date | Type | Sale Price | Title Company |
|---|---|---|---|
| Warranty Deed | $127,500 | None Available | |
| Special Warranty Deed | $80,500 | None Available | |
| Trustee Deed | $68,271 | None Available | |
| Special Warranty Deed | $112,000 | None Available |
Mortgage History
| Date | Status | Loan Amount | Loan Type |
|---|---|---|---|
| Open | $125,092 | FHA | |
| Previous Owner | $67,035 | Purchase Money Mortgage |
Source: Hive MLS
MLS Number: 100539713
APN: R05414-001-051-000
- 915 S 10th St
- 708 Dawson St
- 801 S 7th St
- 616 S 9th St
- 1102 Castle St
- 1102 Castle St Unit 306
- 1102 Castle St Unit 202
- 1108 Castle St Unit 106
- 1108 Castle St Unit 112
- 1108 Castle St Unit C
- 1108 Castle St Unit B
- 1108 Castle St Unit 104
- 1108 Castle St Unit 102
- 714 Cronely Unit A
- 1124 Castle St Unit B
- 1124 Castle St Unit 201
- 1124 Castle St Unit A
- 411 Wooster St
- 318 Wright St
- 304 Marstellar St
Ask me questions while you tour the home.
