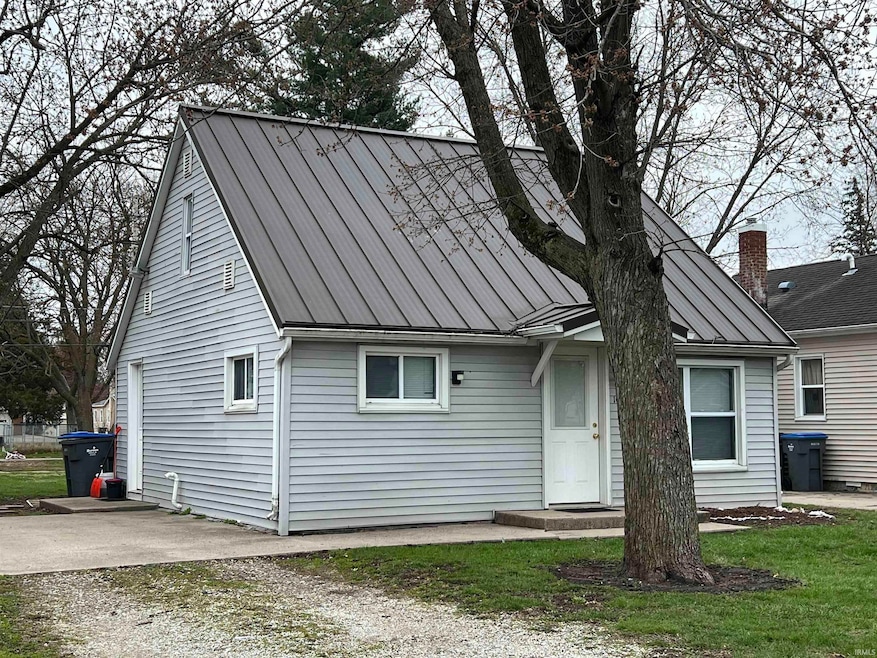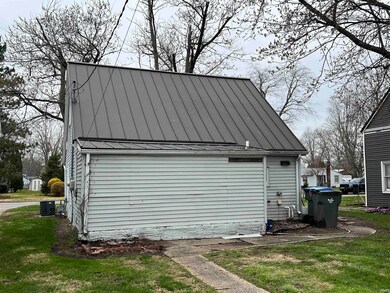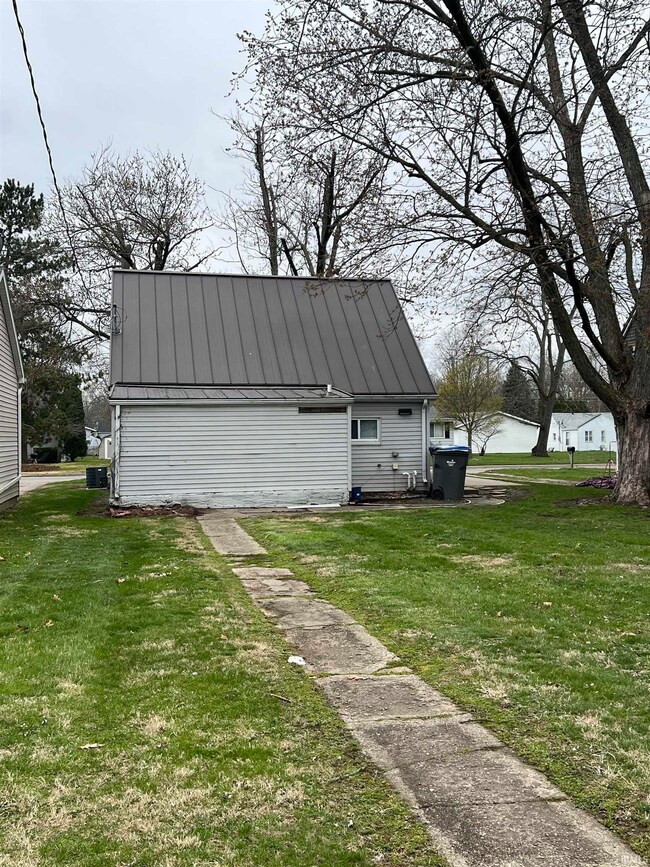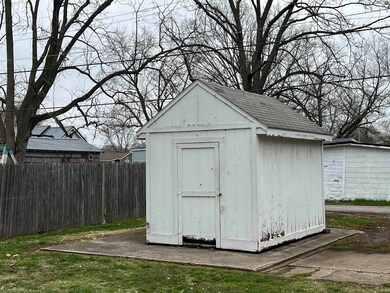
1008 S 14th St Goshen, IN 46526
Rieth Park NeighborhoodAbout This Home
As of May 2025Why rent when you can own this well-maintained 2-bedroom, 1-bath home in a great location? This efficient and budget-friendly property is perfect for first-time buyers, downsizers, or savvy investors. Pride of ownership shows throughout, offering a clean, comfortable space you can move right into. A smart financial move—and a place to call your own.
Last Agent to Sell the Property
RE/MAX Results-Goshen Brokerage Phone: 574-533-9581 Listed on: 04/10/2025

Last Buyer's Agent
RE/MAX Results-Goshen Brokerage Phone: 574-533-9581 Listed on: 04/10/2025

Home Details
Home Type
- Single Family
Est. Annual Taxes
- $1,795
Year Built
- Built in 1940
Lot Details
- 6,098 Sq Ft Lot
- Lot Dimensions are 45x132
- Level Lot
Home Design
- Vinyl Construction Material
Interior Spaces
- 1.5-Story Property
- Unfinished Basement
- Basement Fills Entire Space Under The House
Bedrooms and Bathrooms
- 2 Bedrooms
- 1 Full Bathroom
Schools
- Parkside Elementary School
- Goshen Middle School
- Goshen High School
Utilities
- Forced Air Heating and Cooling System
- Heating System Uses Gas
Listing and Financial Details
- Assessor Parcel Number 20-11-15-187-003.000-015
Ownership History
Purchase Details
Home Financials for this Owner
Home Financials are based on the most recent Mortgage that was taken out on this home.Purchase Details
Purchase Details
Home Financials for this Owner
Home Financials are based on the most recent Mortgage that was taken out on this home.Purchase Details
Purchase Details
Similar Homes in Goshen, IN
Home Values in the Area
Average Home Value in this Area
Purchase History
| Date | Type | Sale Price | Title Company |
|---|---|---|---|
| Warranty Deed | -- | Near North Title Group | |
| Quit Claim Deed | -- | -- | |
| Warranty Deed | -- | None Available | |
| Warranty Deed | -- | -- | |
| Warranty Deed | -- | Century Title Services |
Mortgage History
| Date | Status | Loan Amount | Loan Type |
|---|---|---|---|
| Open | $162,988 | New Conventional | |
| Previous Owner | $524,800 | Purchase Money Mortgage |
Property History
| Date | Event | Price | Change | Sq Ft Price |
|---|---|---|---|---|
| 05/15/2025 05/15/25 | Sold | $168,900 | 0.0% | $163 / Sq Ft |
| 04/14/2025 04/14/25 | Pending | -- | -- | -- |
| 04/10/2025 04/10/25 | For Sale | $168,900 | -- | $163 / Sq Ft |
Tax History Compared to Growth
Tax History
| Year | Tax Paid | Tax Assessment Tax Assessment Total Assessment is a certain percentage of the fair market value that is determined by local assessors to be the total taxable value of land and additions on the property. | Land | Improvement |
|---|---|---|---|---|
| 2024 | $1,892 | $105,300 | $11,600 | $93,700 |
| 2022 | $1,892 | $75,400 | $0 | $75,400 |
| 2021 | $1,578 | $86,100 | $11,600 | $74,500 |
| 2020 | $1,296 | $47,600 | $11,600 | $36,000 |
| 2019 | $1,194 | $47,600 | $11,600 | $36,000 |
| 2018 | $1,132 | $59,600 | $11,600 | $48,000 |
| 2017 | $1,142 | $55,200 | $11,600 | $43,600 |
| 2016 | $1,154 | $54,100 | $11,600 | $42,500 |
| 2014 | $1,024 | $49,500 | $11,600 | $37,900 |
| 2013 | $994 | $49,500 | $11,600 | $37,900 |
Agents Affiliated with this Home
-
Steve Miller

Seller's Agent in 2025
Steve Miller
RE/MAX
(574) 238-1436
6 in this area
355 Total Sales
Map
Source: Indiana Regional MLS
MLS Number: 202512411
APN: 20-11-15-187-003.000-015
- 1102 S 15th St
- 1490 Hampton Cir
- 1415 Hampton Cir
- 1405 Pembroke Cir Unit 4
- 1409 Pembroke Cir
- 1411 - 2 Kentfield Way Unit 2
- 1517 S 11th St
- 819 S 8th St
- 904 S 7th St
- 1323 S 8th St
- 1014 S Main St
- 1012 S Main St
- 517 S 9th St
- 1415 S Main St
- TBD Indiana 15
- 516 S 8th St
- 601 S 7th St
- 318 E Monroe St
- 508 S 6th St
- 317 S 8th St



