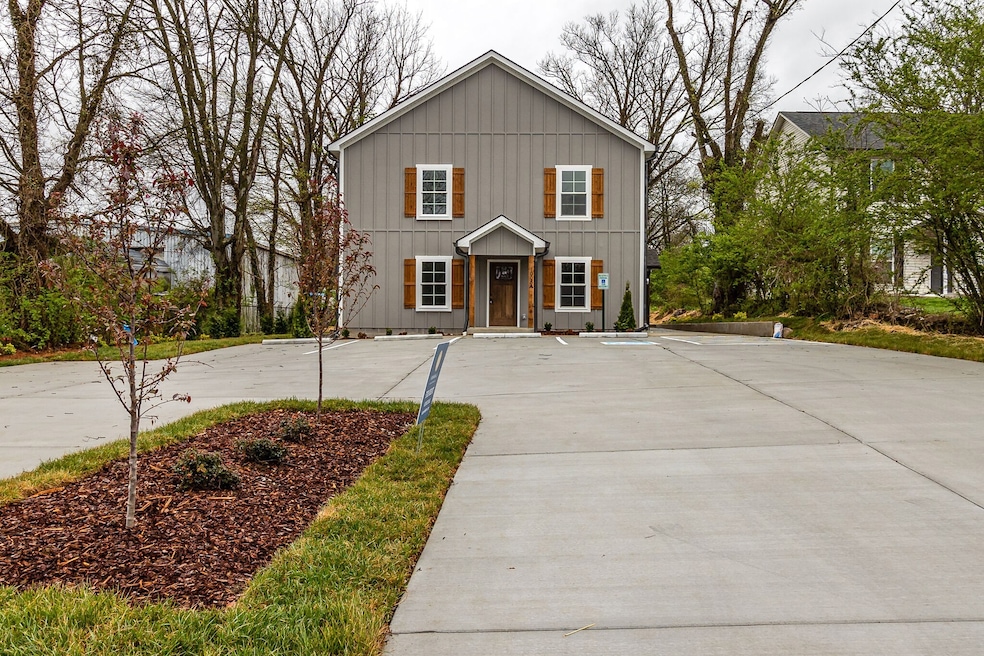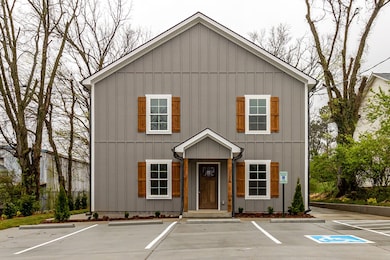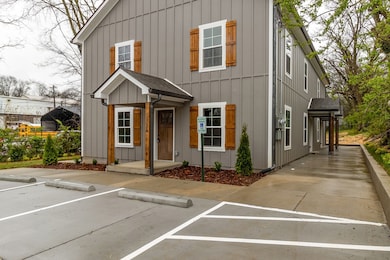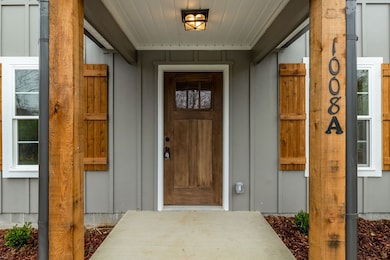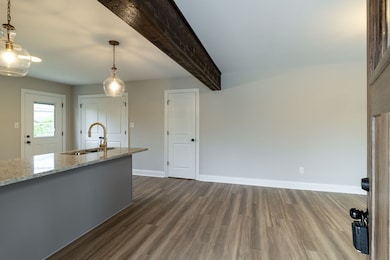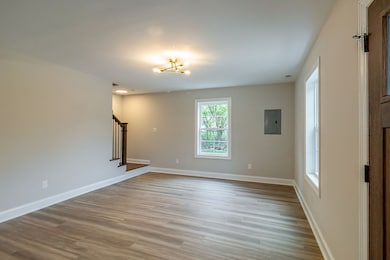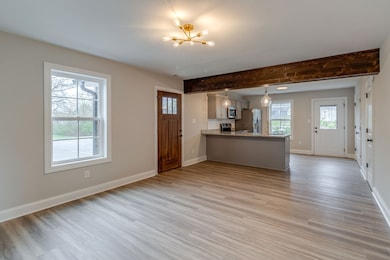1008 S Beckett St Unit A Columbia, TN 38401
Highlights
- End Unit
- Patio
- Central Heating and Cooling System
- No HOA
- Tile Flooring
- Ceiling Fan
About This Home
2 bedrooms, 1.5 bath triplex rental close to the Historic downtown Columbia square! Check out Puckett’s, Southern Tre, Buck and Board, Prime and Pint plus several coffee stops and shopping! Easy access to 412 and 65s, and the property is tucked away in a quiet location! Built in 2023, LVT floors throughout, open floor plan on the main level with a washer/dryer room and half bath. 2 points of entry at front and side. Upstairs has 2 spacious bedrooms with good size closets and a bathroom! 2 non-assigned parking spaces in lot pending triplex occupancy, street parking available at discretion. *Unit A, front unit* TERMS *Washer/dryer not included, but negotiable! *Lawn care provided;
*Quarterly pest control service provided; *Tenant responsible for electric / water utility + trash / recycling service; *Pets: on case by case basis w/ Owner approval + minimum $250 refundable pet deposit per pet (terms to vary), 2 pet max w/ policies to follow; *Common yard/areas to be shared with entire tri-plex; *Tenant to follow provided Beckett St Rules & Regulations; *May be available sooner than 10/1;
*Please see rental requirements in last property photo! *Photos from May 2023
*Please EMAIL hello@urbandalepm.com for questions!
Listing Agent
Compass Brokerage Phone: 6157208207 License #330978 Listed on: 08/01/2025

Property Details
Home Type
- Multi-Family
Est. Annual Taxes
- $3,627
Year Built
- Built in 2023
Home Design
- Triplex
Interior Spaces
- 1,116 Sq Ft Home
- Property has 2 Levels
- Ceiling Fan
Kitchen
- Oven or Range
- Microwave
- Dishwasher
- Disposal
Flooring
- Tile
- Vinyl
Bedrooms and Bathrooms
- 2 Bedrooms
Parking
- 2 Open Parking Spaces
- 2 Parking Spaces
- Shared Driveway
- Parking Lot
Schools
- Highland Park Elementary School
- Whitthorne Middle School
- Columbia Central High School
Additional Features
- Patio
- End Unit
- Central Heating and Cooling System
Listing and Financial Details
- Property Available on 10/1/25
- Assessor Parcel Number 100E A 01200 000
Community Details
Overview
- No Home Owners Association
Pet Policy
- Pets Allowed
Map
Source: Realtracs
MLS Number: 2965228
APN: 100E-A-012.00
- 620 W 9th St
- 415 W 9th St
- 813 Barrow Ct
- 613 W 7th St
- 1004 Billy Lee St
- 906 Myers Ave
- 808 Walker St
- 1109 Parker St
- 902 Myers Ave
- 807 Allison Gardens
- 1202 Parker St
- 1006 S High St
- 2509 Drumwright Way
- 1919 Hildebrand Ln
- 2533 Drumwright Way
- 1705 Merkel Rd
- 416 W 6th St
- 917 S High St
- 1115 S High St
- 1119 S High St
- 517 W 11th St
- 412 W 12th St
- 2509 Drumwright Way
- 1018 S High St Unit 2
- 906 Trotwood Ave
- 232 Davis Ave
- 1000 Autumnwood Cir
- 316 N High St
- 1811 Dimple Ct
- 1018 Bridge St
- 501 Green Acres Dr
- 516 Pickens Ln
- 214 Clinch Dr
- 216 E 16th St
- 1106 W 7th St Unit 2 Bedroom
- 1700 Wedgewood Dr
- 1811 Alpine Dr
- 800 Academy Ln
- 329 E 18th St
- 311 2nd Ave
