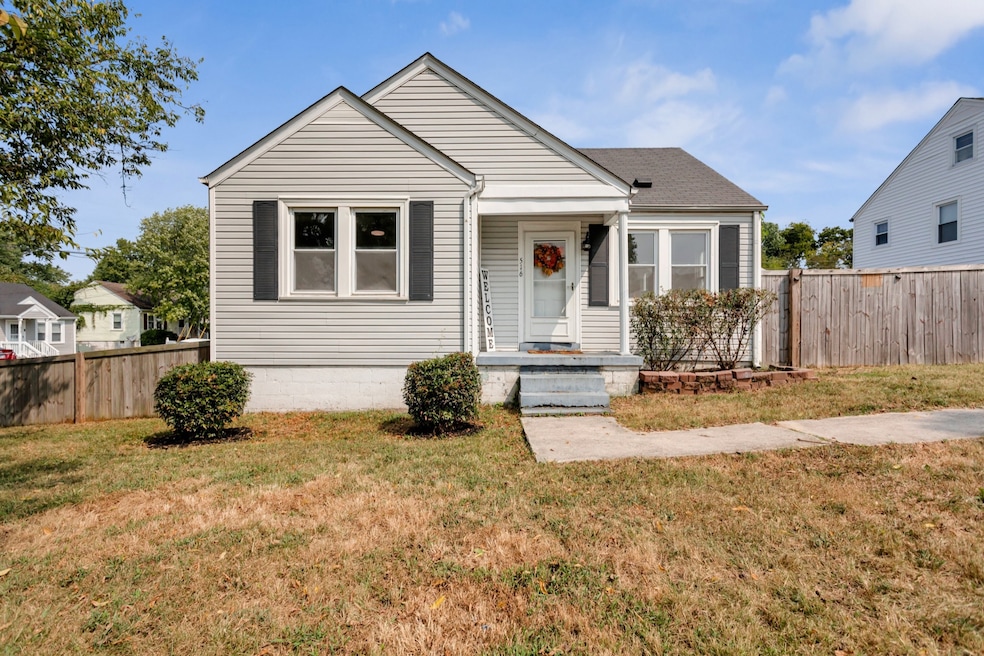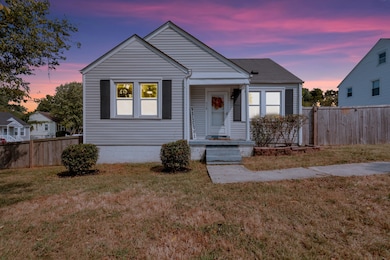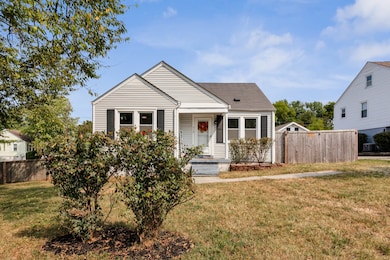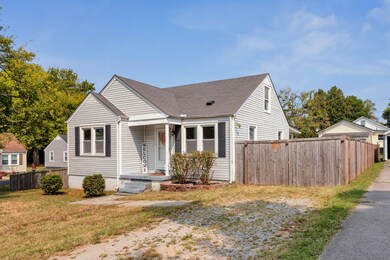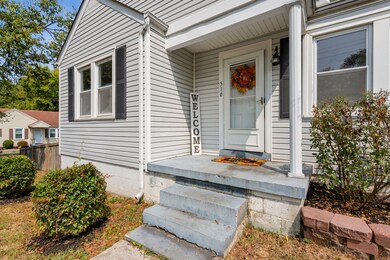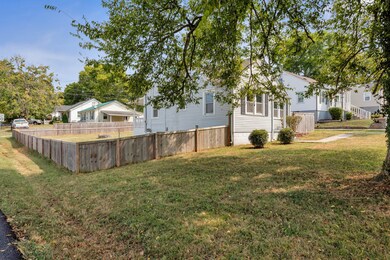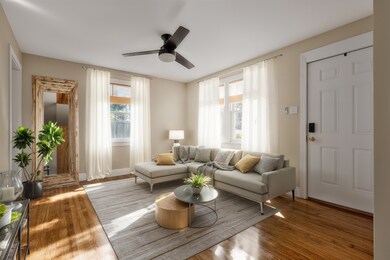516 Pickens Ln Columbia, TN 38401
Highlights
- Wood Flooring
- Central Heating and Cooling System
- Wood Siding
- No HOA
About This Home
Lovely 1940s cottage with original hardwood floors and original woodwork and trim, plus new bathroom floor tile. This cottage boasts a formal dining room—perfect for family gatherings and quiet meals. The upstairs has been completely renovated with fresh paint, new flooring, and an A/C split unit. This space has endless possibilities: a third bedroom, office, or flex room. This cottage also offers the comfort of a large back porch and an oversized backyard with privacy fencing—perfect for enjoying morning coffee or entertaining friends and family for the ideal cookout, with plenty of room for fun and games. Let’s not forget the large, unfinished basement with washer and dryer hookups. Conveniently located close to historic Columbia Square, hospitals, and schools. No pets. Minimum credit score of 650.
Listing Agent
Crye-Leike, Inc., REALTORS Brokerage Phone: 6154264591 License #333865 Listed on: 11/13/2025

Home Details
Home Type
- Single Family
Year Built
- Built in 1940
Home Design
- Wood Siding
- Vinyl Siding
Interior Spaces
- 951 Sq Ft Home
- Property has 1 Level
- Unfinished Basement
- Basement Fills Entire Space Under The House
- Washer and Electric Dryer Hookup
Flooring
- Wood
- Tile
Bedrooms and Bathrooms
- 2 Main Level Bedrooms
- 1 Full Bathroom
Schools
- Highland Park Elementary School
- Whitthorne Middle School
- Columbia Central High School
Utilities
- Central Heating and Cooling System
- Heating System Uses Natural Gas
Community Details
- No Home Owners Association
- Green Acres Subdivision
Listing and Financial Details
- Property Available on 11/11/25
- Assessor Parcel Number 100N F 01800 000
Map
Source: Realtracs
MLS Number: 3045601
APN: 060100N F 01800
- 501 Green Acres Dr
- 408 Green Acres Dr
- 1830 Dimple Ct
- 1913 Morris Ave
- 1912 Paul Dr
- 410 Hatcher Ln
- 408 Hatcher Ln
- 1805 Dimple Ct
- 1930 Woodmont Dr
- 437 Hickman St
- 807 Brown St
- 804 Brown St
- 1923 Overton Dr
- 1210 Confederate Dr
- 1815 Ableson Way
- 2013 Highland Ave
- 311 W 15th St
- 2011 Denham Ave
- 1813 Alpine Dr
- 1800 S Main St
- 501 Green Acres Dr
- 1811 Dimple Ct
- 232 Davis Ave
- 1811 Alpine Dr
- 2550 Pillow Dr
- 412 W 12th St
- 1700 Wedgewood Dr
- 517 W 11th St
- 2509 Drumwright Way
- 702 Samuel Dr
- 216 E 16th St
- 1008 S Beckett St Unit A
- 303 Polk St
- 1955 Union Place
- 329 E 18th St
- 2516 Pitts Ct
- 906 Trotwood Ave
- 1018 S High St Unit 2
- 2411 Pulaski Hwy
- 911 S High St
