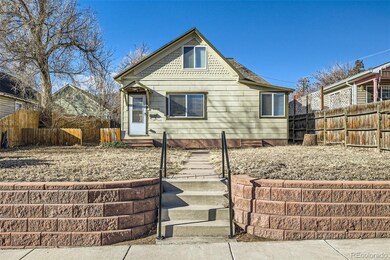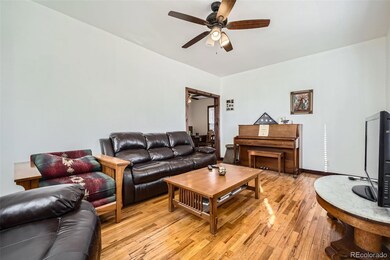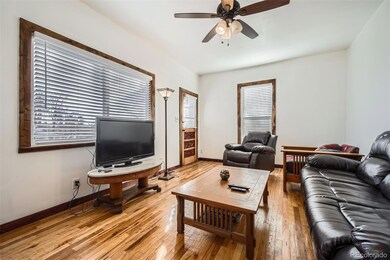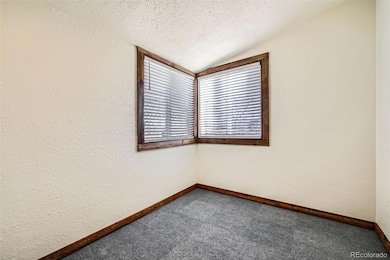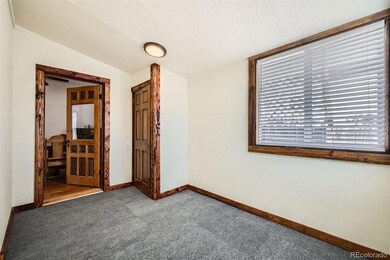
1008 S Cascade Ave Colorado Springs, CO 80903
Downtown Colorado Springs NeighborhoodHighlights
- Primary Bedroom Suite
- Open Floorplan
- Mud Room
- 0.25 Acre Lot
- Wood Flooring
- Solid Surface Countertops
About This Home
As of March 2025Nestled in the heart of Colorado Springs, this charming single-family ranch home combines timeless 1900 architecture with modern updates for a seamless blend of comfort and style. Spanning 995 sq. ft. on an expansive 11,000 sq. ft. lot, the home features two inviting bedrooms, a fully remodeled bathroom, and a series of versatile spaces, including a living room, family room, office, and kitchen. Gleaming hardwood floors run throughout the home, adding warmth and elegance.
The newly upgraded kitchen boasts a stylish subway-tile backsplash, complementing its practical and inviting layout. The second bedroom showcases freshly refinished hardwood flooring, adding a touch of refinement to the interior. Ample storage ensures that every item has its place, creating a clutter-free living experience. The home is equipped with a Rinnai on-demand water heater for energy-efficient convenience, alongside a newer furnace and a roof that’s just nine years old.
Outdoors, the expansive level lot offers endless possibilities for recreation, gardening, or relaxation. A detached single-car garage, accessible via the alley, provides room for parking multiple RVs or boats, with additional head-in street parking available for guests. Its prime location ensures easy access to public transportation and I-25, perfectly balancing serene residential living with urban convenience.
This beautifully updated ranch rambler invites you to enjoy the best of Colorado Springs’ lifestyle—comfort, convenience, and character all in one home.
Last Agent to Sell the Property
Orchard Brokerage LLC Brokerage Email: Ray.Sage@Orchard.com,720-933-4729 License #100054213 Listed on: 01/03/2025

Home Details
Home Type
- Single Family
Est. Annual Taxes
- $842
Year Built
- Built in 1900 | Remodeled
Lot Details
- 0.25 Acre Lot
- Cul-De-Sac
- Property is zoned R2
Parking
- 1 Car Garage
Home Design
- Frame Construction
- Composition Roof
Interior Spaces
- 995 Sq Ft Home
- 1-Story Property
- Open Floorplan
- Ceiling Fan
- Mud Room
- Living Room
- Dining Room
- Home Office
- Crawl Space
Kitchen
- Self-Cleaning Oven
- Range
- Solid Surface Countertops
Flooring
- Wood
- Carpet
Bedrooms and Bathrooms
- 2 Main Level Bedrooms
- Primary Bedroom Suite
- 1 Full Bathroom
Laundry
- Laundry Room
- Dryer
Schools
- Columbia Elementary School
- North Middle School
- Palmer High School
Utilities
- No Cooling
- Forced Air Heating System
- 110 Volts
- Natural Gas Connected
- Tankless Water Heater
Community Details
- No Home Owners Association
- South End Subdivision
Listing and Financial Details
- Exclusions: Seller personal property
- Assessor Parcel Number 64192-17-006
Ownership History
Purchase Details
Home Financials for this Owner
Home Financials are based on the most recent Mortgage that was taken out on this home.Purchase Details
Home Financials for this Owner
Home Financials are based on the most recent Mortgage that was taken out on this home.Purchase Details
Home Financials for this Owner
Home Financials are based on the most recent Mortgage that was taken out on this home.Purchase Details
Home Financials for this Owner
Home Financials are based on the most recent Mortgage that was taken out on this home.Purchase Details
Purchase Details
Similar Homes in Colorado Springs, CO
Home Values in the Area
Average Home Value in this Area
Purchase History
| Date | Type | Sale Price | Title Company |
|---|---|---|---|
| Warranty Deed | $315,000 | None Listed On Document | |
| Warranty Deed | $136,000 | Title America | |
| Warranty Deed | $84,000 | Title America | |
| Quit Claim Deed | -- | Stewart Title Of Colorado Sp | |
| Quit Claim Deed | -- | -- | |
| Quit Claim Deed | -- | -- |
Mortgage History
| Date | Status | Loan Amount | Loan Type |
|---|---|---|---|
| Open | $315,000 | VA | |
| Previous Owner | $108,800 | Balloon | |
| Previous Owner | $105,000 | Construction | |
| Previous Owner | $80,000 | Unknown | |
| Previous Owner | $66,400 | Unknown |
Property History
| Date | Event | Price | Change | Sq Ft Price |
|---|---|---|---|---|
| 03/18/2025 03/18/25 | Sold | $315,000 | +1.6% | $317 / Sq Ft |
| 02/19/2025 02/19/25 | Pending | -- | -- | -- |
| 01/30/2025 01/30/25 | Price Changed | $309,900 | -1.6% | $311 / Sq Ft |
| 01/03/2025 01/03/25 | For Sale | $314,900 | -- | $316 / Sq Ft |
Tax History Compared to Growth
Tax History
| Year | Tax Paid | Tax Assessment Tax Assessment Total Assessment is a certain percentage of the fair market value that is determined by local assessors to be the total taxable value of land and additions on the property. | Land | Improvement |
|---|---|---|---|---|
| 2024 | $842 | $21,510 | $2,460 | $19,050 |
| 2022 | $859 | $15,350 | $2,280 | $13,070 |
| 2021 | $932 | $15,800 | $2,350 | $13,450 |
| 2020 | $915 | $13,480 | $1,800 | $11,680 |
| 2019 | $910 | $13,480 | $1,800 | $11,680 |
| 2018 | $750 | $10,220 | $1,560 | $8,660 |
| 2017 | $710 | $10,220 | $1,560 | $8,660 |
| 2016 | $584 | $10,070 | $1,430 | $8,640 |
| 2015 | $582 | $10,070 | $1,430 | $8,640 |
| 2014 | $572 | $9,500 | $1,340 | $8,160 |
Agents Affiliated with this Home
-
Ray Sage
R
Seller's Agent in 2025
Ray Sage
Orchard Brokerage LLC
(720) 512-2600
1 in this area
14 Total Sales
-
Joseph McNeal

Buyer's Agent in 2025
Joseph McNeal
Sellstate Altitude Realty
(719) 201-5862
2 in this area
22 Total Sales
Map
Source: REcolorado®
MLS Number: 3368531
APN: 64192-17-006
- 22 W Mill St
- 1005 S Cascade Ave
- 14 E Mill St
- 928 S Sierra Madre St
- 224 W Mill St
- 234 W Mill St
- 228 E Las Vegas St
- 201 E Las Animas St Unit 205
- 201 E Las Animas St Unit 305
- 914 S Weber St
- 828 S Wahsatch Ave
- 619 S Weber St
- 15 W Brookside St
- 1416 Ivy Place
- 1416 S Wahsatch Ave
- 1506 Crestone Ave Unit D
- 710 S Royer St
- 120 W Ramona Ave
- 627 E Las Animas St
- 38 Cheyenne Blvd

