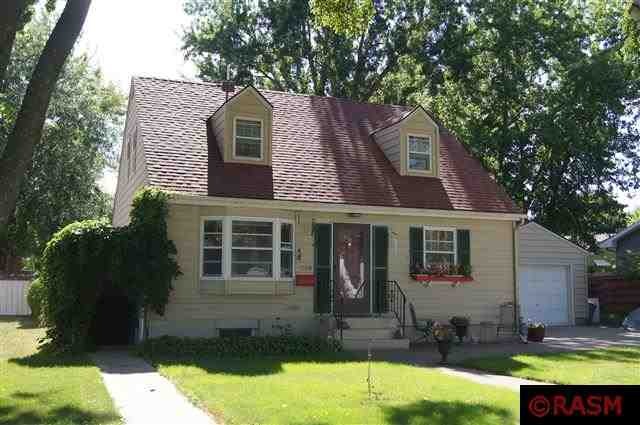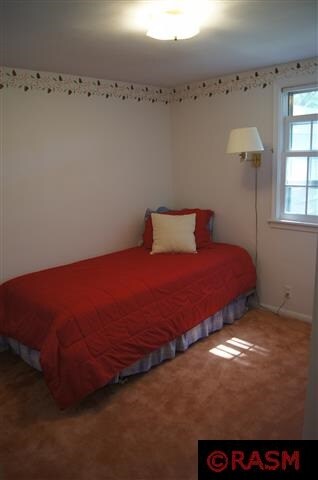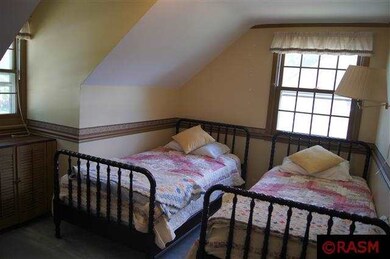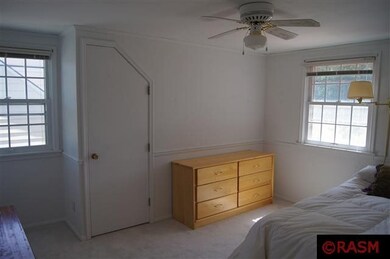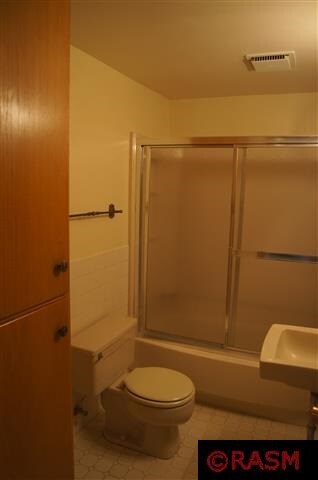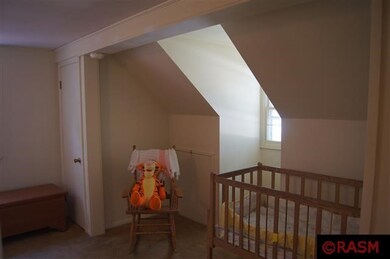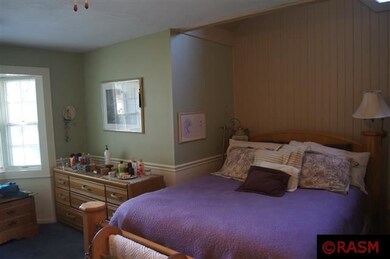
1008 S Jefferson St New Ulm, MN 56073
Highlights
- Second Kitchen
- Vaulted Ceiling
- In-Law or Guest Suite
- Open Floorplan
- 1 Car Detached Garage
- Bathroom on Main Level
About This Home
As of October 2017As stylish as it is practical, this feel good home has no rules. Oversized lot cradles this paradise. Fresh pops of color in the open floor plan main floor, updated kitchen adds an interesting mix to the trend setting dining area. Vaulted ceilings, office, and family room decorated with extraordinary quality. Main floor bedroom with 3 additional bedrooms upstairs. Downstairs has it's own kitchen, living area, entrance & bath. Bedroom would need an egress window. Assessment: Street- remaining balance is $285.10. Water softner can be purchased outside of the sale.
Last Agent to Sell the Property
LISA HOFFMANN
New Ulm Real Estate LLC Listed on: 07/20/2013
Home Details
Home Type
- Single Family
Est. Annual Taxes
- $3,184
Year Built
- 1949
Lot Details
- Lot Dimensions are 65x165
- Partially Fenced Property
Home Design
- Frame Construction
- Asphalt Shingled Roof
- Steel Siding
- Concrete Block And Stucco Construction
Interior Spaces
- Open Floorplan
- Vaulted Ceiling
- Window Treatments
- Living Room with Fireplace
- Combination Kitchen and Dining Room
Kitchen
- Second Kitchen
- Eat-In Kitchen
- Range
Bedrooms and Bathrooms
- 4 Bedrooms
- In-Law or Guest Suite
- Bathroom on Main Level
Laundry
- Dryer
- Washer
Partially Finished Basement
- Walk-Out Basement
- Partial Basement
- Block Basement Construction
Parking
- 1 Car Detached Garage
- Garage Door Opener
Utilities
- Forced Air Heating and Cooling System
- Water Softener is Owned
Listing and Financial Details
- Assessor Parcel Number 0100217103030
Ownership History
Purchase Details
Home Financials for this Owner
Home Financials are based on the most recent Mortgage that was taken out on this home.Purchase Details
Home Financials for this Owner
Home Financials are based on the most recent Mortgage that was taken out on this home.Purchase Details
Home Financials for this Owner
Home Financials are based on the most recent Mortgage that was taken out on this home.Similar Homes in the area
Home Values in the Area
Average Home Value in this Area
Purchase History
| Date | Type | Sale Price | Title Company |
|---|---|---|---|
| Deed | $182,000 | -- | |
| Warranty Deed | $182,000 | None Available | |
| Deed | $149,900 | -- | |
| Deed | -- | -- |
Mortgage History
| Date | Status | Loan Amount | Loan Type |
|---|---|---|---|
| Open | $172,900 | New Conventional | |
| Closed | $172,900 | No Value Available | |
| Previous Owner | $149,900 | No Value Available | |
| Previous Owner | $112,425 | Future Advance Clause Open End Mortgage | |
| Previous Owner | $120,000 | No Value Available | |
| Previous Owner | $5,500 | No Value Available |
Property History
| Date | Event | Price | Change | Sq Ft Price |
|---|---|---|---|---|
| 10/03/2017 10/03/17 | Sold | $182,000 | +1.4% | $75 / Sq Ft |
| 08/17/2017 08/17/17 | Pending | -- | -- | -- |
| 08/07/2017 08/07/17 | For Sale | $179,500 | +19.7% | $74 / Sq Ft |
| 12/05/2013 12/05/13 | Sold | $149,900 | -11.8% | $62 / Sq Ft |
| 11/14/2013 11/14/13 | Pending | -- | -- | -- |
| 07/20/2013 07/20/13 | For Sale | $169,900 | -- | $70 / Sq Ft |
Tax History Compared to Growth
Tax History
| Year | Tax Paid | Tax Assessment Tax Assessment Total Assessment is a certain percentage of the fair market value that is determined by local assessors to be the total taxable value of land and additions on the property. | Land | Improvement |
|---|---|---|---|---|
| 2024 | $3,184 | $242,700 | $49,900 | $192,800 |
| 2023 | $3,184 | $243,600 | $49,900 | $193,700 |
| 2022 | $2,694 | $204,000 | $43,400 | $160,600 |
| 2021 | $2,684 | $177,800 | $43,400 | $134,400 |
| 2020 | $2,580 | $178,800 | $43,400 | $135,400 |
| 2019 | $2,514 | $172,000 | $42,100 | $129,900 |
| 2018 | $2,380 | $170,600 | $42,100 | $128,500 |
| 2017 | $2,278 | $157,900 | $42,100 | $115,800 |
| 2016 | $2,268 | $152,064 | $0 | $0 |
| 2015 | -- | $0 | $0 | $0 |
| 2014 | -- | $0 | $0 | $0 |
| 2013 | -- | $0 | $0 | $0 |
Agents Affiliated with this Home
-

Seller's Agent in 2017
Jeff Kaul
CENTURY 21 ATWOOD
(507) 381-1133
132 in this area
419 Total Sales
-
D
Buyer's Agent in 2017
Deb Fischer
Mages Land Co & Auction Service LLC Sleepy Eye
(507) 240-0546
9 in this area
36 Total Sales
-
L
Seller's Agent in 2013
LISA HOFFMANN
New Ulm Real Estate LLC
-

Seller Co-Listing Agent in 2013
Mary Henle
New Ulm Real Estate LLC
(507) 276-0517
189 in this area
226 Total Sales
-

Buyer's Agent in 2013
Stephanie Meyer
TRUE REAL ESTATE
(507) 217-1367
94 in this area
110 Total Sales
Map
Source: REALTOR® Association of Southern Minnesota
MLS Number: 7003189
APN: 00100217103030
- 1018 1018 S Payne St
- 912 S State St
- 912 912 S State St
- 1120 Southridge Rd
- 1419 Southridge Rd
- 505 S Payne St
- 416 416 S Washington St
- 10 10 Cortland Cir
- 70 Jonathan Dr
- 305 S Broadway St
- 305 305 S Broadway St
- 1105 S Valley St
- 112 S Jefferson St
- 123 7th St S
- 12 S Franklin St
- 0 Tbd N 12th Unit 7030477
- 0 Tbd N 12th Unit 7030475
- 0 Tbd N 12th Unit 7030473
- 0 Tbd N 12th Unit 7030472
- 0 Tbd N 12th Unit 7030471
