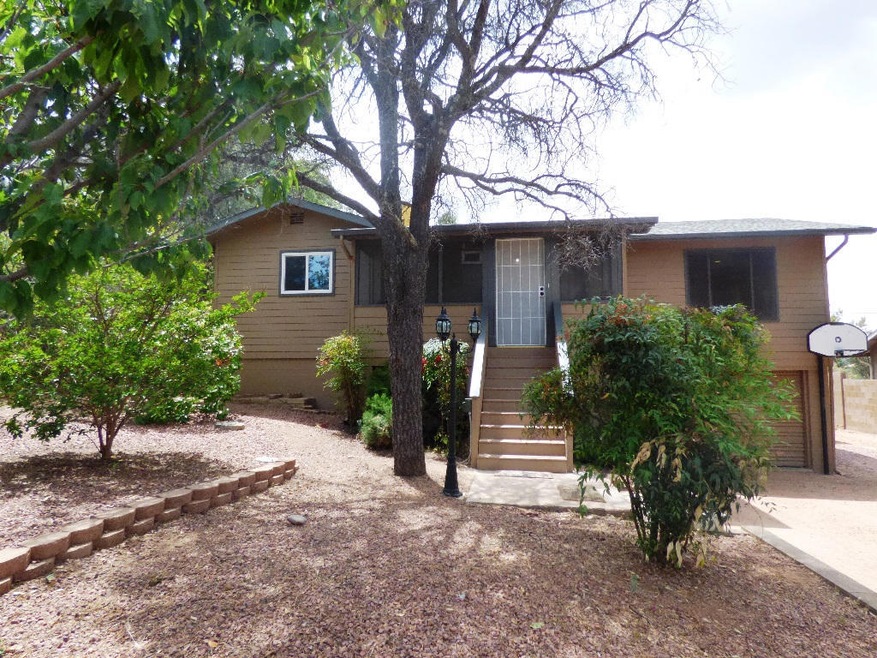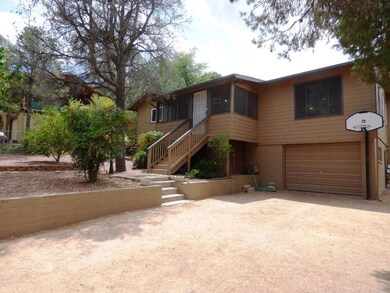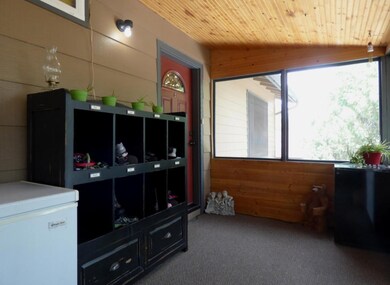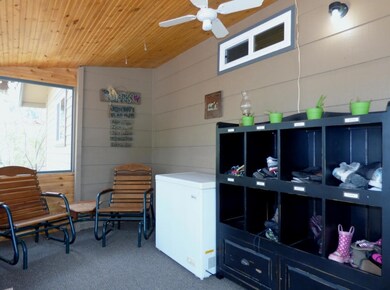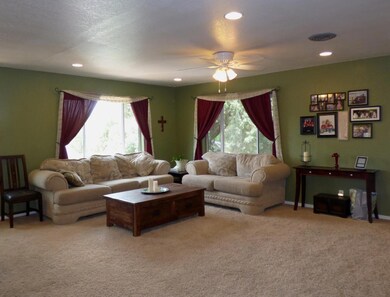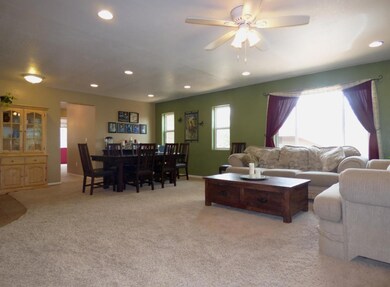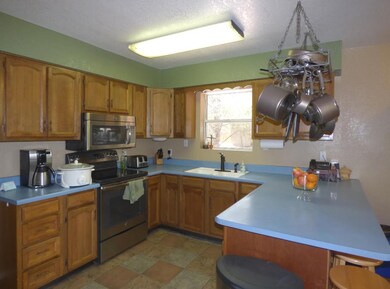
1008 S Palomino Cir Payson, AZ 85541
Highlights
- Main Floor Primary Bedroom
- No HOA
- Porch
- Mud Room
- Cul-De-Sac
- Double Pane Windows
About This Home
As of December 2023Charming screened porch/mudroom greets you at the front door! Spacious family home with all 4 bedrooms & 3 baths on the main level & a large finished walk-out basement (currently used as boys' bedroom). Open floor plan greatroom/dining area with large picture windows that bring the outdoors inside. S/S kitchen appliances, breakfast bar & pantry. Central heat, A/C & whole house fan. Lovely elevated maintenance-free deck that steps down to a paver-stone patio & spacious kid & pet friendly fenced backyard & play area. Easy-care landscaping, 1-car garage, concrete board house siding.
Last Agent to Sell the Property
Sally Randall
COLDWELL BANKER BISHOP REALTY - PINE License #BR031441000 Listed on: 05/19/2016

Last Buyer's Agent
Wendy Larchick Team
KELLER WILLIAMS ARIZONA REALTY - PAYSON License #BR538058000
Home Details
Home Type
- Single Family
Est. Annual Taxes
- $1,056
Year Built
- Built in 1992
Lot Details
- 10,019 Sq Ft Lot
- Lot Dimensions are 70x145
- Cul-De-Sac
- South Facing Home
- Partially Fenced Property
- Landscaped
- Property is zoned Res.
Home Design
- Wood Frame Construction
- Asphalt Shingled Roof
Interior Spaces
- 2,256 Sq Ft Home
- 2-Story Property
- Ceiling Fan
- Double Pane Windows
- Mud Room
- Family Room
- Finished Basement
- Walk-Out Basement
- Attic Fan
- Fire and Smoke Detector
- Laundry in Utility Room
- Property Views
Kitchen
- Breakfast Bar
- Electric Range
- Microwave
- Dishwasher
Flooring
- Carpet
- Tile
Bedrooms and Bathrooms
- 4 Bedrooms
- Primary Bedroom on Main
- Split Bedroom Floorplan
Parking
- 1 Car Garage
- Garage Door Opener
Outdoor Features
- Patio
- Porch
Mobile Home
- Cement Board Skirt
Utilities
- Forced Air Heating and Cooling System
- Evaporated cooling system
- Heating System Uses Propane
- Electric Water Heater
- Internet Available
- Phone Available
- Cable TV Available
Community Details
- No Home Owners Association
Listing and Financial Details
- Tax Lot 7
- Assessor Parcel Number 304-20-007
Ownership History
Purchase Details
Home Financials for this Owner
Home Financials are based on the most recent Mortgage that was taken out on this home.Purchase Details
Home Financials for this Owner
Home Financials are based on the most recent Mortgage that was taken out on this home.Purchase Details
Home Financials for this Owner
Home Financials are based on the most recent Mortgage that was taken out on this home.Similar Homes in Payson, AZ
Home Values in the Area
Average Home Value in this Area
Purchase History
| Date | Type | Sale Price | Title Company |
|---|---|---|---|
| Warranty Deed | -- | Pioneer Title | |
| Interfamily Deed Transfer | -- | Amrock Llc | |
| Interfamily Deed Transfer | -- | Pioneer Title Agency Inc | |
| Warranty Deed | $239,000 | Pioneer Title Agency Inc |
Mortgage History
| Date | Status | Loan Amount | Loan Type |
|---|---|---|---|
| Open | $243,600 | New Conventional | |
| Previous Owner | $250,000 | New Conventional | |
| Previous Owner | $228,050 | FHA | |
| Previous Owner | $234,671 | FHA | |
| Previous Owner | $166,000 | New Conventional | |
| Previous Owner | $182,000 | Unknown | |
| Previous Owner | $182,450 | New Conventional |
Property History
| Date | Event | Price | Change | Sq Ft Price |
|---|---|---|---|---|
| 12/18/2023 12/18/23 | Sold | $420,000 | -3.7% | $372 / Sq Ft |
| 11/01/2023 11/01/23 | For Sale | $436,000 | +82.4% | $387 / Sq Ft |
| 08/26/2016 08/26/16 | Sold | $239,000 | -2.4% | $106 / Sq Ft |
| 06/12/2016 06/12/16 | Pending | -- | -- | -- |
| 05/19/2016 05/19/16 | For Sale | $245,000 | -- | $109 / Sq Ft |
Tax History Compared to Growth
Tax History
| Year | Tax Paid | Tax Assessment Tax Assessment Total Assessment is a certain percentage of the fair market value that is determined by local assessors to be the total taxable value of land and additions on the property. | Land | Improvement |
|---|---|---|---|---|
| 2025 | $1,579 | -- | -- | -- |
| 2024 | $1,579 | $38,704 | $3,904 | $34,800 |
| 2023 | $1,579 | $33,439 | $3,479 | $29,960 |
| 2022 | $1,526 | $22,529 | $3,479 | $19,050 |
| 2021 | $1,435 | $22,529 | $3,479 | $19,050 |
| 2020 | $1,373 | $0 | $0 | $0 |
| 2019 | $1,330 | $0 | $0 | $0 |
| 2018 | $1,244 | $0 | $0 | $0 |
| 2017 | $1,158 | $0 | $0 | $0 |
| 2016 | $1,124 | $0 | $0 | $0 |
| 2015 | $1,090 | $0 | $0 | $0 |
Agents Affiliated with this Home
-

Seller's Agent in 2023
Denise McGuire
West USA Realty
(602) 309-7261
156 Total Sales
-
M
Buyer's Agent in 2023
Marc Gastineau
Realty One Group
(480) 661-7700
33 Total Sales
-
S
Seller's Agent in 2016
Sally Randall
COLDWELL BANKER BISHOP REALTY - PINE
-
W
Buyer's Agent in 2016
Wendy Larchick Team
KELLER WILLIAMS ARIZONA REALTY - PAYSON
Map
Source: Central Arizona Association of REALTORS®
MLS Number: 73884
APN: 304-20-007
- 1040 S Palomino Cir
- 61 S Palomino Cir
- 806 E Lone Pine Cir
- 604 E Amarillo Cir
- 605 E Coronado Way Unit 2
- 1008 E Phoenix St
- 1113 S Mountain View Dr
- 912 E Lone Pine Cir
- 1102 E Phoenix St
- 800 E Frontier St
- 902 S Santa fe Cir
- 812 S Boulder Cir
- 906 E Frontier St
- 601 E Phoenix St
- 1111 S Elk Ridge Dr
- 1101 E Frontier St
- 1201 E Phoenix St Unit 13
- 700 S Mud Springs Rd
- 505 E McKamey St
- 811 S Ridgeway St
