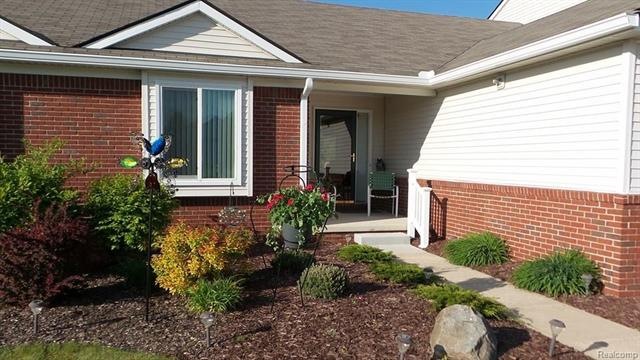
$284,900
- 3 Beds
- 3 Baths
- 1,575 Sq Ft
- 102 Newberry Ln
- Unit 72
- Howell, MI
Beautiful views overlooking natural wooded area. 3 bed 3 bath home on finished walkout basement. Livingroom open and well lit by slider door to porch overlooking nature views. Home offers a bedroom and a full bath on each of the three finished floors. Loft may be used as a library, office or sitting area. Completely updated kitchen, baths and vaulted cielings; finished walkout lower level and
Julia Duke Rock Realty LLC
