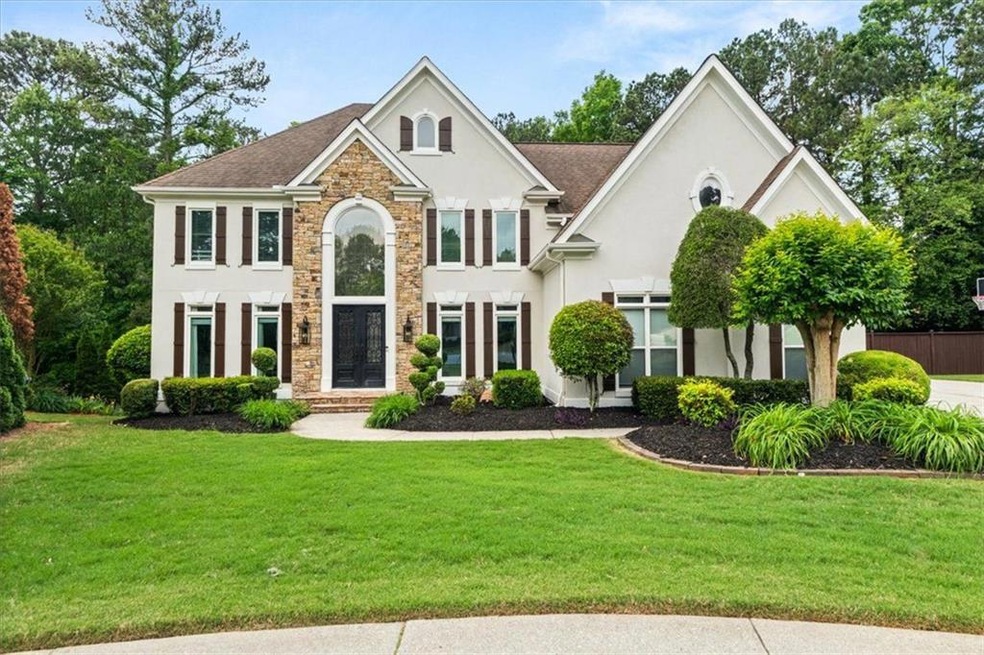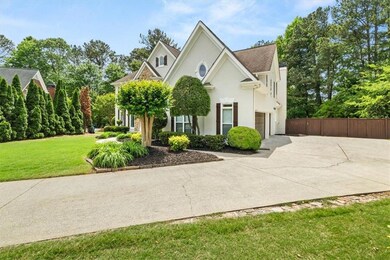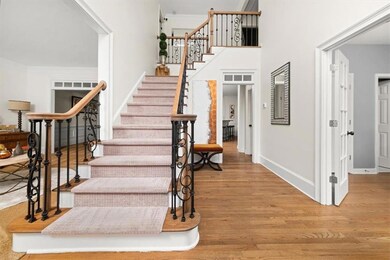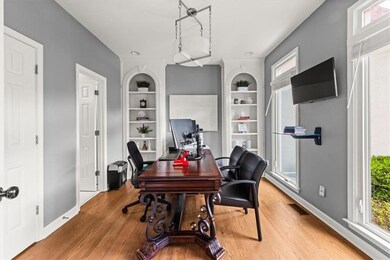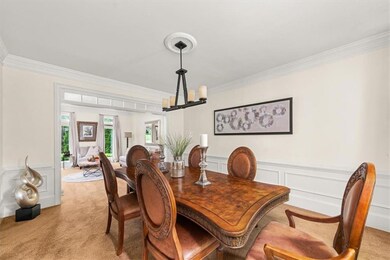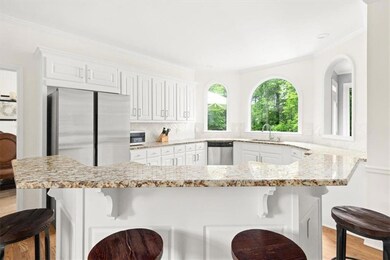1008 Stream Valley Ct Alpharetta, GA 30022
Highlights
- Very Popular Property
- Home Theater
- City View
- Ocee Elementary School Rated A
- Sitting Area In Primary Bedroom
- Clubhouse
About This Home
Welcome to 1008 Stream Valley Court – A Rare Gem in the Heart of Park Brooke! Nestled on a quiet cul-de-sac in the highly desirable Park Brooke subdivision, this stunning residence offers the perfect blend of luxury, comfort, and convenience. Located just minutes from GA 400, Avalon, Downtown Alpharetta, and award-winning North Fulton schools, this home places you in the center of everything while offering the peace and privacy of a premier neighborhood. Sitting proudly on nearly half an acre, the home features three spacious levels of living designed for modern lifestyles. The finished terrace level is an entertainer’s dream—complete with a custom bar, media room, gym, wine cellar, and a few hidden surprises you'll have to see to believe! Upstairs, discover five generously sized bedrooms, including a luxurious primary suite with its own sitting room, custom closets, and a spa-like bathroom retreat—your own private oasis. Step outside to enjoy a large deck, covered patio, and an expansive, fenced-in backyard—perfect for hosting unforgettable gatherings, relaxing with family, or creating your dream outdoor living space. With its unbeatable location, top-rated schools, and an array of high-end features, 1008 Stream Valley Court offers a lifestyle that’s as vibrant as it is comfortable.
Home Details
Home Type
- Single Family
Est. Annual Taxes
- $960
Year Built
- Built in 1995
Lot Details
- 0.45 Acre Lot
- Cul-De-Sac
- Level Lot
- Back Yard Fenced
Parking
- 3 Car Garage
- Garage Door Opener
Home Design
- European Architecture
- Composition Roof
- Stucco
Interior Spaces
- 3-Story Property
- Furniture Can Be Negotiated
- Rear Stairs
- Sound System
- Ceiling height of 10 feet on the main level
- Fireplace With Gas Starter
- Entrance Foyer
- Great Room with Fireplace
- 2 Fireplaces
- Formal Dining Room
- Home Theater
- Bonus Room
- Game Room
- Home Gym
- City Views
- Finished Basement
- Basement Fills Entire Space Under The House
- Laundry Room
Kitchen
- Microwave
- Dishwasher
Flooring
- Wood
- Carpet
Bedrooms and Bathrooms
- Sitting Area In Primary Bedroom
- Oversized primary bedroom
- Walk-In Closet
- Dual Vanity Sinks in Primary Bathroom
- Soaking Tub
Outdoor Features
- Deck
- Covered patio or porch
Schools
- Ocee Elementary School
- Webb Bridge Middle School
- Alpharetta High School
Utilities
- Central Heating and Cooling System
Listing and Financial Details
- $250 Move-In Fee
- 12 Month Lease Term
- $100 Application Fee
- Assessor Parcel Number 11 026001200551
Community Details
Overview
- Application Fee Required
- Park Brooke Subdivision
Amenities
- Clubhouse
Recreation
- Tennis Courts
- Pickleball Courts
- Community Pool
Pet Policy
- Pets Allowed
Map
Source: First Multiple Listing Service (FMLS)
MLS Number: 7616315
APN: 11-0260-0120-055-1
- 610 Brookline Ridge
- 110 Pine Rise Ct
- 4345 Park Brooke Trace
- 10980 Pinehigh Dr Unit 2
- 134 Wards Crossing Way Unit 17
- 3010 Brooke View Ct Unit 5
- 4300 Pinewalk Dr Unit 2
- 11085 State Bridge Rd
- 840 Milton Oaks Dr
- 615 Willowbrook Run
- 4645 Valais Ct Unit 10
- 11235 Bramshill Dr
- 5479 Bridge Pointe Dr
- 255 Broken Lance Place
- 3015 Camden Way
- 10880 Windham Way
- 10575 Tuxford Dr Unit 5
- 4090 Bellflower Dr
- 4229 Blue House Ln
- 15000 Parkview Ln
- 400 Park Creek Dr
- 11037 Estates Cir
- 680 Park Bridge Pkwy
- 150 Rockberry Ln
- 11201 State Bridge Rd
- 4645 Valais Ct Unit 68
- 10825 Pinewalk Forest Cir
- 4645 Valais Ct
- 11640 Vista Forest Dr
- 11190 Crowthore Ct
- 4745 Carversham Way
- 2175 Whitestone Place
- 4440 Pinehollow Ct
- 3722 Cape York Trace
- 10840 State Bridge Rd
- 715 Country Manor Way
- 175 Douglas Fir Ct
- 4890 Evergreen Valley Way
