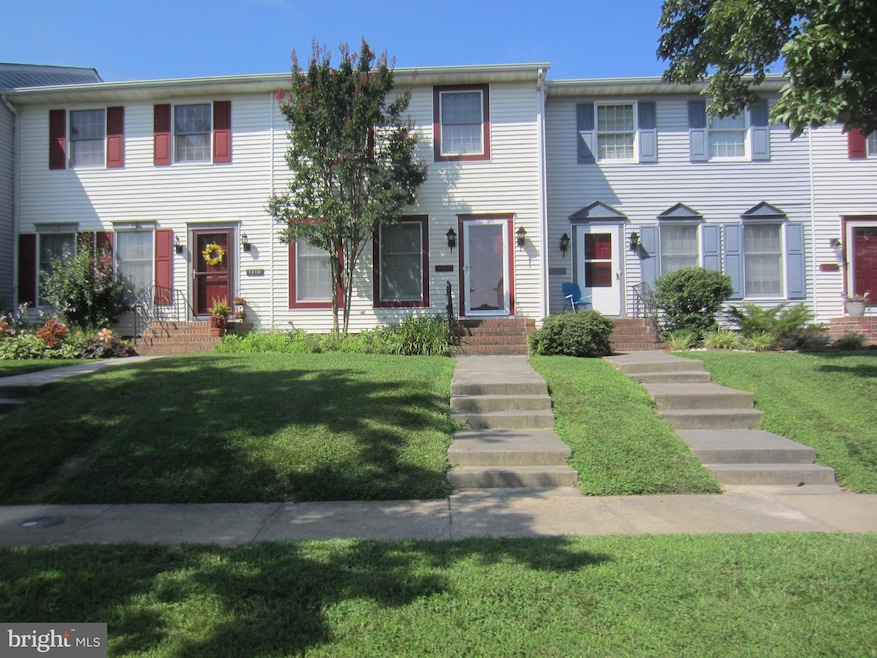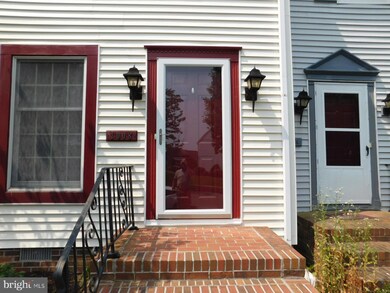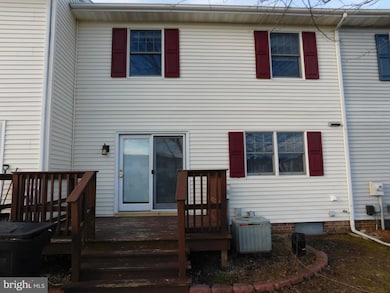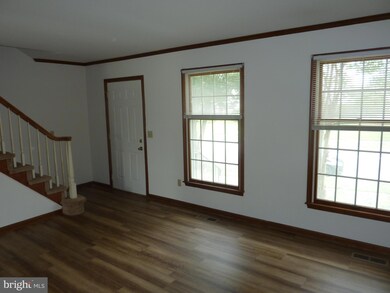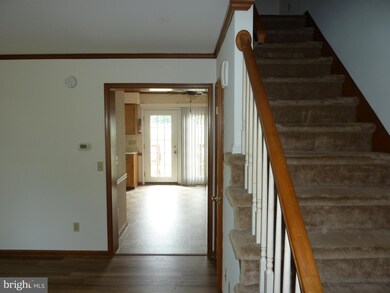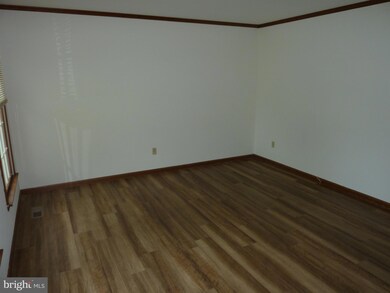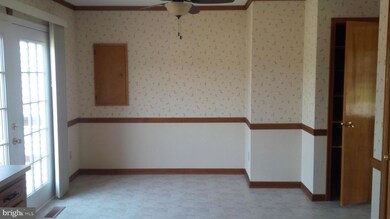1008 Sumac Cir Salisbury, MD 21804
South Salisbury NeighborhoodHighlights
- Deck
- Traditional Architecture
- Community Pool
- Traditional Floor Plan
- No HOA
- Community Playground
About This Home
Lovely and spacious, this townhouse is located in popular Tamarac Village. The two-story townhouse has a living room, open kitchen with dining area, laundry closet, and half bath on the first floor. Two bedrooms and the full bathroom are on the second floor, with pull-down stairs to the attic. Appliances include refrigerator, electric stove, dishwasher, washer, and dryer. Features include heat pump with central air, rear deck, numbered parking, and community amenities such as the swimming pool, dog park, and playground. Landlord is responsible for the HOA/facilities which also provide lawn care. Tenants are responsible for utilities (electric and quarterly water/sewer/trash).
Listing Agent
(443) 735-2848 libby@weisnerrealestate.com Weisner Real Estate Inc License #658426 Listed on: 11/17/2025
Townhouse Details
Home Type
- Townhome
Est. Annual Taxes
- $1,086
Year Built
- Built in 1987
Lot Details
- 2,178 Sq Ft Lot
- Backs To Open Common Area
- Landscaped
Home Design
- Traditional Architecture
- Entry on the 1st floor
- Block Foundation
- Vinyl Siding
Interior Spaces
- 1,120 Sq Ft Home
- Property has 2 Levels
- Traditional Floor Plan
- Ceiling Fan
- Dining Area
- Crawl Space
Kitchen
- Electric Oven or Range
- Range Hood
- Microwave
- Dishwasher
- Disposal
Bedrooms and Bathrooms
- 2 Bedrooms
Laundry
- Laundry in unit
- Stacked Washer and Dryer
Parking
- Paved Parking
- On-Street Parking
- Parking Lot
- 2 Assigned Parking Spaces
Outdoor Features
- Poolside Lot
- Deck
- Playground
Schools
- Prince Street Elementary School
- Wicomico Middle School
- Parkside High School
Utilities
- Central Air
- Heat Pump System
- Electric Water Heater
- Cable TV Available
Listing and Financial Details
- Residential Lease
- Security Deposit $1,500
- Tenant pays for all utilities
- The owner pays for association fees
- Rent includes common area maintenance, grounds maintenance
- No Smoking Allowed
- 12-Month Lease Term
- Available 11/17/25
- $25 Application Fee
- Assessor Parcel Number 08-030316
Community Details
Overview
- No Home Owners Association
- Association fees include common area maintenance, lawn maintenance, pool(s)
- Tamarac Village Subdivision
- Property Manager
Recreation
- Community Playground
- Community Pool
Pet Policy
- Limit on the number of pets
- Pet Size Limit
- Dogs and Cats Allowed
- Breed Restrictions
Map
Source: Bright MLS
MLS Number: MDWC2020662
APN: 08-030316
- 1009 Sumac Cir
- 906 Tamarac Dr
- 907 Walbash St
- 1068 Caravan Way
- 1178 Kestrel Way
- 930 Johnson Rd
- 932 W Schumaker Manor Dr
- 505 E College Ave
- 922 W Schumaker Manor Dr
- 913 S Schumaker Dr
- 0 S Schumaker Dr Unit MDWC2019236
- 716 Edgar Dr
- 530 E Lincoln Ave
- 723 Hemlock St
- 699 N Park Dr
- 915 Green Mor Ave
- 507 Juniper St
- 1402 W Sandy Acres Dr
- 735 Canvasback Ct
- 316 Pryor Ave
- 1000 Marley Manor Dr
- 701 College Ln
- 826 S Schumaker Dr
- 1027 Adams Ave
- 438 Parkview Ct Unit E
- 1030 Adams Ave Unit 1C
- 202 Onley Rd
- 420 Parkview Ct Unit F
- 1026 Arthur
- 1101 S Schumaker Dr Unit 105
- 1105 S Schumaker Dr Unit 200
- 1103 S Schumaker Dr Unit C102
- 105 Winterborn Ln
- 1424 Sugarplum Ln
- 405 Poplar St
- 106 Farmers Market Rd
- 809 Hanson St Unit A
- 706 Williams Landing Unit 706WilliamsLndg
- 1406 Mount Hermon Rd Unit Apartment A
- 235 Newton St Unit 3
