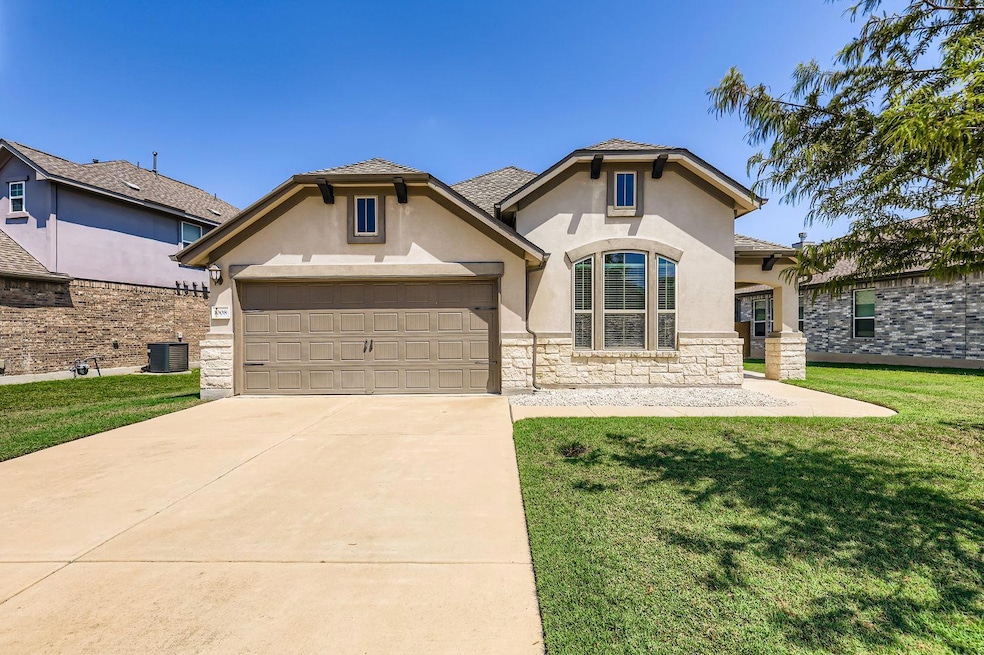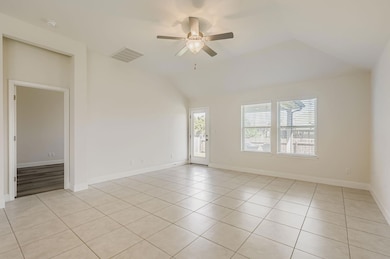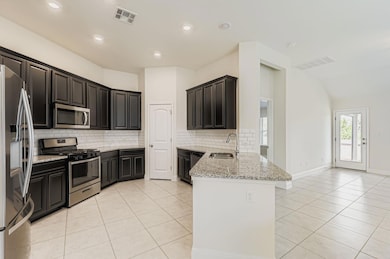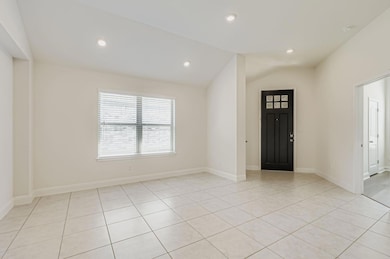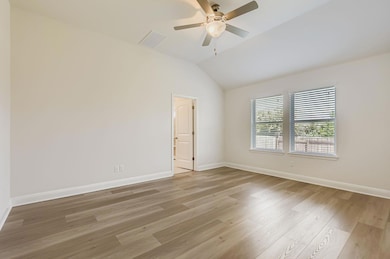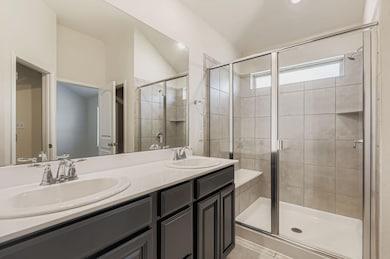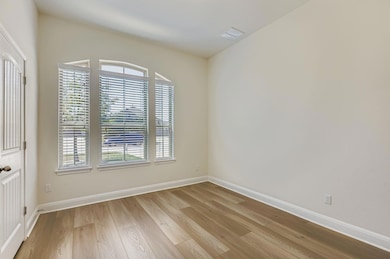1008 Sundrops St Leander, TX 78641
Benbrook Ranch NeighborhoodHighlights
- Clubhouse
- Wood Flooring
- Community Pool
- Jim Plain Elementary School Rated A
- High Ceiling
- 4-minute walk to South Brook Playground
About This Home
Move-in ready!!!
Refrigerator, Washer & Dryer included .. No Carpet
Welcome to 1008 Sundrops St in Leander — a bright and spacious rental home with high ceilings, modern finishes, and an open-concept layout. The kitchen features stainless steel appliances, and the refrigerator, washer, and dryer are included for your convenience. The primary suite offers a walk-in closet and private bath, while secondary bedrooms provide flexibility for family, guests, or a home office. Enjoy the beautiful backyard, perfect for relaxing or entertaining. Zoned to highly rated Leander ISD schools and just minutes from 183A Toll, shopping, dining, and parks. This home has everything you need for comfortable living!
Listing Agent
eXp Realty, LLC Brokerage Phone: (832) 480-8051 License #0807844 Listed on: 09/10/2025

Home Details
Home Type
- Single Family
Est. Annual Taxes
- $6,660
Year Built
- Built in 2018
Lot Details
- 7,318 Sq Ft Lot
- Southwest Facing Home
- Back Yard Fenced
Parking
- 2 Car Garage
- Driveway
Home Design
- Slab Foundation
Interior Spaces
- 1,831 Sq Ft Home
- 1-Story Property
- High Ceiling
- Ceiling Fan
Kitchen
- Built-In Gas Oven
- Built-In Gas Range
- Microwave
- Dishwasher
Flooring
- Wood
- Tile
- Vinyl
Bedrooms and Bathrooms
- 4 Main Level Bedrooms
- Walk-In Closet
- 2 Full Bathrooms
Laundry
- Dryer
- Washer
Schools
- Jim Plain Elementary School
- Leander Middle School
- Glenn High School
Utilities
- Central Air
Listing and Financial Details
- Security Deposit $2,150
- Tenant pays for all utilities
- The owner pays for association fees
- 12 Month Lease Term
- $85 Application Fee
- Assessor Parcel Number 17W338141G0013
- Tax Block G
Community Details
Overview
- Property has a Home Owners Association
- Oak Creek Ph 4 Subdivision
Amenities
- Clubhouse
Recreation
- Community Pool
Pet Policy
- Pet Deposit $300
- Small pets allowed
Map
Source: Unlock MLS (Austin Board of REALTORS®)
MLS Number: 2158982
APN: R553477
- 1009 Feldspar Stream Way
- 913 Swan Flower St
- 464 S Brook Dr
- 400 Pecan Bayou Ct
- 440 Canadian Springs Dr
- 821 Paper Daisy Path
- 504 Longhorn Cavern Rd
- 528 S Brook Dr
- 513 Buttermilk Ln
- 509 Buttermilk Ln
- 413 Longhorn Cavern Rd
- 606 Los Robles Rd
- 533 Flag Ln
- 617 Mistflower Springs Dr
- 1313 Mustang Brook Ln
- 603 Caballero Rd
- 632 Schefer St
- 1005 Remington Dr
- 337 Akumal St
- 513 Heinatz Flat Ln
- 1109 Sundrops St
- 1120 Sundrops St
- 456 S Brook Dr
- 512 Canadian Springs Dr
- 440 Star Thistle St
- 440 Canadian Springs Dr
- 528 S Brook Dr
- 729 Schefer St
- 602 Los Robles Rd
- 260 S Brook Dr
- 437 Mistflower Springs Dr
- 609 Ranchero Rd
- 801 Escondido Dr
- 909 Remington Dr
- 309 Akumal St
- 181 S Brook Dr
- 1007 Whitley Dr
- 604 Heinatz Flat Ln
- 1308 Eagle Ray St
- 1640 W Broade St
