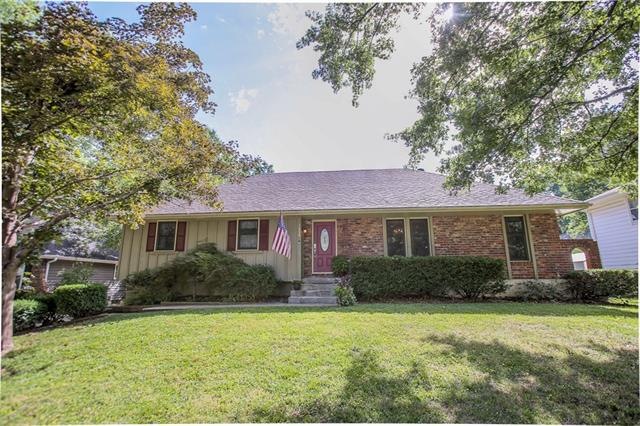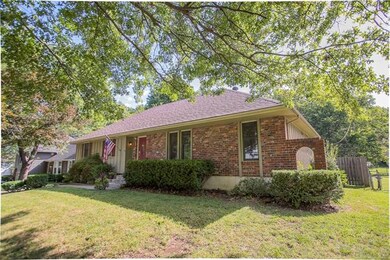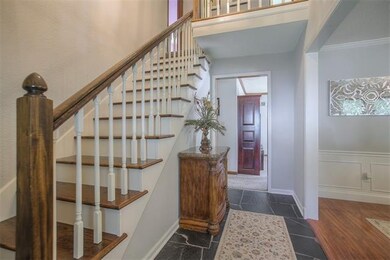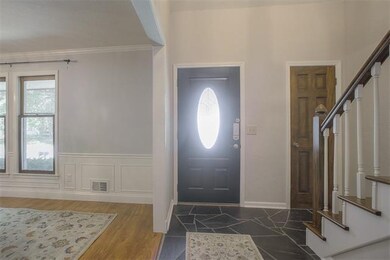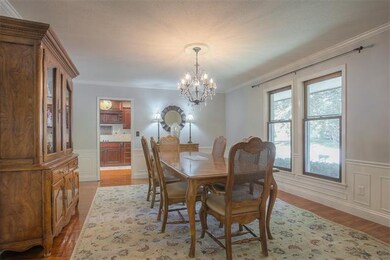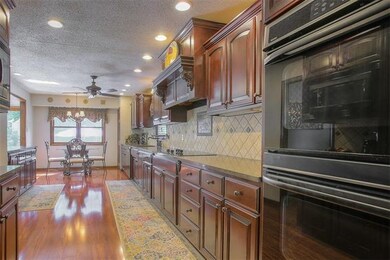
1008 SW 16th St Blue Springs, MO 64015
Highlights
- Above Ground Pool
- Family Room with Fireplace
- Traditional Architecture
- Franklin Smith Elementary School Rated A
- Vaulted Ceiling
- Wood Flooring
About This Home
As of September 2021The one you have been waiting for has arrived. It's bigger on the inside than it looks from the outside. This home is a large 4 bedroom (plus a non confirming room up & the master is on the main), 3 Full bathrooms, main floor laundry, formal dinning, and it has an above ground pool that you still have some time to enjoy. It also features 2 kitchens one up and one down. The main floor kitchen has lots of quartz counter space, 2 pantries, a double oven and so much more. This home has a newer roof, new carpet, and new paint. Hurry and make an appointment it's a must see. All measurements are M/L.
Last Agent to Sell the Property
ReeceNichols - Eastland License #2011025600 Listed on: 08/24/2021

Home Details
Home Type
- Single Family
Est. Annual Taxes
- $2,965
Year Built
- Built in 1972
Parking
- 2 Car Attached Garage
- Rear-Facing Garage
Home Design
- Traditional Architecture
- Composition Roof
- Board and Batten Siding
Interior Spaces
- Wet Bar: Carpet, Ceiling Fan(s), Wood Floor, Pantry, Quartz Counter, Fireplace
- Built-In Features: Carpet, Ceiling Fan(s), Wood Floor, Pantry, Quartz Counter, Fireplace
- Vaulted Ceiling
- Ceiling Fan: Carpet, Ceiling Fan(s), Wood Floor, Pantry, Quartz Counter, Fireplace
- Skylights
- Wood Burning Fireplace
- Shades
- Plantation Shutters
- Drapes & Rods
- Family Room with Fireplace
- 2 Fireplaces
- Formal Dining Room
- Home Office
- Recreation Room with Fireplace
- Finished Basement
- Walk-Out Basement
- Laundry on main level
Kitchen
- Eat-In Kitchen
- Cooktop
- Dishwasher
- Granite Countertops
- Laminate Countertops
Flooring
- Wood
- Wall to Wall Carpet
- Linoleum
- Laminate
- Stone
- Raised Floors
- Ceramic Tile
- Luxury Vinyl Plank Tile
- Luxury Vinyl Tile
Bedrooms and Bathrooms
- 4 Bedrooms
- Primary Bedroom on Main
- Cedar Closet: Carpet, Ceiling Fan(s), Wood Floor, Pantry, Quartz Counter, Fireplace
- Walk-In Closet: Carpet, Ceiling Fan(s), Wood Floor, Pantry, Quartz Counter, Fireplace
- 3 Full Bathrooms
- Double Vanity
- Carpet
Outdoor Features
- Above Ground Pool
- Enclosed patio or porch
Schools
- Franklin Smith Elementary School
- Blue Springs South High School
Additional Features
- 10,150 Sq Ft Lot
- City Lot
- Central Heating and Cooling System
Community Details
- No Home Owners Association
- Plaza Estates Subdivision
Listing and Financial Details
- Assessor Parcel Number 42-110-04-06-00-0-00-000
Ownership History
Purchase Details
Home Financials for this Owner
Home Financials are based on the most recent Mortgage that was taken out on this home.Purchase Details
Home Financials for this Owner
Home Financials are based on the most recent Mortgage that was taken out on this home.Purchase Details
Home Financials for this Owner
Home Financials are based on the most recent Mortgage that was taken out on this home.Purchase Details
Home Financials for this Owner
Home Financials are based on the most recent Mortgage that was taken out on this home.Purchase Details
Similar Homes in the area
Home Values in the Area
Average Home Value in this Area
Purchase History
| Date | Type | Sale Price | Title Company |
|---|---|---|---|
| Warranty Deed | -- | None Available | |
| Warranty Deed | -- | Alliance Title | |
| Warranty Deed | -- | Stewart Title | |
| Warranty Deed | -- | Old Republic Title | |
| Interfamily Deed Transfer | -- | -- |
Mortgage History
| Date | Status | Loan Amount | Loan Type |
|---|---|---|---|
| Open | $198,000 | New Conventional | |
| Previous Owner | $163,590 | New Conventional | |
| Previous Owner | $169,200 | Unknown | |
| Previous Owner | $105,000 | Purchase Money Mortgage | |
| Previous Owner | $95,400 | Purchase Money Mortgage |
Property History
| Date | Event | Price | Change | Sq Ft Price |
|---|---|---|---|---|
| 07/19/2025 07/19/25 | Pending | -- | -- | -- |
| 07/09/2025 07/09/25 | For Sale | $339,000 | +32.9% | $116 / Sq Ft |
| 09/24/2021 09/24/21 | Sold | -- | -- | -- |
| 08/26/2021 08/26/21 | Pending | -- | -- | -- |
| 08/24/2021 08/24/21 | For Sale | $255,000 | -- | $88 / Sq Ft |
Tax History Compared to Growth
Tax History
| Year | Tax Paid | Tax Assessment Tax Assessment Total Assessment is a certain percentage of the fair market value that is determined by local assessors to be the total taxable value of land and additions on the property. | Land | Improvement |
|---|---|---|---|---|
| 2024 | $4,206 | $51,555 | $5,508 | $46,047 |
| 2023 | $4,125 | $51,554 | $4,288 | $47,266 |
| 2022 | $3,320 | $36,670 | $4,432 | $32,238 |
| 2021 | $3,317 | $36,670 | $4,432 | $32,238 |
| 2020 | $2,965 | $33,348 | $4,432 | $28,916 |
| 2019 | $2,867 | $33,348 | $4,432 | $28,916 |
| 2018 | $2,592 | $29,023 | $3,857 | $25,166 |
| 2017 | $2,454 | $29,023 | $3,857 | $25,166 |
| 2016 | $2,454 | $27,550 | $3,610 | $23,940 |
| 2014 | $2,363 | $26,442 | $3,385 | $23,057 |
Agents Affiliated with this Home
-
Caramarie Gibson

Seller's Agent in 2025
Caramarie Gibson
Chartwell Realty LLC
(816) 807-1678
14 in this area
56 Total Sales
-
Michelle Hightower
M
Seller's Agent in 2021
Michelle Hightower
ReeceNichols - Eastland
(816) 519-7565
15 in this area
75 Total Sales
Map
Source: Heartland MLS
MLS Number: 2341569
APN: 42-110-04-06-00-0-00-000
- 1013 SW 16th St
- 1008 SW 17th St
- 1109 SW 14th Street Terrace
- 1113 SW 17th St
- 1504 SW Morningside Dr
- 915 SW 18th St
- 1100 SW Azure Ave
- 1205 SW 20th St
- 1805 SW West View Cir
- 1014 SW Twilight Ln
- 1004 SW Twilight Ln
- 1404 SW 20th St
- 1410 SW 11th St
- 1500 SW 11th St
- 1700 SW Mc Arthur St
- 1005 SW 23rd St
- 1604 SW 21st St
- 1213 SW Arawak St
- 1805 SW Chief Cir
- 505 SW 18th St
