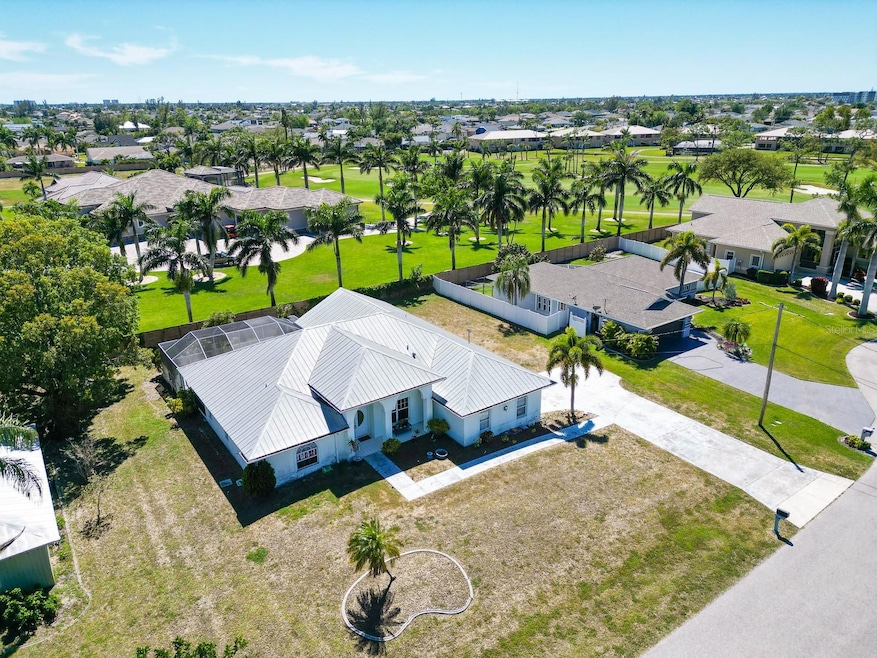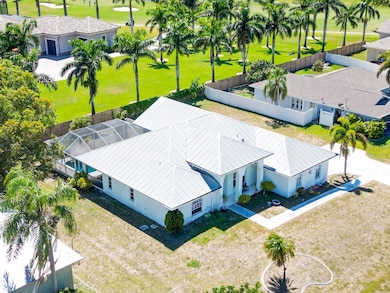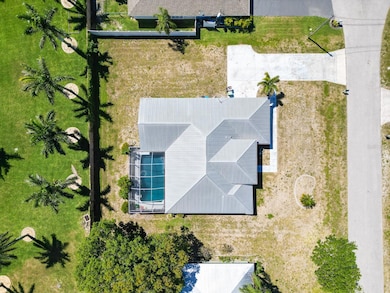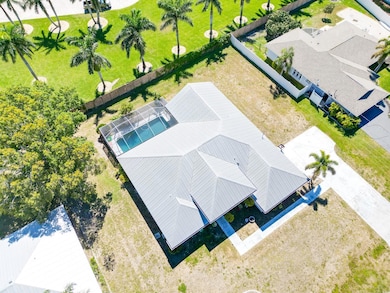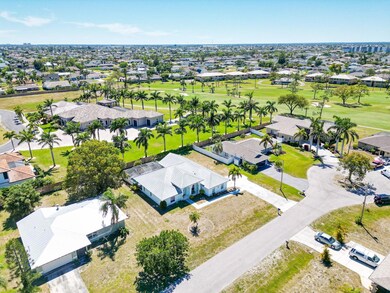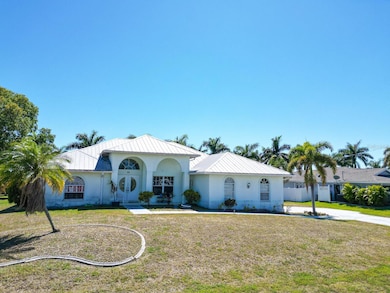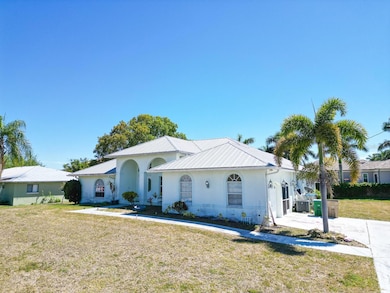
1008 SW 21st Ln Cape Coral, FL 33991
Trafalgar NeighborhoodEstimated payment $2,518/month
Highlights
- Screened Pool
- Golf Course View
- No HOA
- Cape Elementary School Rated A-
- Separate Formal Living Room
- Den
About This Home
WALK OR RIDE TO YOUR FIRST TEE. Endless Potential in a Desirable Golfing Neighborhood
Located in one of Cape Coral’s most sought-after golfing communities, this spacious 2,394 sq. ft. home sits on 1/3 of an acre at the end of a PRIVATE cul-de-sac. In need of cosmetic updates, and renovations, this property is perfect for buyers looking to customize and add value. While it requires kitchen, bathrooms, flooring, pool renovations, it does have a long lasting METAL ROOF, a 2018 AC unit, and a 2018 Water Heater, HIGH CEILINGS providing a solid foundation for improvements.
The home features 3 bedrooms, 2 full baths, plus a den, with vaulted ceilings and an open layout that allows for endless NATURAL LIGHT. The master suite includes pool access, a walk-in closet, dual vanities, a soaking tub, and a large walk-in shower. Additional living spaces include a formal living and dining area, a separate family room, a kitchen dining nook, an inside laundry room, and an oversized two-car garage.
Outside, the covered lanai and screened-in pool create a great space for outdoor relaxation. The side-entry driveway offers ample ROOM FOR BOAT OR RV and the home has golf cart access to the nearby Palmetto Pine Country Golf and Club and driving range.
Situated just 15 minutes from Pine Island and 30 minutes from Sanibel Island, this home is also close to major stores, shops, and restaurants.
If you’re looking for a home with great bones, a prime location, and unlimited potential, this is the perfect opportunity to make it your own!
Call to schedule a private or Matterport VR showing today.
Listing Agent
COLDWELL BANKER REALTY Brokerage Phone: 727-360-6927 License #3032151 Listed on: 03/23/2025

Home Details
Home Type
- Single Family
Est. Annual Taxes
- $3,705
Year Built
- Built in 1995
Lot Details
- 0.34 Acre Lot
- Lot Dimensions are 120x125
- Cul-De-Sac
- North Facing Home
- Property is zoned R1-D
Parking
- 2 Car Attached Garage
Home Design
- Slab Foundation
- Metal Roof
- Block Exterior
Interior Spaces
- 2,394 Sq Ft Home
- 1-Story Property
- Ceiling Fan
- Sliding Doors
- Family Room
- Separate Formal Living Room
- Formal Dining Room
- Den
- Inside Utility
- Laundry Room
- Golf Course Views
Kitchen
- Range<<rangeHoodToken>>
- Dishwasher
Flooring
- Carpet
- Tile
Bedrooms and Bathrooms
- 3 Bedrooms
- 2 Full Bathrooms
Pool
- Screened Pool
- In Ground Pool
- Fence Around Pool
Schools
- Skyline Elementary School
- Trafalgar Middle School
Utilities
- Central Heating and Cooling System
Community Details
- No Home Owners Association
- Cape Coral Subdivision
Listing and Financial Details
- Visit Down Payment Resource Website
- Legal Lot and Block 19 / 4398
- Assessor Parcel Number 27-44-23-C3-04398.0190
Map
Home Values in the Area
Average Home Value in this Area
Tax History
| Year | Tax Paid | Tax Assessment Tax Assessment Total Assessment is a certain percentage of the fair market value that is determined by local assessors to be the total taxable value of land and additions on the property. | Land | Improvement |
|---|---|---|---|---|
| 2024 | $3,705 | $161,423 | -- | -- |
| 2023 | $3,569 | $156,721 | $0 | $0 |
| 2022 | $3,362 | $152,156 | $0 | $0 |
| 2021 | $3,360 | $260,859 | $34,000 | $226,859 |
| 2020 | $3,369 | $145,684 | $0 | $0 |
| 2019 | $4,124 | $142,409 | $0 | $0 |
| 2018 | $4,079 | $139,754 | $0 | $0 |
| 2017 | $4,038 | $136,880 | $0 | $0 |
| 2016 | $3,960 | $207,487 | $15,000 | $192,487 |
| 2015 | $4,030 | $187,595 | $11,500 | $176,095 |
| 2014 | -- | $188,404 | $10,340 | $178,064 |
| 2013 | -- | $171,418 | $5,300 | $166,118 |
Property History
| Date | Event | Price | Change | Sq Ft Price |
|---|---|---|---|---|
| 04/23/2025 04/23/25 | Price Changed | $400,000 | -5.9% | $167 / Sq Ft |
| 03/23/2025 03/23/25 | For Sale | $425,000 | -- | $178 / Sq Ft |
Purchase History
| Date | Type | Sale Price | Title Company |
|---|---|---|---|
| Quit Claim Deed | -- | -- | |
| Warranty Deed | $182,500 | -- | |
| Quit Claim Deed | -- | -- | |
| Quit Claim Deed | -- | -- | |
| Warranty Deed | -- | -- | |
| Warranty Deed | -- | -- | |
| Warranty Deed | $18,500 | -- |
Mortgage History
| Date | Status | Loan Amount | Loan Type |
|---|---|---|---|
| Previous Owner | $135,000 | No Value Available |
Similar Homes in Cape Coral, FL
Source: Stellar MLS
MLS Number: TB8364748
APN: 27-44-23-C3-04398.0190
- 902 SW 21st Ln
- 2127 SW Pine Ln Unit 3
- 2133 SW Pine Ln Unit 1
- 2137 SW Pine Ln Unit 1
- 2128 SW 8th Ct
- 2138 SW 8th Ct
- 917 SW 23rd St
- 2012 SW 8th Ct
- 2221 SW 8th Ct
- 2127 SW 12th Ave
- 519 SW 22nd Terrace
- 1121 SW 22nd Terrace
- 2128 Skyline Blvd
- 2405 SW 11th Ave
- 1108 SW 24th St
- 2218 SW 12th Place
- 1912 SW 8th Ct
- 2140 SW 7th Place Unit 50
- 2416 SW 10th Ave
- 710 SW 21st St
- 913 SW 21st Ln
- 2203 SW 11th Ct
- 841 SW 20th St
- 1205 SW 21st Terrace
- 1825 SW 8th Ct
- 2211 SW 14th Place
- 1409 SW 24th St
- 2536 SW 11th Place
- 515 SW 21st Ln
- 700 SW 18th Terrace
- 1701 SW 10th Ave
- 2617 SW 9th Place
- 2541 SW 13th Ave
- 2007 Chiquita Blvd S
- 2003 Chiquita Blvd S Unit 2001 Chiquita Blvd S.
- 2003 Chiquita Blvd S
- 2307 Chiquita Blvd S Unit 1
- 2307 Chiquita Blvd S Unit 2
- 2632 SW 8th Ct
- 502 SW 19th Ln
