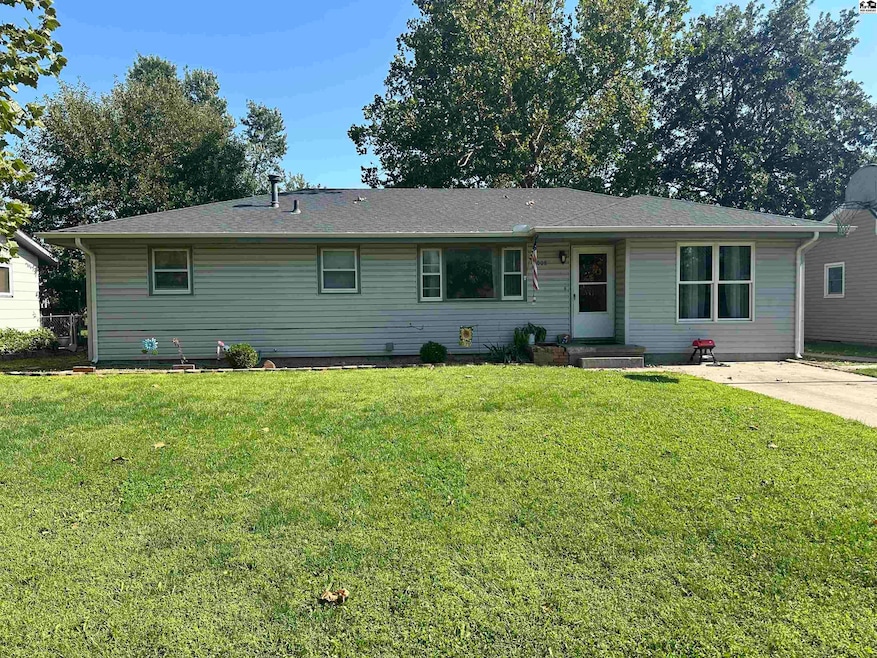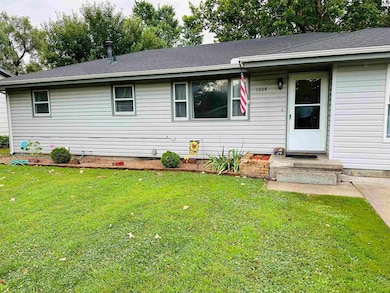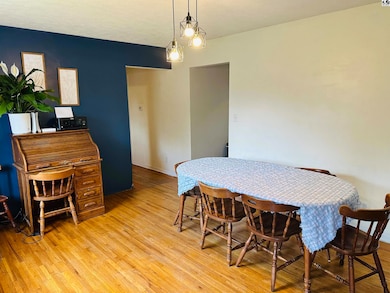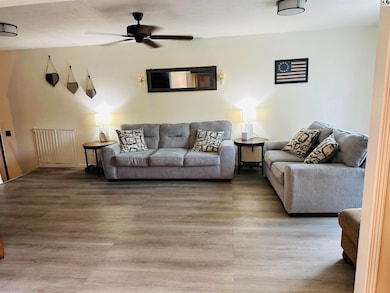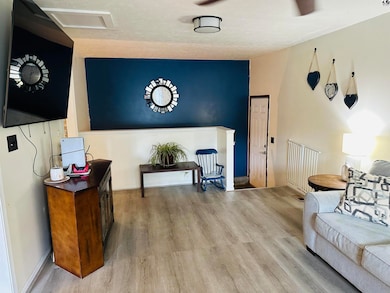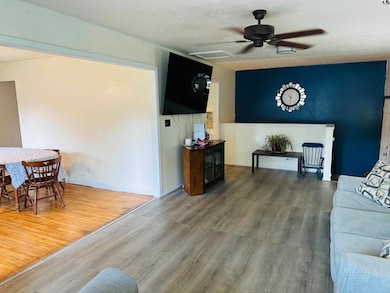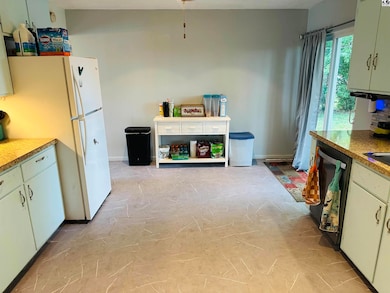1008 Sycamore Place McPherson, KS 67460
Estimated payment $1,108/month
Total Views
23,390
3
Beds
1
Bath
1,510
Sq Ft
$110
Price per Sq Ft
Highlights
- Above Ground Pool
- Bonus Room
- Laundry Room
- Ranch Style House
- Separate Utility Room
- Tile Flooring
About This Home
Here is a great starter home with 3 bedrooms and 1 bath. The large bathroom has been updated with nice cabinetry and double sinks. The living room and dining room are large and flow nicely giving the open floor plan feeling. Vinyl siding, newer roof, new HVAC and newer water heater. The basement has lots of potential with a large room that would make a nice family room and 2 bonus rooms and a updated laundry room. Spacious backyard with an above ground pool completes this nice home.
Home Details
Home Type
- Single Family
Est. Annual Taxes
- $2,799
Year Built
- Built in 1961
Lot Details
- 10,454 Sq Ft Lot
- Privacy Fence
- Chain Link Fence
Home Design
- Ranch Style House
- Ceiling Insulation
- Composition Roof
- Vinyl Siding
Interior Spaces
- Sheet Rock Walls or Ceilings
- Ceiling Fan
- Double Hung Windows
- Family Room Downstairs
- Dining Room
- Bonus Room
- Separate Utility Room
- Partially Finished Basement
- Interior Basement Entry
- Fire and Smoke Detector
Kitchen
- Electric Oven or Range
- Microwave
- Dishwasher
- Disposal
Flooring
- Carpet
- Laminate
- Tile
Bedrooms and Bathrooms
- 3 Main Level Bedrooms
- 1 Full Bathroom
Laundry
- Laundry Room
- 220 Volts In Laundry
Outdoor Features
- Above Ground Pool
- Storage Shed
Schools
- Roosevelt-Mcp Elementary School
- Mcpherson Middle School
- Mcpherson High School
Utilities
- Central Heating and Cooling System
- Electric Water Heater
Listing and Financial Details
- Assessor Parcel Number 0591383302001011000
Map
Create a Home Valuation Report for This Property
The Home Valuation Report is an in-depth analysis detailing your home's value as well as a comparison with similar homes in the area
Home Values in the Area
Average Home Value in this Area
Tax History
| Year | Tax Paid | Tax Assessment Tax Assessment Total Assessment is a certain percentage of the fair market value that is determined by local assessors to be the total taxable value of land and additions on the property. | Land | Improvement |
|---|---|---|---|---|
| 2025 | $2,799 | $20,424 | $5,132 | $15,292 |
| 2024 | $28 | $19,726 | $5,132 | $14,594 |
| 2023 | $2,633 | $18,299 | $4,559 | $13,740 |
| 2022 | $2,177 | $15,480 | $2,254 | $13,226 |
| 2021 | $2,075 | $15,480 | $2,254 | $13,226 |
| 2020 | $2,232 | $15,307 | $2,254 | $13,053 |
| 2019 | $2,075 | $14,168 | $2,348 | $11,820 |
| 2018 | $2,057 | $14,246 | $1,855 | $12,391 |
| 2017 | $2,001 | $13,967 | $1,864 | $12,103 |
| 2016 | $1,953 | $13,776 | $1,879 | $11,897 |
| 2015 | -- | $12,121 | $1,419 | $10,702 |
| 2014 | $1,522 | $11,768 | $1,539 | $10,229 |
Source: Public Records
Property History
| Date | Event | Price | List to Sale | Price per Sq Ft | Prior Sale |
|---|---|---|---|---|---|
| 10/20/2025 10/20/25 | Price Changed | $166,000 | -0.9% | $110 / Sq Ft | |
| 08/22/2025 08/22/25 | Price Changed | $167,500 | -0.9% | $111 / Sq Ft | |
| 07/29/2025 07/29/25 | Price Changed | $169,000 | -0.5% | $112 / Sq Ft | |
| 07/18/2025 07/18/25 | For Sale | $169,900 | +13.3% | $113 / Sq Ft | |
| 06/16/2022 06/16/22 | Sold | -- | -- | -- | View Prior Sale |
| 05/16/2022 05/16/22 | Pending | -- | -- | -- | |
| 05/12/2022 05/12/22 | For Sale | $149,900 | +23.4% | $99 / Sq Ft | |
| 08/28/2015 08/28/15 | Sold | -- | -- | -- | View Prior Sale |
| 07/11/2015 07/11/15 | Pending | -- | -- | -- | |
| 06/23/2015 06/23/15 | For Sale | $121,500 | -- | $63 / Sq Ft |
Source: Mid-Kansas MLS
Purchase History
| Date | Type | Sale Price | Title Company |
|---|---|---|---|
| Deed | -- | -- |
Source: Public Records
Source: Mid-Kansas MLS
MLS Number: 53086
APN: 138-33-0-20-01-011.00-0
Nearby Homes
- 942 Sycamore Place
- 000 Kiowa Rd
- 1022 S Ash St
- 806 Woodthrush Dr
- 104 W Avenue C
- 603 S Main St
- 617 E Hancock St
- 800 Turkey Creek Dr
- 915 Tall Grass Dr
- 1100 Eastmoor Dr
- 614 S Walnut St
- 507 S Walnut St
- 111 S Park St
- 403 S Walnut St
- 1225 Robin Dr
- 1330 Robin Dr
- 1324 Robin Dr
- 1306 Robin Dr
- 1318 Robin Dr
- 1145 S Central Ave
