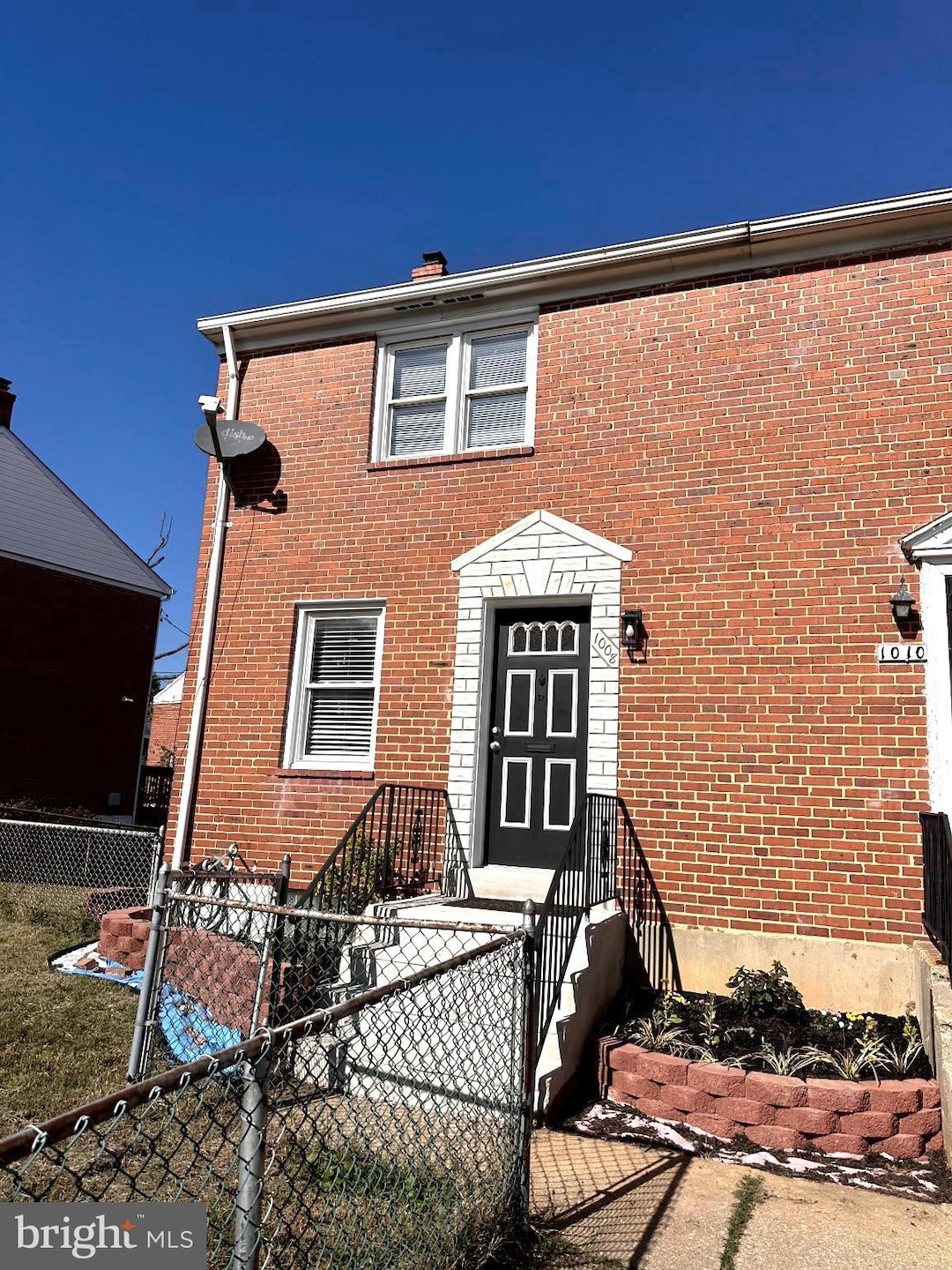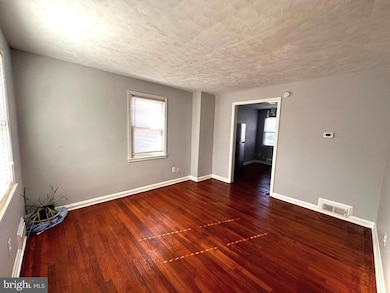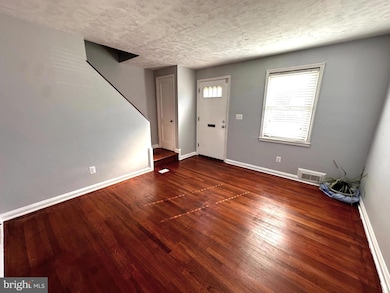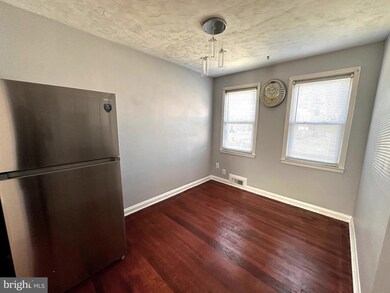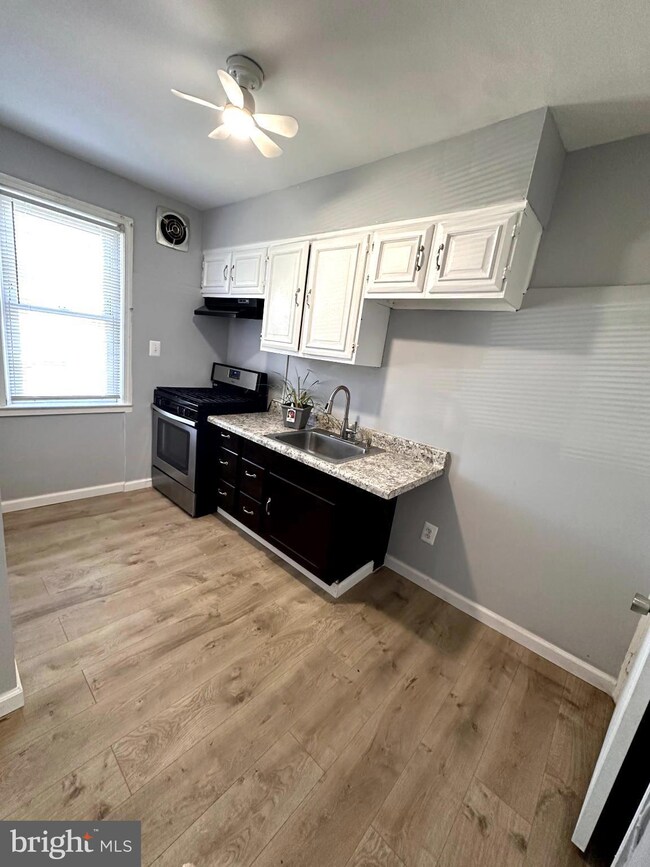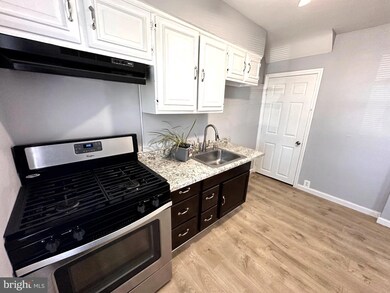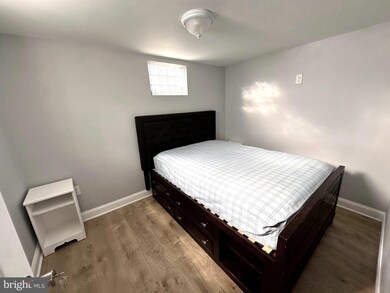1008 Tunbridge Rd Baltimore, MD 21212
Cameron Village NeighborhoodHighlights
- Colonial Architecture
- Wood Flooring
- Corner Lot
- Traditional Floor Plan
- Attic
- No HOA
About This Home
Discover the charm of this exquisite Colonial townhouse in the coveted Cameron Village, set to undergo a major renovation in 2025, enhancing its timeless elegance. This beautifully maintained home features three spacious bedrooms and two full bathrooms, showcasing upgraded countertops and traditional wood floors that exude warmth and sophistication. The inviting interior boasts a formal dining area, perfect for entertaining, a fully renovated kitchen with stainless steel appliances, and a finished basement space for an additional room and entertainment. Step outside to a delightful corner lot with a front yard, side yard, and rear yard, ideal for outdoor gatherings. The property is conveniently located near sidewalks and street lights, enhancing the neighborhood's charm. Available for lease now,, come and experience the perfect blend of comfort and elegance in this exceptional residence.
Townhouse Details
Home Type
- Townhome
Est. Annual Taxes
- $2,159
Year Built
- Built in 1949 | Remodeled in 2025
Lot Details
- Property is Fully Fenced
- Chain Link Fence
- Back, Front, and Side Yard
- Property is in excellent condition
Home Design
- Colonial Architecture
- Brick Exterior Construction
- Combination Foundation
- Block Foundation
- Pitched Roof
- Shingle Roof
- Asphalt Roof
Interior Spaces
- Property has 3 Levels
- Traditional Floor Plan
- Double Pane Windows
- Insulated Windows
- Window Screens
- Insulated Doors
- Six Panel Doors
- Formal Dining Room
- Upgraded Countertops
- Attic
Flooring
- Wood
- Concrete
- Ceramic Tile
Bedrooms and Bathrooms
Partially Finished Basement
- Heated Basement
- Basement Fills Entire Space Under The House
- Connecting Stairway
- Interior and Exterior Basement Entry
- Laundry in Basement
- Basement Windows
Parking
- Public Parking
- Alley Access
- Paved Parking
- On-Street Parking
- Surface Parking
Outdoor Features
- Exterior Lighting
- Outdoor Storage
- Playground
Utilities
- 90% Forced Air Heating and Cooling System
- 220 Volts
- Natural Gas Water Heater
- Municipal Trash
Listing and Financial Details
- Residential Lease
- Security Deposit $2,100
- The owner pays for insurance, real estate taxes
- No Smoking Allowed
- 12-Month Min and 36-Month Max Lease Term
- Available 11/19/25
- $50 Application Fee
- $100 Repair Deductible
- Assessor Parcel Number 0327515141 056
Community Details
Overview
- No Home Owners Association
- Cameron Village Subdivision
- Property Manager
Pet Policy
- Pets allowed on a case-by-case basis
Map
Source: Bright MLS
MLS Number: MDBA2192740
APN: 5141-056
- 1001 Cameron Rd
- 1062 Cameron Rd
- 1014 Upnor Rd
- 5626 Midwood Ave
- 1205 Sheridan Ave
- 830 Saint Dunstans Rd
- 1027 Evesham Ave
- 916 E Belvedere Ave
- 1222 Harwood Ave
- 1002 Beaumont Ave
- 912 Evesham Ave
- 601 Woodbourne Ave
- 5600 Govane Ave
- 516 Harwood Ave
- 5309 Ready Ave
- 528 Tunbridge Rd
- 5108 Saint Georges Ave
- 516 Woodbourne Ave
- 5106 Saint Georges Ave
- 5107 Midwood Ave
- 1036 Tunbridge Rd
- 5504 Midwood Ave Unit 2
- 1058 Upnor Rd
- 5636 Midwood Ave Unit 1
- 622 Harwood Ave
- 824 Glenwood Ave
- 800 Glenwood Ave
- 5218 Ivanhoe Ave
- 5636 Purdue Ave
- 623 Glenwood Ave
- 5205 Craig Ave
- 607 Saint Dunstans Rd
- 5324 Ready Ave
- 5104 Midwood Ave
- 5635-5661 Purdue Ave
- 614 Mccabe Ave
- 1275 Kitmore Rd
- 5664 Woodmont Ave
- 1101 1/2 Ramblewood Rd
- 503 Campbell Ln
