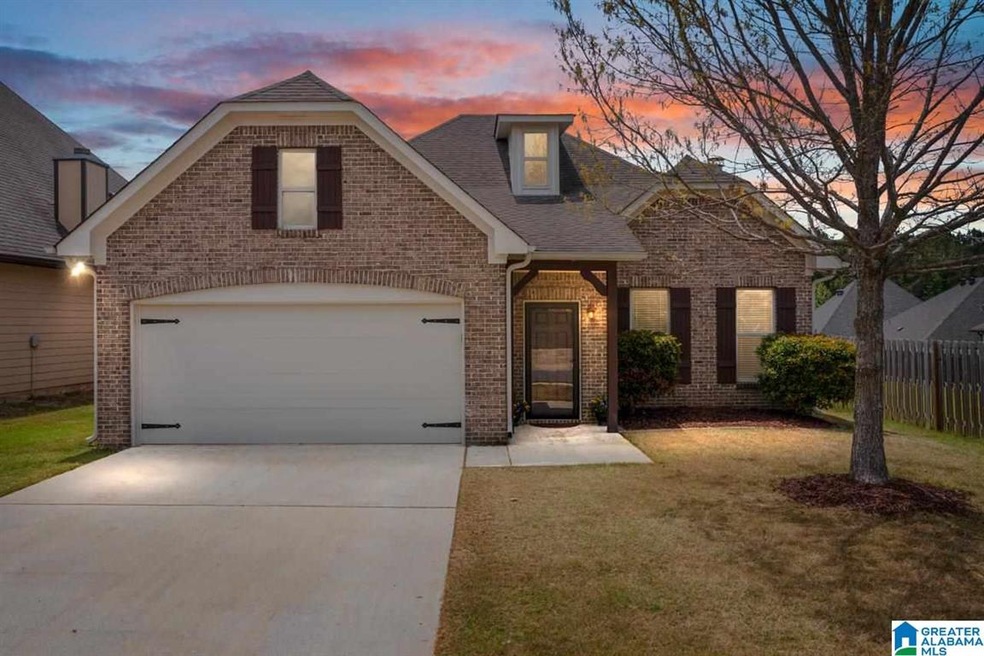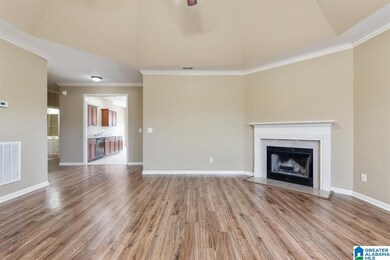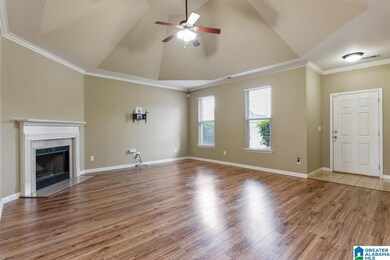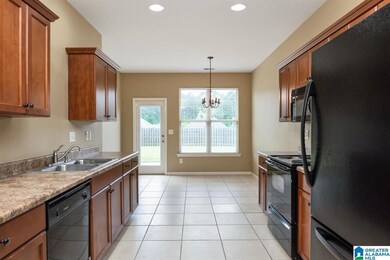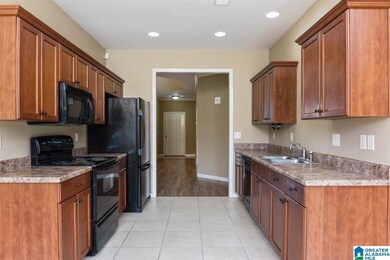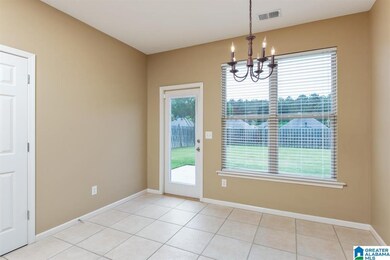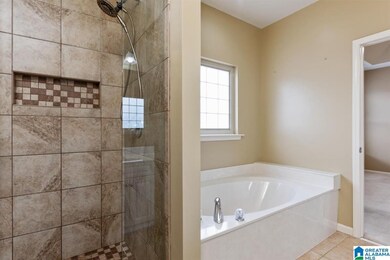
1008 Valhalla Way Calera, AL 35040
Highlights
- Golf Course Community
- In Ground Pool
- Cathedral Ceiling
- Calera Elementary School Rated A
- Clubhouse
- Attic
About This Home
As of April 2025SWIM COMMUNITY! Welcome to Timberline sidewalk community for families! This property has vaulted ceilings with a fireplace and open floor plan. The main level property has a slab foundation and a huge fenced in backyard for outdoor space for entertaining or family events! Freshly painted on the interior and refrigerator and kitchen appliances are to remain. (Washer and dryer does NOT remain). Make plans to view today!
Last Buyer's Agent
Jessica Krzykalski
RealtySouth-Shelby Office License #108463

Home Details
Home Type
- Single Family
Est. Annual Taxes
- $764
Year Built
- Built in 2006
Lot Details
- 6,970 Sq Ft Lot
- Fenced Yard
- Interior Lot
HOA Fees
- $31 Monthly HOA Fees
Parking
- 2 Car Attached Garage
- Garage on Main Level
- Front Facing Garage
- Driveway
- Off-Street Parking
Home Design
- Brick Exterior Construction
- Slab Foundation
- HardiePlank Siding
Interior Spaces
- 1-Story Property
- Crown Molding
- Smooth Ceilings
- Cathedral Ceiling
- Ceiling Fan
- Recessed Lighting
- Wood Burning Fireplace
- Marble Fireplace
- Double Pane Windows
- Window Treatments
- Great Room with Fireplace
- Pull Down Stairs to Attic
Kitchen
- Electric Oven
- Electric Cooktop
- Stove
- Warming Drawer
- Built-In Microwave
- Freezer
- Ice Maker
- Dishwasher
- Laminate Countertops
- Disposal
Flooring
- Carpet
- Laminate
- Tile
Bedrooms and Bathrooms
- 3 Bedrooms
- 2 Full Bathrooms
- Separate Shower
Laundry
- Laundry Room
- Laundry on main level
- Washer and Electric Dryer Hookup
Home Security
- Home Security System
- Storm Doors
Outdoor Features
- In Ground Pool
- Patio
Schools
- Calera Elementary And Middle School
- Calera High School
Utilities
- Central Air
- Heating Available
- Programmable Thermostat
- Underground Utilities
- Electric Water Heater
Listing and Financial Details
- Visit Down Payment Resource Website
- Assessor Parcel Number 34-3-06-3-002-042.000
Community Details
Overview
- $12 Other Monthly Fees
- Rely Management Association, Phone Number (205) 208-9550
- The community has rules related to allowable golf cart usage in the community
Amenities
- Clubhouse
Recreation
- Golf Course Community
- Community Pool
Ownership History
Purchase Details
Home Financials for this Owner
Home Financials are based on the most recent Mortgage that was taken out on this home.Purchase Details
Home Financials for this Owner
Home Financials are based on the most recent Mortgage that was taken out on this home.Purchase Details
Home Financials for this Owner
Home Financials are based on the most recent Mortgage that was taken out on this home.Purchase Details
Home Financials for this Owner
Home Financials are based on the most recent Mortgage that was taken out on this home.Similar Homes in Calera, AL
Home Values in the Area
Average Home Value in this Area
Purchase History
| Date | Type | Sale Price | Title Company |
|---|---|---|---|
| Warranty Deed | $264,000 | None Listed On Document | |
| Warranty Deed | $220,000 | None Available | |
| Warranty Deed | $139,900 | None Available | |
| Warranty Deed | $158,544 | None Available |
Mortgage History
| Date | Status | Loan Amount | Loan Type |
|---|---|---|---|
| Open | $243,182 | New Conventional | |
| Previous Owner | $16,955 | FHA | |
| Previous Owner | $216,015 | FHA | |
| Previous Owner | $142,698 | New Conventional | |
| Previous Owner | $144,939 | FHA | |
| Previous Owner | $156,093 | Unknown |
Property History
| Date | Event | Price | Change | Sq Ft Price |
|---|---|---|---|---|
| 04/07/2025 04/07/25 | Sold | $264,000 | +2.5% | $176 / Sq Ft |
| 02/13/2025 02/13/25 | Price Changed | $257,500 | -2.8% | $172 / Sq Ft |
| 12/15/2024 12/15/24 | For Sale | $265,000 | +20.5% | $177 / Sq Ft |
| 06/11/2021 06/11/21 | Sold | $220,000 | +9.5% | $143 / Sq Ft |
| 04/29/2021 04/29/21 | For Sale | $201,000 | +43.7% | $130 / Sq Ft |
| 02/22/2013 02/22/13 | Sold | $139,900 | -6.7% | -- |
| 12/29/2012 12/29/12 | Pending | -- | -- | -- |
| 06/22/2012 06/22/12 | For Sale | $150,000 | -- | -- |
Tax History Compared to Growth
Tax History
| Year | Tax Paid | Tax Assessment Tax Assessment Total Assessment is a certain percentage of the fair market value that is determined by local assessors to be the total taxable value of land and additions on the property. | Land | Improvement |
|---|---|---|---|---|
| 2024 | $1,124 | $20,820 | $0 | $0 |
| 2023 | $1,108 | $21,280 | $0 | $0 |
| 2022 | $946 | $18,280 | $0 | $0 |
| 2021 | $852 | $16,540 | $0 | $0 |
| 2020 | $764 | $14,900 | $0 | $0 |
| 2019 | $837 | $16,260 | $0 | $0 |
| 2017 | $793 | $15,440 | $0 | $0 |
| 2015 | $756 | $14,760 | $0 | $0 |
| 2014 | $714 | $13,980 | $0 | $0 |
Agents Affiliated with this Home
-
Z
Seller's Agent in 2025
Zak Jones
Keller Williams Metro North
-
R
Buyer's Agent in 2025
Robert Lenoir
RealtySouth
-
D
Seller's Agent in 2021
Debra Horton
RealtySouth
-
J
Buyer's Agent in 2021
Jessica Krzykalski
RealtySouth
-
J
Buyer Co-Listing Agent in 2021
Joe Elliott
RealtySouth
-
J
Buyer Co-Listing Agent in 2021
Julie Watson
NON MLS OFFICE
Map
Source: Greater Alabama MLS
MLS Number: 1283569
APN: 34-3-06-3-002-042-000
- 1016 Bethpage Ln
- 1000 Pine Valley Dr
- 2042 Timberline Dr
- 1063 Riviera Dr
- 1108 Aronimink Dr
- 1076 Seminole Place
- 1081 Merion Dr
- 1073 Merion Dr
- 1112 Merion Dr
- 1064 Timberline Ridge
- 1127 Riviera Dr
- 1155 Timberline Ridge
- 1063 Timberline Ridge
- 1144 Riviera Dr
- 535 Boxwood Bend
- 539 Boxwood Bend
- 553 Boxwood Bend
- 550 Boxwood Bend
- 557 Boxwood Bend
- 561 Boxwood Bend
