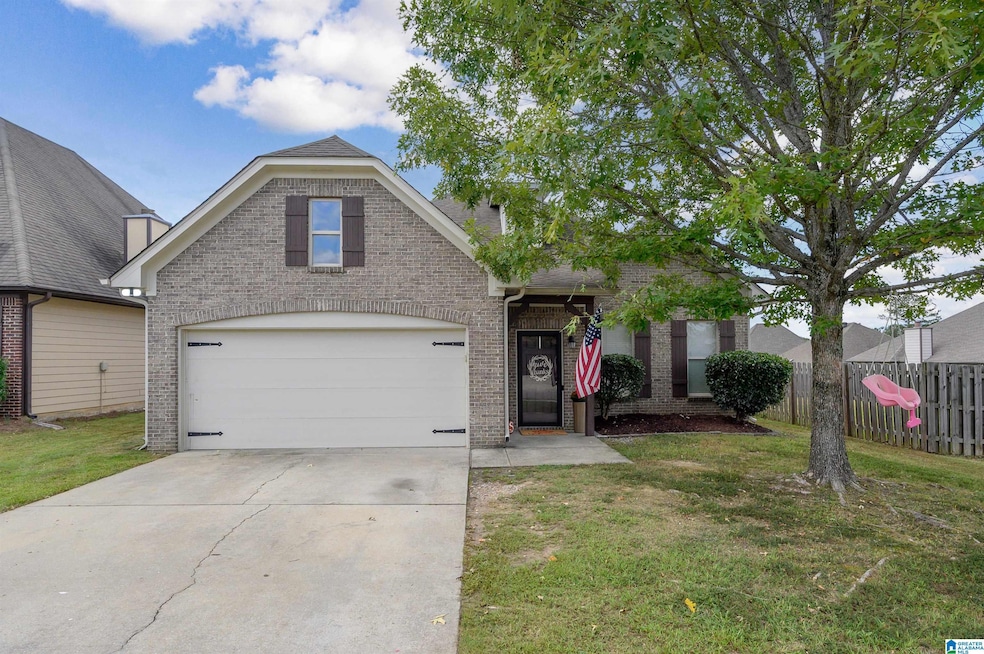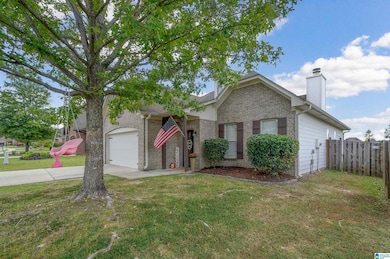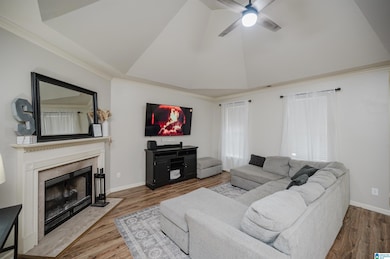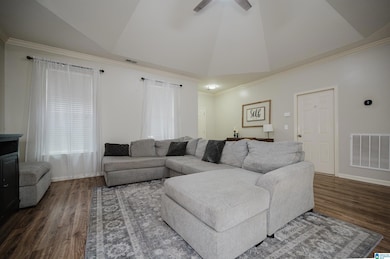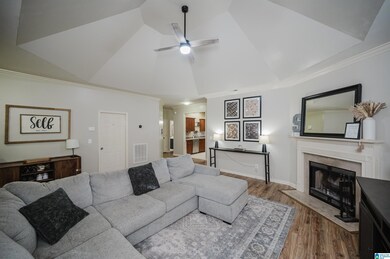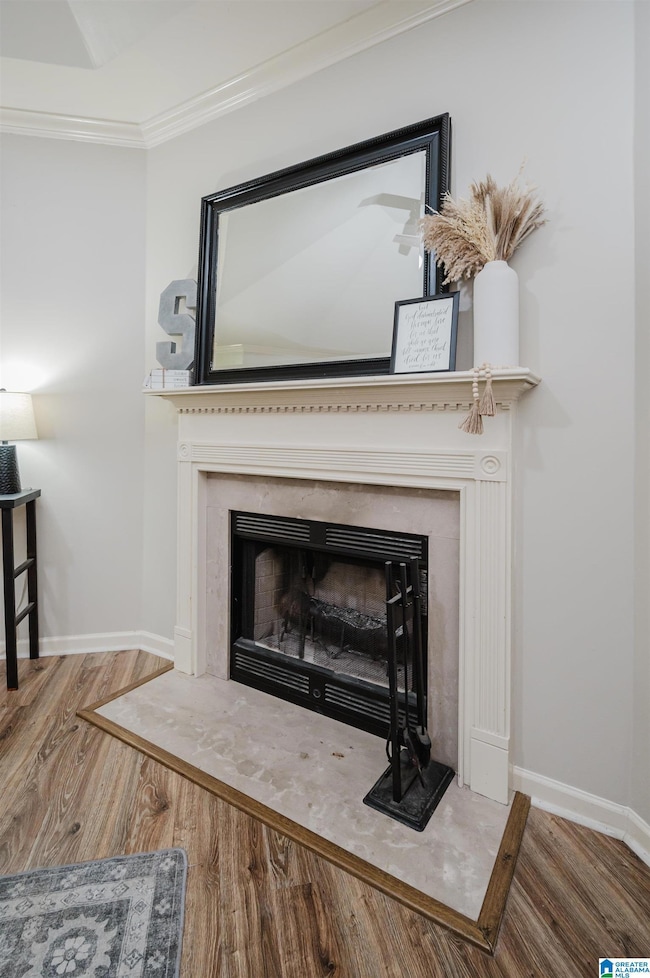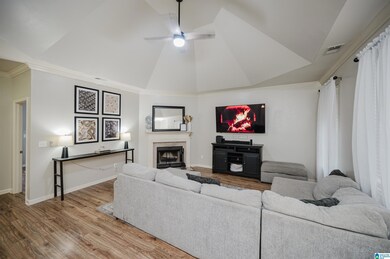
1008 Valhalla Way Calera, AL 35040
Highlights
- Golf Course Community
- In Ground Pool
- Attic
- Calera Elementary School Rated A
- Cathedral Ceiling
- Great Room with Fireplace
About This Home
As of April 2025Welcome to 1008 Valhalla Way! Perfectly situated just minutes from I-65, shopping, and golf, this charming 3-bedroom, 2-bath home offers the perfect blend of comfort and convenience. Step inside to discover updates throughout, including a brand-new master shower (2024) and a new HVAC system with an air purification feature (2021). The fully fenced backyard is ideal for relaxation or entertaining, providing a private area where you can enjoy the picturesque sunsets. Beyond your home, the community offers fantastic amenities, including a sparkling pool—perfect for cooling off during the summer months or connecting with neighbors and you are just a short walk to the award winning Timberline Golf Course. Stroll along the community sidewalks and savor the tranquility of this beautiful neighborhood. Don’t miss the opportunity to call this delightful home your own. Schedule your showing today!
Home Details
Home Type
- Single Family
Est. Annual Taxes
- $1,124
Year Built
- Built in 2006
Lot Details
- 6,970 Sq Ft Lot
- Fenced Yard
- Interior Lot
HOA Fees
- $33 Monthly HOA Fees
Parking
- 2 Car Attached Garage
- Front Facing Garage
- Driveway
Home Design
- Brick Exterior Construction
- Slab Foundation
- HardiePlank Siding
Interior Spaces
- 1,499 Sq Ft Home
- 1-Story Property
- Cathedral Ceiling
- Ceiling Fan
- Recessed Lighting
- Wood Burning Fireplace
- Marble Fireplace
- Double Pane Windows
- Great Room with Fireplace
- Pull Down Stairs to Attic
Kitchen
- Electric Oven
- Electric Cooktop
- Stove
- Freezer
- Ice Maker
- Dishwasher
- Stainless Steel Appliances
- Laminate Countertops
- Disposal
Flooring
- Laminate
- Tile
Bedrooms and Bathrooms
- 3 Bedrooms
- Walk-In Closet
- 2 Full Bathrooms
- Bathtub and Shower Combination in Primary Bathroom
- Garden Bath
- Separate Shower
Laundry
- Laundry Room
- Laundry on main level
- Washer and Electric Dryer Hookup
Outdoor Features
- In Ground Pool
- Swimming Allowed
- Patio
Schools
- Calera Elementary And Middle School
- Calera High School
Utilities
- Central Heating and Cooling System
- Underground Utilities
- Electric Water Heater
Listing and Financial Details
- Visit Down Payment Resource Website
- Assessor Parcel Number 34-3-06-3-002-042.000
Community Details
Overview
- Association fees include common grounds mntc, management fee
Recreation
- Golf Course Community
- Community Pool
Ownership History
Purchase Details
Home Financials for this Owner
Home Financials are based on the most recent Mortgage that was taken out on this home.Purchase Details
Home Financials for this Owner
Home Financials are based on the most recent Mortgage that was taken out on this home.Purchase Details
Home Financials for this Owner
Home Financials are based on the most recent Mortgage that was taken out on this home.Purchase Details
Home Financials for this Owner
Home Financials are based on the most recent Mortgage that was taken out on this home.Similar Homes in Calera, AL
Home Values in the Area
Average Home Value in this Area
Purchase History
| Date | Type | Sale Price | Title Company |
|---|---|---|---|
| Warranty Deed | $264,000 | None Listed On Document | |
| Warranty Deed | $220,000 | None Available | |
| Warranty Deed | $139,900 | None Available | |
| Warranty Deed | $158,544 | None Available |
Mortgage History
| Date | Status | Loan Amount | Loan Type |
|---|---|---|---|
| Open | $243,182 | New Conventional | |
| Previous Owner | $16,955 | FHA | |
| Previous Owner | $216,015 | FHA | |
| Previous Owner | $142,698 | New Conventional | |
| Previous Owner | $144,939 | FHA | |
| Previous Owner | $156,093 | Unknown |
Property History
| Date | Event | Price | Change | Sq Ft Price |
|---|---|---|---|---|
| 04/07/2025 04/07/25 | Sold | $264,000 | +2.5% | $176 / Sq Ft |
| 02/13/2025 02/13/25 | Price Changed | $257,500 | -2.8% | $172 / Sq Ft |
| 12/15/2024 12/15/24 | For Sale | $265,000 | +20.5% | $177 / Sq Ft |
| 06/11/2021 06/11/21 | Sold | $220,000 | +9.5% | $143 / Sq Ft |
| 04/29/2021 04/29/21 | For Sale | $201,000 | +43.7% | $130 / Sq Ft |
| 02/22/2013 02/22/13 | Sold | $139,900 | -6.7% | -- |
| 12/29/2012 12/29/12 | Pending | -- | -- | -- |
| 06/22/2012 06/22/12 | For Sale | $150,000 | -- | -- |
Tax History Compared to Growth
Tax History
| Year | Tax Paid | Tax Assessment Tax Assessment Total Assessment is a certain percentage of the fair market value that is determined by local assessors to be the total taxable value of land and additions on the property. | Land | Improvement |
|---|---|---|---|---|
| 2024 | $1,124 | $20,820 | $0 | $0 |
| 2023 | $1,108 | $21,280 | $0 | $0 |
| 2022 | $946 | $18,280 | $0 | $0 |
| 2021 | $852 | $16,540 | $0 | $0 |
| 2020 | $764 | $14,900 | $0 | $0 |
| 2019 | $837 | $16,260 | $0 | $0 |
| 2017 | $793 | $15,440 | $0 | $0 |
| 2015 | $756 | $14,760 | $0 | $0 |
| 2014 | $714 | $13,980 | $0 | $0 |
Agents Affiliated with this Home
-
Zak Jones

Seller's Agent in 2025
Zak Jones
Keller Williams Metro North
(334) 399-8356
7 in this area
71 Total Sales
-
Robert Lenoir

Buyer's Agent in 2025
Robert Lenoir
RealtySouth
(205) 718-5021
1 in this area
65 Total Sales
-
Debra Horton

Seller's Agent in 2021
Debra Horton
RealtySouth
(205) 281-2448
39 in this area
97 Total Sales
-
J
Buyer's Agent in 2021
Jessica Krzykalski
RealtySouth
-
J
Buyer Co-Listing Agent in 2021
Joe Elliott
RealtySouth
-
J
Buyer Co-Listing Agent in 2021
Julie Watson
NON MLS OFFICE
Map
Source: Greater Alabama MLS
MLS Number: 21404990
APN: 34-3-06-3-002-042-000
- 2042 Timberline Dr
- 1063 Riviera Dr
- 1108 Aronimink Dr
- 1076 Seminole Place
- 1081 Merion Dr
- 1127 Riviera Dr
- 1064 Timberline Ridge
- 1144 Riviera Dr
- 1063 Timberline Ridge
- 1167 Merion Dr
- 535 Boxwood Bend
- 539 Boxwood Bend
- 553 Boxwood Bend
- 550 Boxwood Bend
- 1155 Timberline Ridge
- 557 Boxwood Bend
- 554 Boxwood Bend
- 561 Boxwood Bend
- 558 Boxwood Bend
- 570 Boxwood Bend
