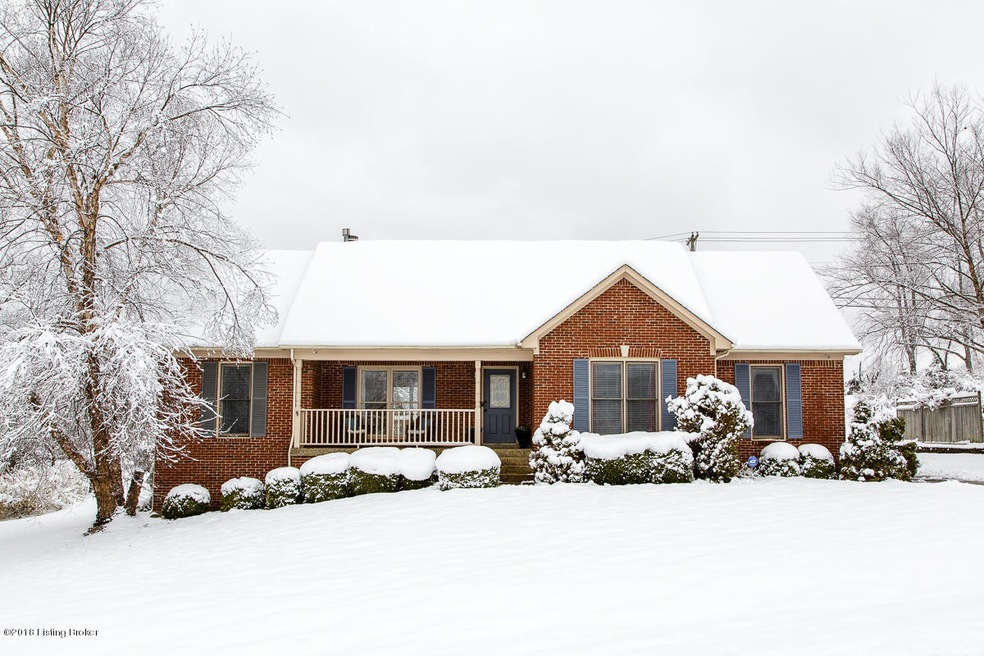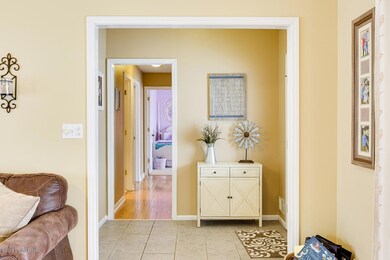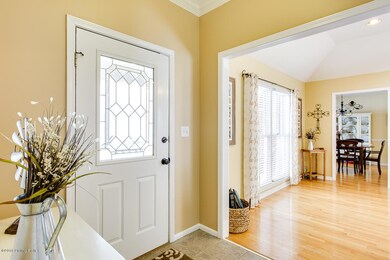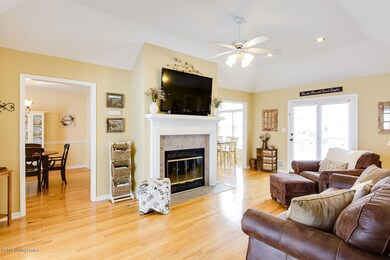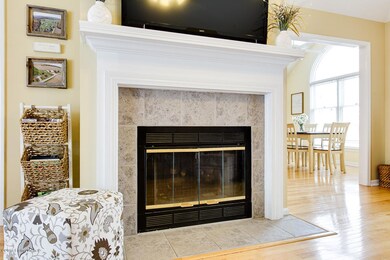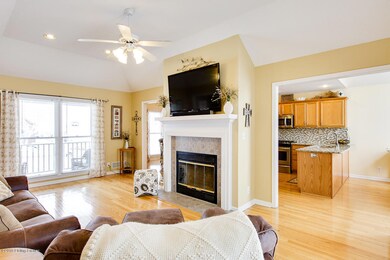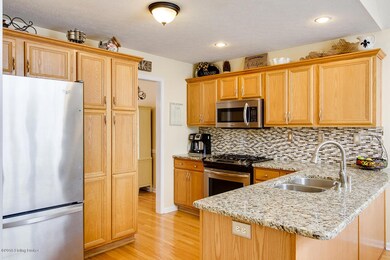
1008 Verity Way Goshen, KY 40026
Highlights
- Deck
- 1 Fireplace
- Forced Air Heating and Cooling System
- Harmony Elementary School Rated A
- Porch
- 2 Car Garage
About This Home
As of April 2018CANCELLED OPEN HOUSE TODAY. Warm and inviting in the North Oldham School district. This 4 bedroom, 2 bath delightful ranch will surely impress and offers a total of 3000 sq ft.... great, usable space. All brick ranch located on a cul de sac features welcoming front porch, tiled entry and wood floors throughout family room, kitchen, dining room and hallway. Open floor plan with large kitchen featuring newer stainless steel appliances and granite counters. Large master bedroom and bath and two additional bedrooms on this level as well as a full bath. Pottery Barn type décor continues in lower level with an abundance of finished space that can be used how best suits your needs. Highlighted by a beautiful wood pallet accent wall, this space will offer many hours of great family time. Flat private yard backs up to Creasy-Mahan Nature Preserve. Large deck is made up of mostly Trex, maintenance free material. Call now for your private showing!
Last Buyer's Agent
Kay Burdette Lutterschmidt
John Pfannenschmidt REALTORS
Home Details
Home Type
- Single Family
Est. Annual Taxes
- $3,722
Year Built
- Built in 1998
Parking
- 2 Car Garage
Home Design
- Brick Exterior Construction
- Poured Concrete
- Shingle Roof
Interior Spaces
- 1-Story Property
- 1 Fireplace
- Basement
Bedrooms and Bathrooms
- 4 Bedrooms
- 2 Full Bathrooms
Outdoor Features
- Deck
- Porch
Utilities
- Forced Air Heating and Cooling System
- Heating System Uses Natural Gas
Community Details
- Property has a Home Owners Association
- Barbizon Place Subdivision
Listing and Financial Details
- Legal Lot and Block 40 / 01
- Seller Concessions Not Offered
Ownership History
Purchase Details
Purchase Details
Home Financials for this Owner
Home Financials are based on the most recent Mortgage that was taken out on this home.Purchase Details
Home Financials for this Owner
Home Financials are based on the most recent Mortgage that was taken out on this home.Similar Homes in Goshen, KY
Home Values in the Area
Average Home Value in this Area
Purchase History
| Date | Type | Sale Price | Title Company |
|---|---|---|---|
| Quit Claim Deed | -- | None Listed On Document | |
| Warranty Deed | $308,000 | None Available | |
| Warranty Deed | $245,000 | None Available |
Mortgage History
| Date | Status | Loan Amount | Loan Type |
|---|---|---|---|
| Previous Owner | $196,000 | New Conventional | |
| Previous Owner | $183,000 | New Conventional | |
| Previous Owner | $188,900 | New Conventional | |
| Previous Owner | $186,400 | New Conventional | |
| Previous Owner | $188,000 | New Conventional | |
| Previous Owner | $59,500 | New Conventional | |
| Previous Owner | $350,000 | Credit Line Revolving | |
| Previous Owner | $35,000 | New Conventional |
Property History
| Date | Event | Price | Change | Sq Ft Price |
|---|---|---|---|---|
| 04/30/2018 04/30/18 | Sold | $308,000 | -2.2% | $101 / Sq Ft |
| 03/24/2018 03/24/18 | Pending | -- | -- | -- |
| 03/22/2018 03/22/18 | For Sale | $315,000 | +28.6% | $103 / Sq Ft |
| 04/12/2013 04/12/13 | Sold | $245,000 | -2.0% | $80 / Sq Ft |
| 02/11/2013 02/11/13 | Pending | -- | -- | -- |
| 11/26/2012 11/26/12 | For Sale | $249,900 | -- | $82 / Sq Ft |
Tax History Compared to Growth
Tax History
| Year | Tax Paid | Tax Assessment Tax Assessment Total Assessment is a certain percentage of the fair market value that is determined by local assessors to be the total taxable value of land and additions on the property. | Land | Improvement |
|---|---|---|---|---|
| 2024 | $3,722 | $345,000 | $45,000 | $300,000 |
| 2023 | $3,282 | $308,000 | $40,000 | $268,000 |
| 2022 | $3,327 | $308,000 | $40,000 | $268,000 |
| 2021 | $3,305 | $308,000 | $40,000 | $268,000 |
| 2020 | $3,328 | $308,000 | $40,000 | $268,000 |
| 2019 | $3,774 | $308,000 | $40,000 | $268,000 |
| 2018 | $3,557 | $290,000 | $0 | $0 |
| 2017 | $2,688 | $220,000 | $0 | $0 |
| 2013 | $2,636 | $245,000 | $45,000 | $200,000 |
Agents Affiliated with this Home
-

Seller's Agent in 2018
Marie Smith
Semonin Realty
(502) 609-6935
55 Total Sales
-
K
Buyer's Agent in 2018
Kay Burdette Lutterschmidt
John Pfannenschmidt REALTORS
-
S
Seller's Agent in 2013
Steve Long
Steve Long Realty & Auction, LLC
Map
Source: Metro Search (Greater Louisville Association of REALTORS®)
MLS Number: 1498645
APN: 05-05I-01-40
- 12412 Warner Dr
- 1610 Gulfstream Way
- 1015 Harmony Landing Rd
- 1109 Crestview Way
- 1017 Barbizon Dr
- 1701 Sylvan Cir
- 1622 Church Side Dr
- 13003 Hampton Cir
- 1206 Cliffwood Dr
- 13203 Hampton Cir
- 12112 Alpine Way
- 12127 Briargate Ln
- 13219 Settlers Point Trail
- 2716 Adenmore Ct
- 2713 Mayo Ln
- 13804 Fairway Ln
- 13601 Rutland Rd
- 11731 Paramont Way
- 11732 Paramont Way
- 12331 Enclave Dr
