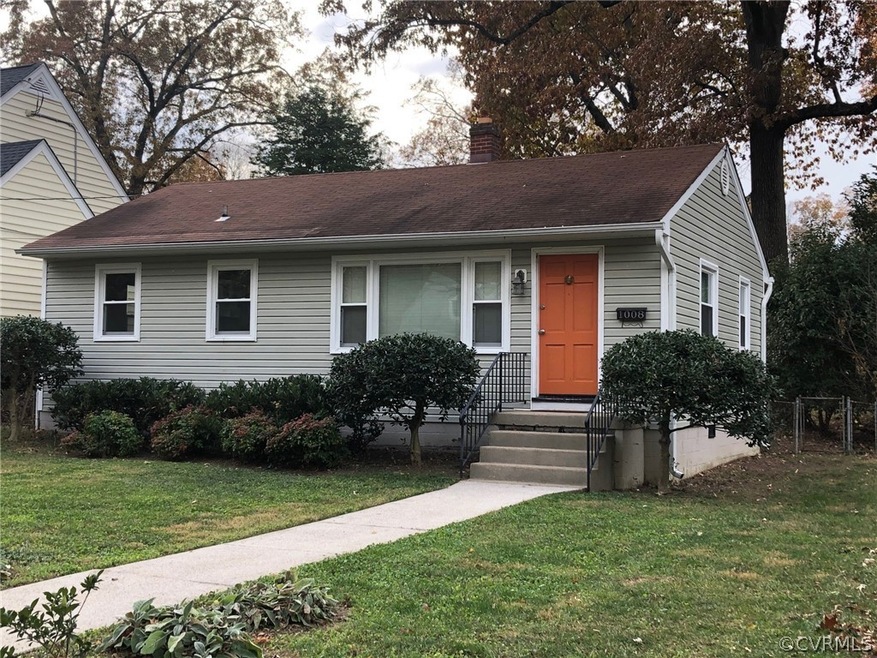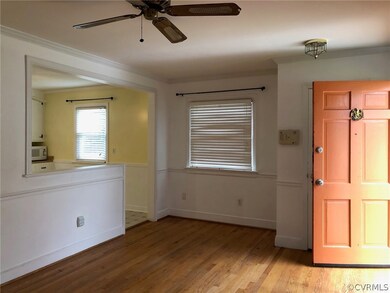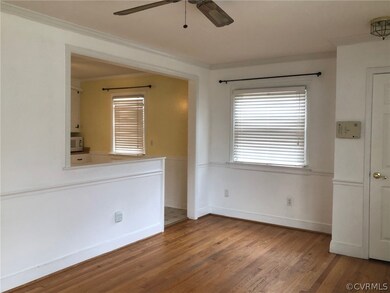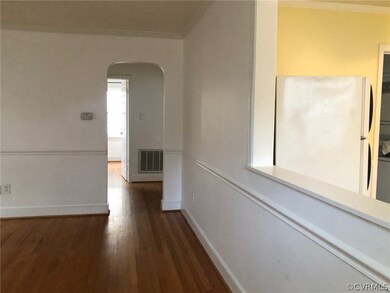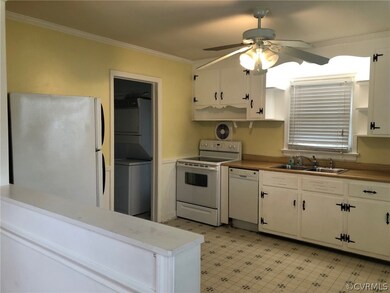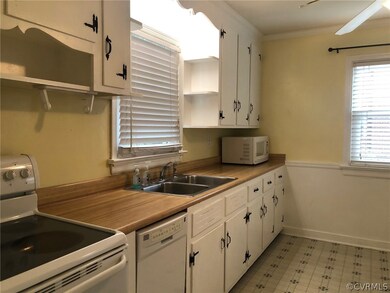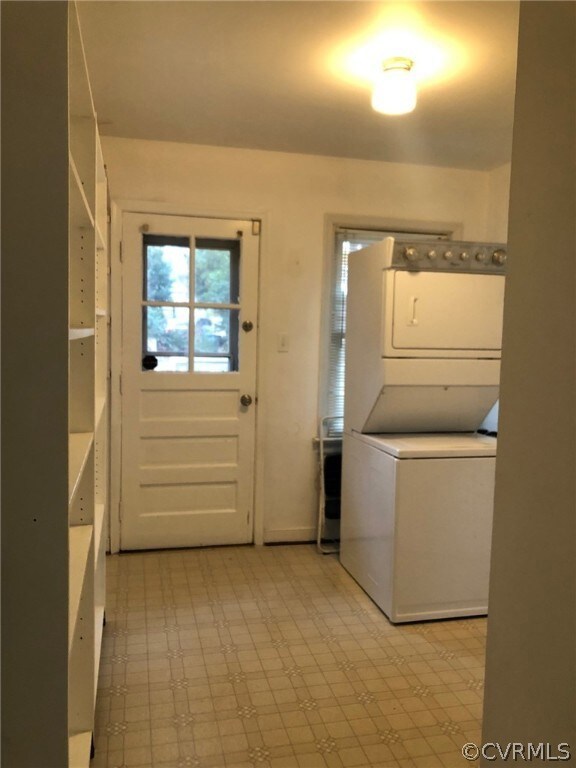
1008 W 47th St Richmond, VA 23225
Forest Hill NeighborhoodHighlights
- Deck
- Wood Flooring
- Rear Porch
- Open High School Rated A+
- Thermal Windows
- Eat-In Kitchen
About This Home
As of December 2021Adorable Single Level Living in SUPERB LOCATION! Just minutes to MCV/VCU, Downtown, Carytown, The Fan and Manchester. Walk or bike to area coffee shops, Veil Brewery, Restaurants, Forest Hill Park, Dog Park, Hiking trails and The River! This Adorable Ranch home offers New Windows, Hardwood Floors, Eat-In Kitchen with all appliances, Tiled Bathroom, Utility Room with stackable washer /dryer ,open shelving and pantry closet. Back door leads to a large 2 level deck and huge fenced back yard. Plenty of space to garden! Freshen up and make it yours!
Last Agent to Sell the Property
Napier REALTORS ERA License #0225215699 Listed on: 12/03/2021

Home Details
Home Type
- Single Family
Est. Annual Taxes
- $2,100
Year Built
- Built in 1955
Lot Details
- 7,501 Sq Ft Lot
- Back Yard Fenced
- Zoning described as R-5
Parking
- On-Street Parking
Home Design
- Frame Construction
- Asphalt Roof
- Vinyl Siding
Interior Spaces
- 864 Sq Ft Home
- 1-Story Property
- Ceiling Fan
- Thermal Windows
- Fire and Smoke Detector
- Stacked Washer and Dryer
Kitchen
- Eat-In Kitchen
- Oven
- Induction Cooktop
- Microwave
- Dishwasher
Flooring
- Wood
- Ceramic Tile
- Vinyl
Bedrooms and Bathrooms
- 2 Bedrooms
- 1 Full Bathroom
Outdoor Features
- Deck
- Shed
- Rear Porch
Schools
- Westover Hills Elementary School
- Lucille Brown Middle School
- Huguenot High School
Utilities
- Central Air
- Heating Available
- Gas Water Heater
Community Details
- Forest Hill Terrace Subdivision
Listing and Financial Details
- Tax Lot 17
- Assessor Parcel Number S006-0396-017
Ownership History
Purchase Details
Home Financials for this Owner
Home Financials are based on the most recent Mortgage that was taken out on this home.Purchase Details
Home Financials for this Owner
Home Financials are based on the most recent Mortgage that was taken out on this home.Purchase Details
Home Financials for this Owner
Home Financials are based on the most recent Mortgage that was taken out on this home.Purchase Details
Home Financials for this Owner
Home Financials are based on the most recent Mortgage that was taken out on this home.Purchase Details
Home Financials for this Owner
Home Financials are based on the most recent Mortgage that was taken out on this home.Purchase Details
Home Financials for this Owner
Home Financials are based on the most recent Mortgage that was taken out on this home.Similar Homes in Richmond, VA
Home Values in the Area
Average Home Value in this Area
Purchase History
| Date | Type | Sale Price | Title Company |
|---|---|---|---|
| Warranty Deed | $232,000 | Attorney | |
| Warranty Deed | $136,000 | -- | |
| Warranty Deed | $174,000 | -- | |
| Warranty Deed | $89,000 | -- | |
| Warranty Deed | $80,000 | -- | |
| Warranty Deed | -- | -- |
Mortgage History
| Date | Status | Loan Amount | Loan Type |
|---|---|---|---|
| Open | $45,000 | New Conventional | |
| Open | $195,600 | New Conventional | |
| Previous Owner | $174,000 | New Conventional | |
| Previous Owner | $15,000 | Unknown | |
| Previous Owner | $119,500 | Adjustable Rate Mortgage/ARM | |
| Previous Owner | $87,624 | FHA | |
| Previous Owner | $75,950 | New Conventional |
Property History
| Date | Event | Price | Change | Sq Ft Price |
|---|---|---|---|---|
| 12/28/2021 12/28/21 | Sold | $232,000 | 0.0% | $269 / Sq Ft |
| 12/04/2021 12/04/21 | Pending | -- | -- | -- |
| 12/03/2021 12/03/21 | For Sale | $232,000 | +70.6% | $269 / Sq Ft |
| 10/05/2012 10/05/12 | Sold | $136,000 | -2.8% | $157 / Sq Ft |
| 09/16/2012 09/16/12 | Pending | -- | -- | -- |
| 08/06/2012 08/06/12 | For Sale | $139,900 | -- | $162 / Sq Ft |
Tax History Compared to Growth
Tax History
| Year | Tax Paid | Tax Assessment Tax Assessment Total Assessment is a certain percentage of the fair market value that is determined by local assessors to be the total taxable value of land and additions on the property. | Land | Improvement |
|---|---|---|---|---|
| 2025 | $3,036 | $253,000 | $79,000 | $174,000 |
| 2024 | $2,880 | $240,000 | $79,000 | $161,000 |
| 2023 | $2,808 | $234,000 | $79,000 | $155,000 |
| 2022 | $2,664 | $222,000 | $66,000 | $156,000 |
| 2021 | $2,016 | $175,000 | $60,000 | $115,000 |
| 2020 | $2,016 | $168,000 | $60,000 | $108,000 |
| 2019 | $1,884 | $157,000 | $60,000 | $97,000 |
| 2018 | $1,884 | $157,000 | $60,000 | $97,000 |
| 2017 | $1,836 | $153,000 | $60,000 | $93,000 |
| 2016 | $1,836 | $153,000 | $45,000 | $108,000 |
| 2015 | $1,800 | $150,000 | $45,000 | $105,000 |
| 2014 | $1,800 | $150,000 | $45,000 | $105,000 |
Agents Affiliated with this Home
-
Mary Anne Schensky

Seller's Agent in 2021
Mary Anne Schensky
Napier REALTORS ERA
(804) 683-3714
2 in this area
16 Total Sales
-
Brinkley Taliaferro

Buyer's Agent in 2021
Brinkley Taliaferro
Shaheen Ruth Martin & Fonville
(804) 307-8632
2 in this area
71 Total Sales
-
Robert Davis

Seller's Agent in 2012
Robert Davis
Shaheen Ruth Martin & Fonville
(804) 308-5211
2 in this area
118 Total Sales
-
Jeff Wells
J
Buyer's Agent in 2012
Jeff Wells
Virginia Capital Realty
(804) 908-7252
1 Total Sale
Map
Source: Central Virginia Regional MLS
MLS Number: 2135437
APN: S006-0396-017
- 823 Westover Hills Blvd
- 4621 Devonshire Rd
- 800 Forest View Dr
- 710 Forest View Dr
- 4708 King William Rd
- 5100 Forest Hill Ave
- 1201 Boroughbridge Rd
- 5114 Devonshire Rd
- 5249 Reedy Ave
- 5013 Caledonia Rd
- 4018 Forest Hill Ave Unit 9
- 816 Faye St
- 4004 Forest Hill Ave
- 5207 Caledonia Rd
- 4009 Crutchfield St
- 4902 Riverside Dr
- 5426 Westwick Dr
- 300 Byswick Ln
- 5404 Decker Rd
- 3807 Midlothian Turnpike
