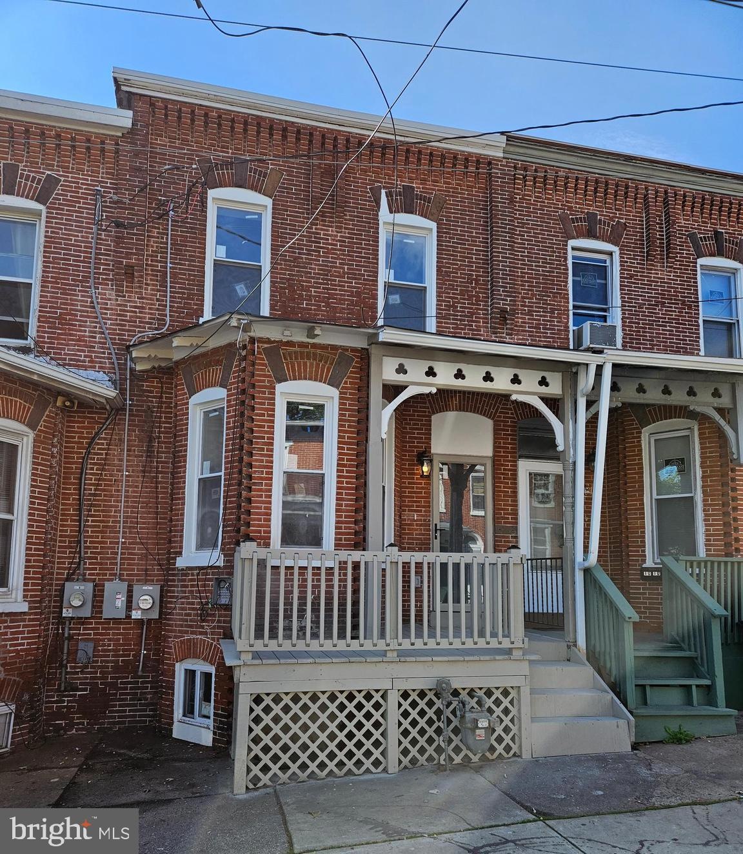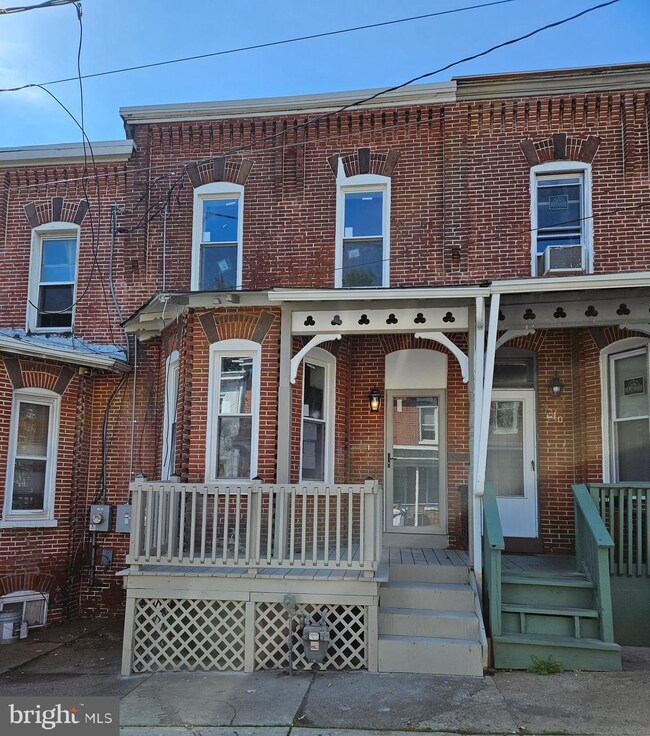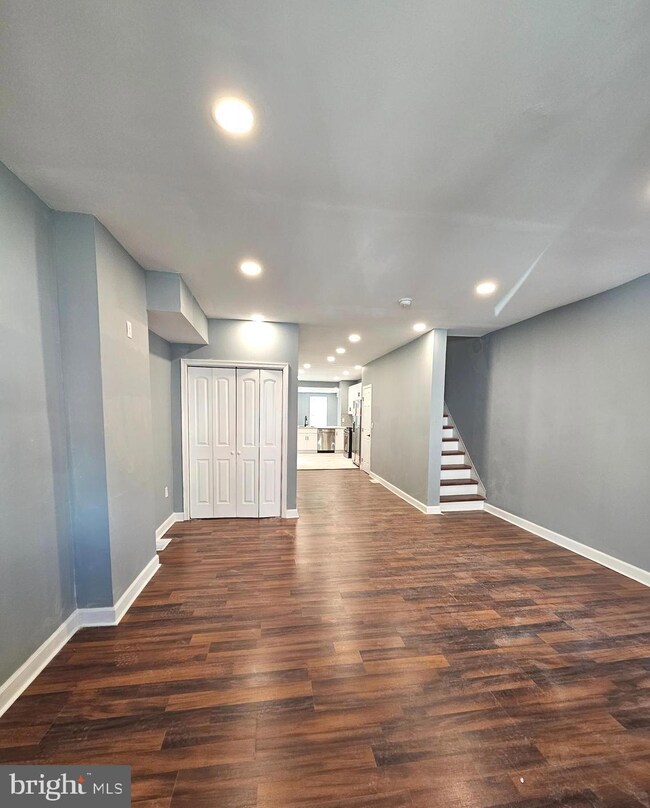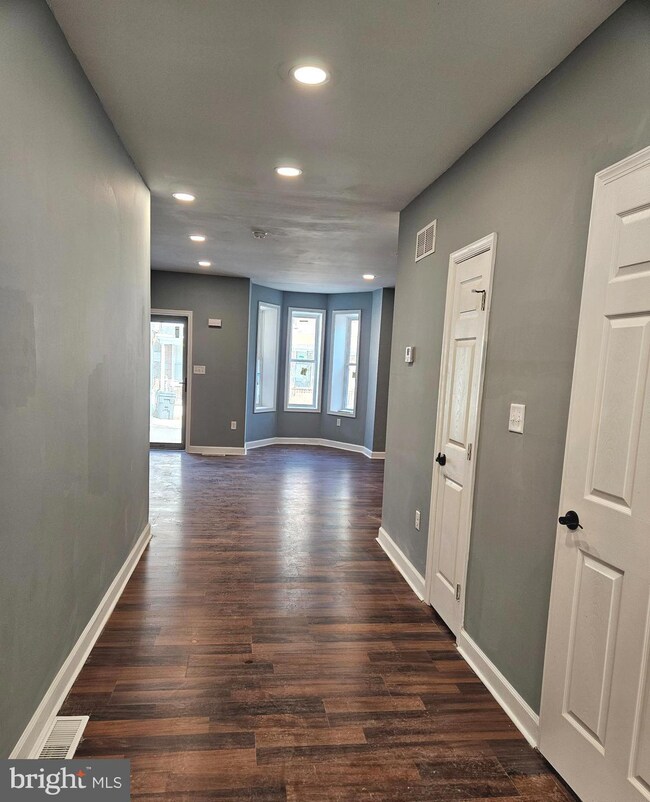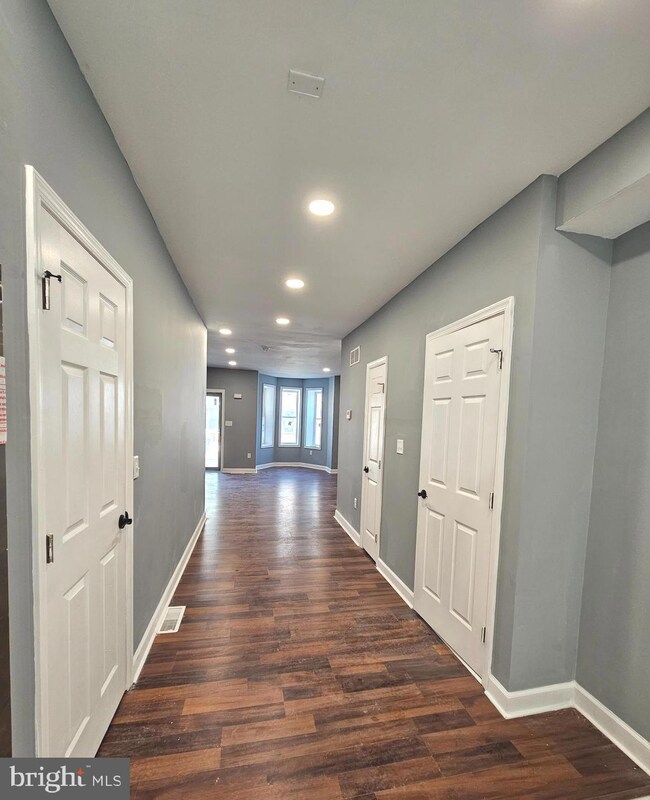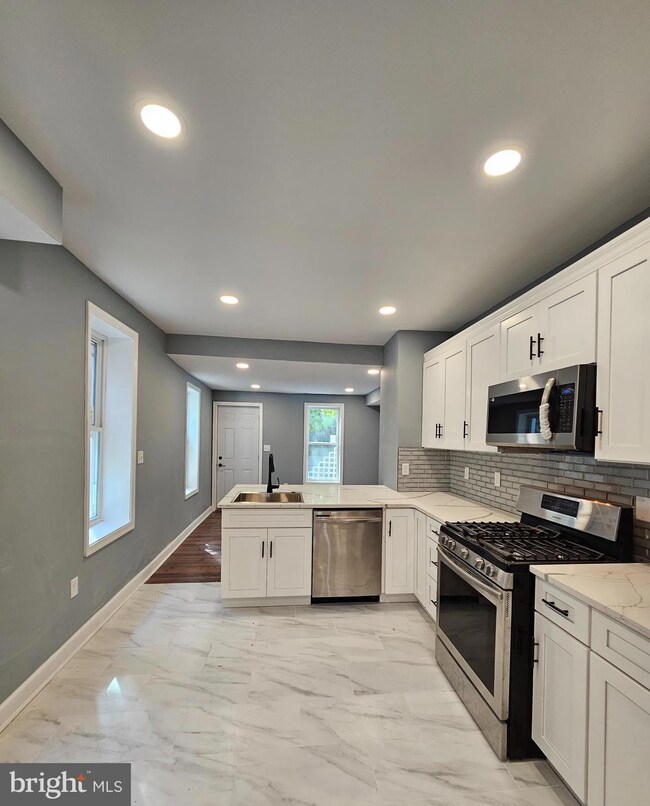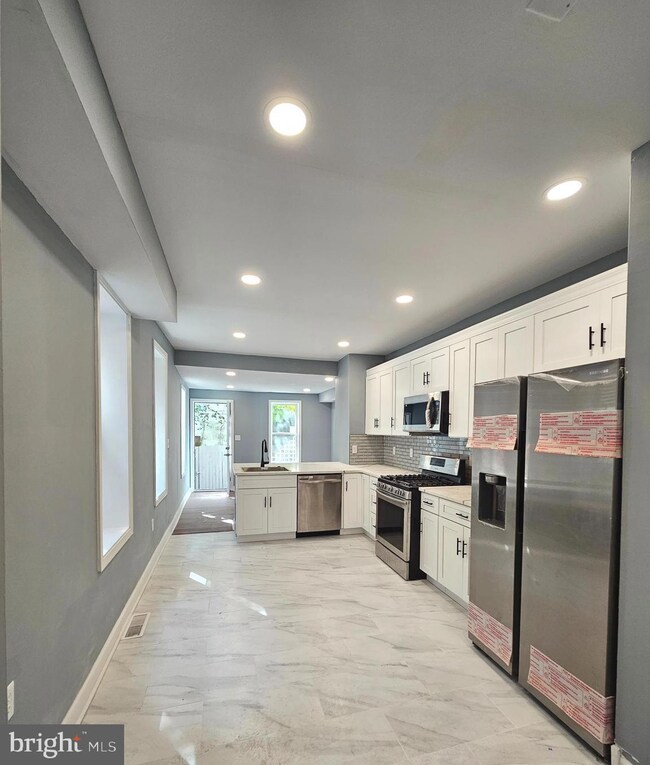
1008 W 7th St Wilmington, DE 19805
West Hill NeighborhoodHighlights
- Colonial Architecture
- Living Room
- Central Air
- No HOA
- En-Suite Primary Bedroom
- 5-minute walk to Helen Chambers Playground
About This Home
As of June 2025Surprisingly spacious townhouse in popular Cool Spring neighborhood. Top notch renovations from top to bottom. Awesome open floor plan with contemporary flair. Nice curb appeal with front porch. Enter you will notice high ceilings expected in the area. Brazilian brand flooring through living area. Living room adjoins amazing kitchen , quartz counters, porcelain tile floor, stainless steel appliances, breakfast bar, dining area, fenced in backyard . Patio perfect for outdoor barbeque. Powder room and laundry on main level. Second level Primary bedroom en suite bath. Two additional bedrooms and full bath. With new H VAC, windows, and much more makes this home a turn key great option. convenient to I95, Amtrak / SEPTA Rail Station, Riverfront and the Downtown . Cool Spring neighborhood has two parks ( Tilton & Cool Spring) and adjoins largest community garden (Rodney St Reservoir) in the city. Fast improving block, this property is also near the proposed lid park over I95 . Special Financing $10k grant available for qualified 1st Time Buyers.
Townhouse Details
Home Type
- Townhome
Est. Annual Taxes
- $1,272
Year Built
- Built in 1880
Lot Details
- 1,307 Sq Ft Lot
- Lot Dimensions are 16.00 x 72.00
Parking
- On-Street Parking
Home Design
- Colonial Architecture
- Contemporary Architecture
- Brick Exterior Construction
- Permanent Foundation
Interior Spaces
- 1,650 Sq Ft Home
- Property has 2 Levels
- Living Room
- Dining Room
- Basement Fills Entire Space Under The House
Bedrooms and Bathrooms
- 3 Bedrooms
- En-Suite Primary Bedroom
Utilities
- Central Air
- Hot Water Heating System
- Natural Gas Water Heater
- Public Septic
Community Details
- No Home Owners Association
- Cool Spring Subdivision
Listing and Financial Details
- Tax Lot 354
- Assessor Parcel Number 26-027.40-354
Ownership History
Purchase Details
Home Financials for this Owner
Home Financials are based on the most recent Mortgage that was taken out on this home.Purchase Details
Purchase Details
Similar Homes in Wilmington, DE
Home Values in the Area
Average Home Value in this Area
Purchase History
| Date | Type | Sale Price | Title Company |
|---|---|---|---|
| Deed | -- | None Listed On Document | |
| Quit Claim Deed | -- | None Available | |
| Deed | $12,500 | -- |
Mortgage History
| Date | Status | Loan Amount | Loan Type |
|---|---|---|---|
| Open | $225,834 | FHA |
Property History
| Date | Event | Price | Change | Sq Ft Price |
|---|---|---|---|---|
| 06/02/2025 06/02/25 | Sold | $250,000 | -1.9% | $152 / Sq Ft |
| 04/26/2025 04/26/25 | Pending | -- | -- | -- |
| 04/17/2025 04/17/25 | Price Changed | $254,900 | -1.9% | $154 / Sq Ft |
| 03/19/2025 03/19/25 | For Sale | $259,900 | +13.0% | $158 / Sq Ft |
| 12/15/2023 12/15/23 | Sold | $230,000 | +0.4% | $139 / Sq Ft |
| 11/02/2023 11/02/23 | Price Changed | $229,000 | +1.8% | $139 / Sq Ft |
| 11/01/2023 11/01/23 | Pending | -- | -- | -- |
| 10/28/2023 10/28/23 | Price Changed | $224,900 | -5.5% | $136 / Sq Ft |
| 10/20/2023 10/20/23 | Price Changed | $238,000 | 0.0% | $144 / Sq Ft |
| 10/20/2023 10/20/23 | For Sale | $238,000 | -- | $144 / Sq Ft |
Tax History Compared to Growth
Tax History
| Year | Tax Paid | Tax Assessment Tax Assessment Total Assessment is a certain percentage of the fair market value that is determined by local assessors to be the total taxable value of land and additions on the property. | Land | Improvement |
|---|---|---|---|---|
| 2024 | $867 | $27,800 | $4,400 | $23,400 |
| 2023 | $687 | $27,800 | $4,400 | $23,400 |
| 2022 | $757 | $27,800 | $4,400 | $23,400 |
| 2021 | $5,043 | $27,800 | $4,400 | $23,400 |
| 2020 | $3,910 | $27,800 | $4,400 | $23,400 |
| 2019 | $1,319 | $27,800 | $4,400 | $23,400 |
| 2018 | $708 | $27,800 | $4,400 | $23,400 |
| 2017 | $516 | $27,800 | $4,400 | $23,400 |
| 2016 | $516 | $27,800 | $4,400 | $23,400 |
| 2015 | $516 | $27,800 | $4,400 | $23,400 |
| 2014 | -- | $27,800 | $4,400 | $23,400 |
Agents Affiliated with this Home
-

Seller's Agent in 2025
Brian Hadley
Patterson Schwartz
(302) 388-2984
2 in this area
352 Total Sales
-
B
Buyer's Agent in 2025
Bee Brown
Crown Homes Real Estate
(267) 895-6633
1 in this area
19 Total Sales
-
K
Seller's Agent in 2023
Kevin Melloy
Tesla Realty Group, LLC
(302) 425-4900
18 in this area
57 Total Sales
Map
Source: Bright MLS
MLS Number: DENC2050794
APN: 26-027.40-354
- 1017 W 7th St
- 1018 W 7th St
- 804 N Van Buren St
- 821 W 7th St
- 828 W 7th St
- 615 N Harrison St
- 821 N Van Buren St
- 820 W 7th St
- 1002 W 9th St
- 801 W 7th St
- 1214 W 8th St
- 502 N Harrison St
- 718 N Franklin St
- 832 W 5th St
- 806 N Monroe St
- 825 W 9th St
- 1213 W 4th St
- 805 N Madison St
- 807 N Madison St
- 809 N Madison St
