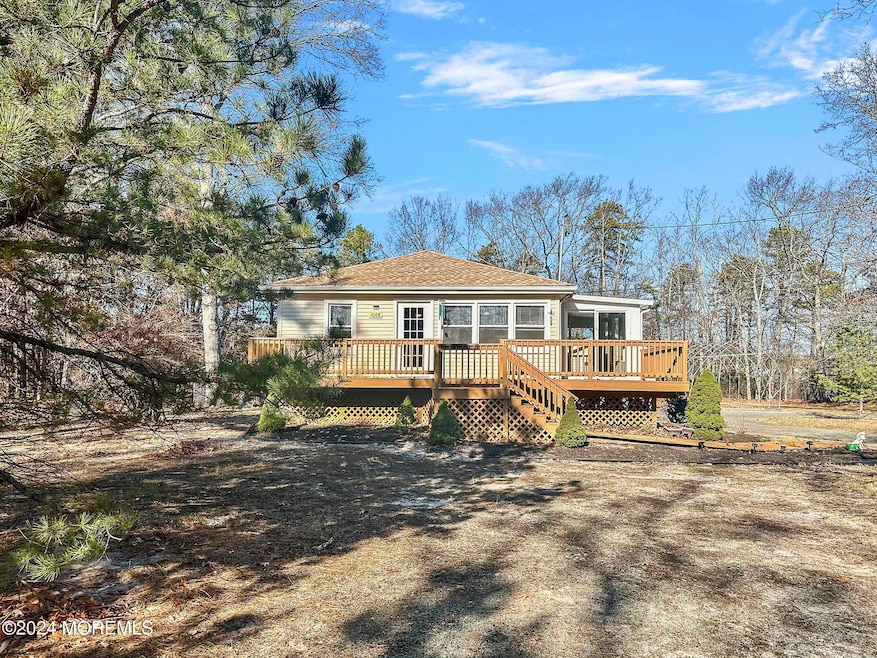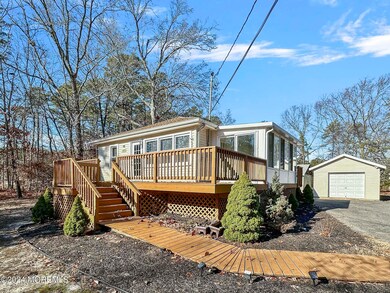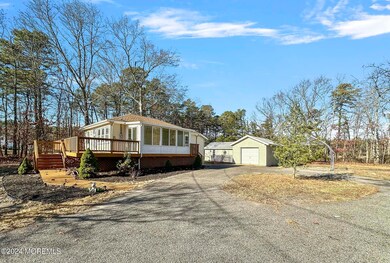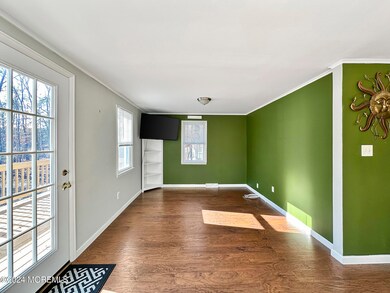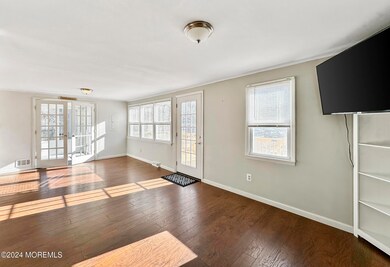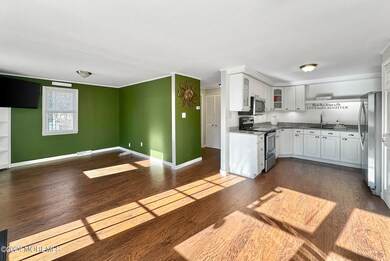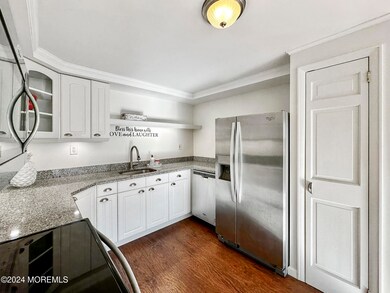
1008 W Veterans Hwy Jackson, NJ 08527
Highlights
- Deck
- Wood Flooring
- Granite Countertops
- Backs to Trees or Woods
- Sun or Florida Room
- No HOA
About This Home
As of March 2025Have you been searching for the perfect blend of tranquility and modern living? If you've answered yes. Then I have the home for you! Welcome to 1008 W. Veterans Highway, located in RED HOT Jackson, NJ. This lovingly maintained 2-bedroom, 1-bathroom home offers the perfect mix of charm, convenience and unbeatable location. As you approach, you'll be greeted by a generous front yard and a circular driveway, providing ample parking for guests and family. The charming front deck is the perfect spot to enjoy your morning coffee or unwind with a good book. Step inside to find beautiful flooring that flows seamlessly throughout the home. French doors open to a bright and airy sunroom, ideal for year-round relaxation and enjoyment. The expansive backyard is a true highlight, featuring a 1-car garage and versatile bonus room that can easily be transformed into a home gym, office, or anything your heart desires. With full basement, and attic, storage space will never be a problem. Whether you're a first-time homebuyer, a retiree looking to downsize without HOA fees, or a tradesperson in need of extra space for work vehicles, this home has something for everyone. Don't miss this incredible opportunity. Schedule your showing todayhomes like this don't last long!
Last Agent to Sell the Property
NextHome Realty Advisors License #1431359 Listed on: 12/11/2024

Home Details
Home Type
- Single Family
Est. Annual Taxes
- $4,983
Lot Details
- Oversized Lot
- Backs to Trees or Woods
Parking
- 1 Car Detached Garage
- Oversized Parking
- Circular Driveway
Home Design
- Shingle Roof
- Vinyl Siding
Interior Spaces
- 1-Story Property
- Crown Molding
- Ceiling Fan
- Recessed Lighting
- Light Fixtures
- Blinds
- Window Screens
- French Doors
- Sliding Doors
- Living Room
- Dining Room
- Sun or Florida Room
- Unfinished Basement
- Basement Fills Entire Space Under The House
- Pull Down Stairs to Attic
- Dryer
Kitchen
- Electric Cooktop
- Stove
- Microwave
- Dishwasher
- Granite Countertops
Flooring
- Wood
- Tile
Bedrooms and Bathrooms
- 2 Bedrooms
- 1 Full Bathroom
- Primary bathroom on main floor
Outdoor Features
- Deck
- Exterior Lighting
- Shed
- Storage Shed
- Outbuilding
Utilities
- Cooling Available
- Forced Air Heating System
- Heating System Uses Oil Above Ground
- Well
- Oil Water Heater
- Water Softener
- Septic System
Community Details
- No Home Owners Association
Listing and Financial Details
- Assessor Parcel Number 12-17801-0000-00015
Ownership History
Purchase Details
Home Financials for this Owner
Home Financials are based on the most recent Mortgage that was taken out on this home.Purchase Details
Home Financials for this Owner
Home Financials are based on the most recent Mortgage that was taken out on this home.Purchase Details
Purchase Details
Home Financials for this Owner
Home Financials are based on the most recent Mortgage that was taken out on this home.Similar Homes in Jackson, NJ
Home Values in the Area
Average Home Value in this Area
Purchase History
| Date | Type | Sale Price | Title Company |
|---|---|---|---|
| Deed | $435,000 | Fidelity National Title | |
| Deed | $254,500 | None Available | |
| Deed | $285,900 | -- | |
| Deed | $104,900 | -- |
Mortgage History
| Date | Status | Loan Amount | Loan Type |
|---|---|---|---|
| Open | $369,750 | New Conventional | |
| Previous Owner | $243,000 | New Conventional | |
| Previous Owner | $229,050 | New Conventional | |
| Previous Owner | $83,900 | No Value Available |
Property History
| Date | Event | Price | Change | Sq Ft Price |
|---|---|---|---|---|
| 03/05/2025 03/05/25 | Sold | $435,000 | -6.5% | -- |
| 01/31/2025 01/31/25 | Pending | -- | -- | -- |
| 12/30/2024 12/30/24 | Price Changed | $465,000 | -3.1% | -- |
| 12/11/2024 12/11/24 | For Sale | $479,900 | +88.6% | -- |
| 05/04/2018 05/04/18 | Sold | $254,500 | -- | $236 / Sq Ft |
Tax History Compared to Growth
Tax History
| Year | Tax Paid | Tax Assessment Tax Assessment Total Assessment is a certain percentage of the fair market value that is determined by local assessors to be the total taxable value of land and additions on the property. | Land | Improvement |
|---|---|---|---|---|
| 2024 | $4,983 | $193,000 | $105,300 | $87,700 |
| 2023 | $4,877 | $193,000 | $105,300 | $87,700 |
| 2022 | $4,877 | $193,000 | $105,300 | $87,700 |
| 2021 | $4,827 | $193,000 | $105,300 | $87,700 |
| 2020 | $4,763 | $193,000 | $105,300 | $87,700 |
| 2019 | $4,698 | $193,000 | $105,300 | $87,700 |
| 2018 | $4,584 | $193,000 | $105,300 | $87,700 |
| 2017 | $4,458 | $193,000 | $105,300 | $87,700 |
| 2016 | $4,373 | $193,000 | $105,300 | $87,700 |
| 2015 | $4,302 | $193,000 | $105,300 | $87,700 |
| 2014 | $4,188 | $193,000 | $105,300 | $87,700 |
Agents Affiliated with this Home
-
M
Seller's Agent in 2025
Michael Coppola
NextHome Realty Advisors
-
T
Buyer's Agent in 2025
Thomas Peake
Weichert Realtors-Brick
-
R
Seller's Agent in 2018
Rodney Davis
Weichert Realtors-Toms River
-
C
Buyer's Agent in 2018
Charles Wooley
RE/MAX
Map
Source: MOREMLS (Monmouth Ocean Regional REALTORS®)
MLS Number: 22434940
APN: 12-17801-0000-00015
- 2 Kyle Ct
- 10 Biscayne Ct
- 747 W Veterans Hwy
- 0 W Veterans Hwy Unit NJOC2030860
- 718 W Veterans Hwy
- 271 S Stump Tavern Rd
- 639 W Veterans Hwy
- 64 Park Ave
- 15 Tuxedo Ct
- 383 S Stump Tavern Rd
- 12 Tuxedo Ct
- 30 Cassville Rd
- 25 Cassville Rd
- 6 Tuxedo Ct
- 228 Toms River Rd
- 2 Kindling Way
- 19 Kenyon Dr
- 243 Toms River Rd
- 3 Kindling Way
- 6 Kindling Way
