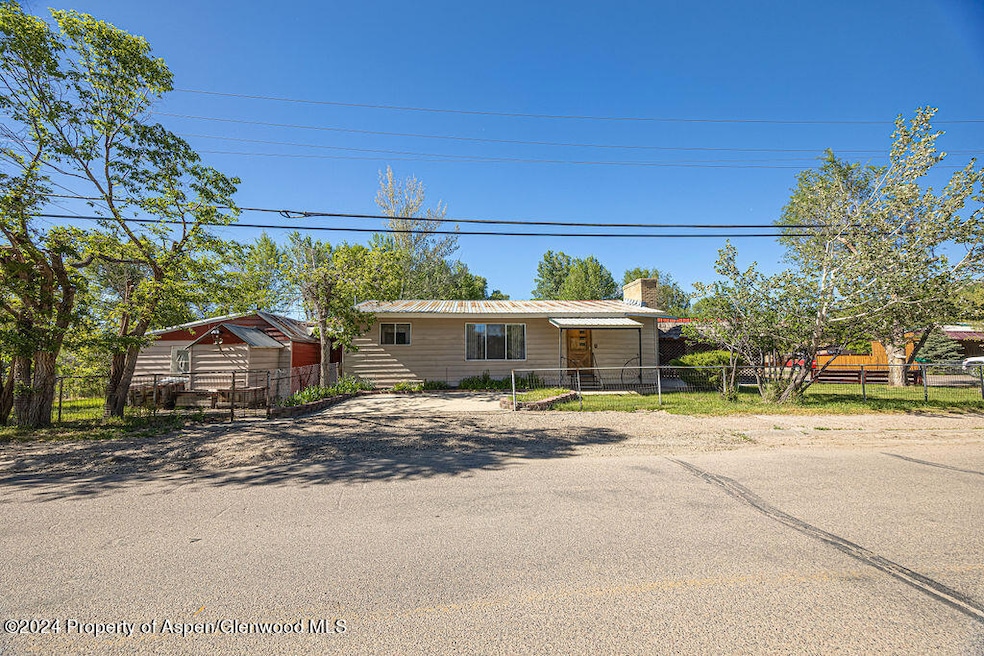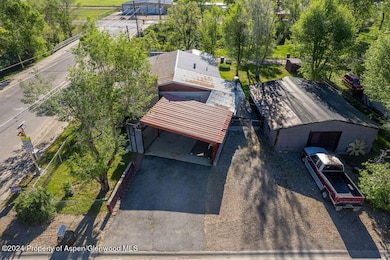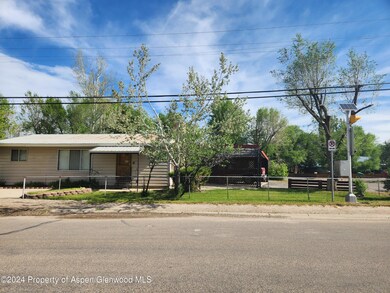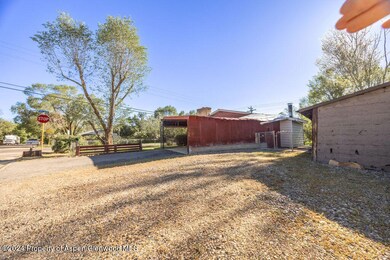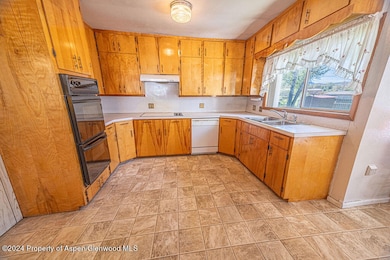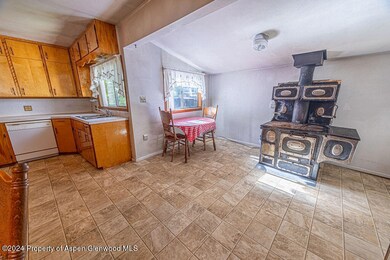Estimated payment $1,580/month
Highlights
- Green Building
- 2 Fireplaces
- Laundry Room
- Wood Burning Stove
- Corner Lot
- Landscaped with Trees
About This Home
This spacious 3 Bed/ 2 Bath home sits on a large corner lot. This home has alot of history and has been home to a large family over the years. It has a large kitchen and open living room for those huge family gatherings. There are a couple extra bonus rooms that could be used as a craft/sewing room, office area, smaller bedrooms so many possibilities. The yard is fenced and fully landscaped with perennials and mature trees. Take a look at this cute home that you can make your own. Interior pictures will be posted soon. This home will not go FHA
Listing Agent
RE/MAX About You Brokerage Phone: (970) 824-7000 License #FA100048396 Listed on: 06/05/2025

Home Details
Home Type
- Single Family
Est. Annual Taxes
- $1,082
Year Built
- Built in 1973
Lot Details
- 0.27 Acre Lot
- Southern Exposure
- Fenced
- Fence is in average condition
- Corner Lot
- Landscaped with Trees
- Property is in average condition
Parking
- Carport
Home Design
- Frame Construction
- Metal Roof
Interior Spaces
- 1,595 Sq Ft Home
- 1-Story Property
- Partially Furnished
- Ceiling Fan
- 2 Fireplaces
- Wood Burning Stove
- Wood Burning Fireplace
- Window Treatments
- Crawl Space
- Laundry Room
Kitchen
- Oven
- Stove
- Dishwasher
Bedrooms and Bathrooms
- 3 Bedrooms
Additional Features
- Green Building
- Storage Shed
- Baseboard Heating
Community Details
- Property has a Home Owners Association
- Association fees include sewer
- Craig View Subdivision
Listing and Financial Details
- Assessor Parcel Number 065931225008
Map
Tax History
| Year | Tax Paid | Tax Assessment Tax Assessment Total Assessment is a certain percentage of the fair market value that is determined by local assessors to be the total taxable value of land and additions on the property. | Land | Improvement |
|---|---|---|---|---|
| 2025 | $1,592 | $17,338 | $0 | $0 |
| 2024 | $1,592 | $12,680 | $0 | $0 |
| 2023 | $1,100 | $12,680 | $1,780 | $10,900 |
| 2022 | $1,092 | $12,950 | $2,380 | $10,570 |
| 2021 | $1,103 | $13,320 | $2,450 | $10,870 |
| 2020 | $978 | $11,960 | $2,450 | $9,510 |
| 2019 | $485 | $11,960 | $2,450 | $9,510 |
| 2018 | $436 | $10,730 | $2,460 | $8,270 |
| 2017 | $450 | $10,730 | $2,460 | $8,270 |
| 2016 | $479 | $11,800 | $2,720 | $9,080 |
| 2015 | $478 | $11,800 | $2,720 | $9,080 |
| 2013 | $478 | $11,620 | $2,720 | $8,900 |
Property History
| Date | Event | Price | List to Sale | Price per Sq Ft |
|---|---|---|---|---|
| 06/05/2025 06/05/25 | For Sale | $290,000 | -- | $182 / Sq Ft |
Purchase History
| Date | Type | Sale Price | Title Company |
|---|---|---|---|
| Interfamily Deed Transfer | -- | None Available | |
| Interfamily Deed Transfer | -- | None Available | |
| Interfamily Deed Transfer | -- | None Available | |
| Interfamily Deed Transfer | -- | None Available |
Source: Aspen Glenwood MLS
MLS Number: 188567
APN: R007837
- 1070 Lincoln St
- 886 Washington St
- 1101 Yampa Ave
- 000 Washington St
- TBD Pine St Unit 34-36
- TBD Pine St Unit 28-30
- TBD Pine St Unit 31-33
- TBD Pine St Unit 37-39
- TBD Pine St
- 949 Breeze St
- 761 Rose St
- 952 E 11th St
- 766 Tucker St
- 762 Tucker St
- 767 Russell St
- 763 Russell St
- 982 Langford Dr
- 769 Legion St
- 353 Breeze St
- 1159 Barclay St
Ask me questions while you tour the home.
