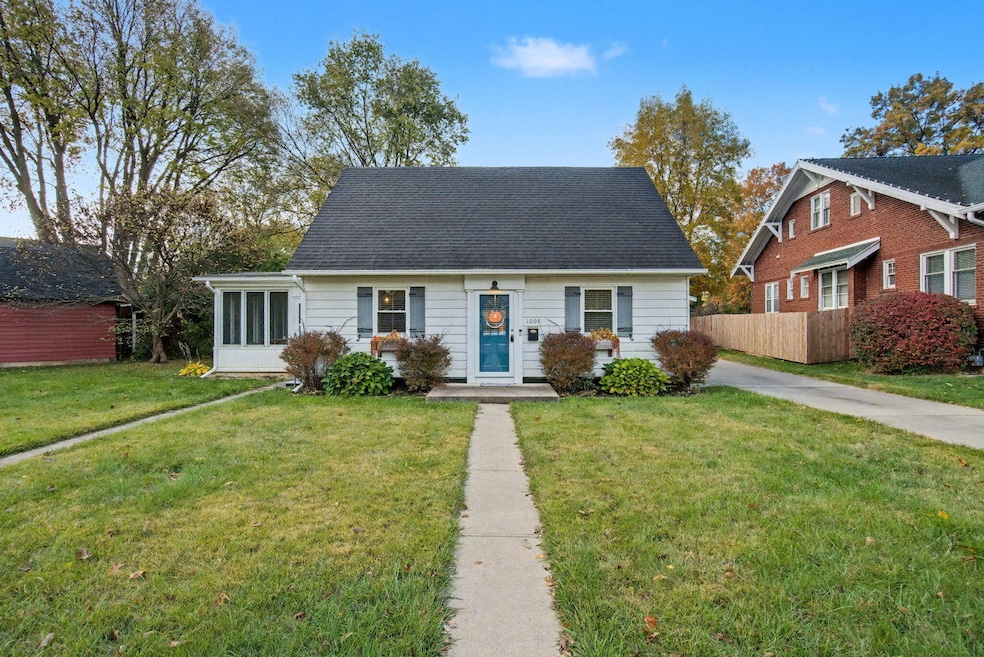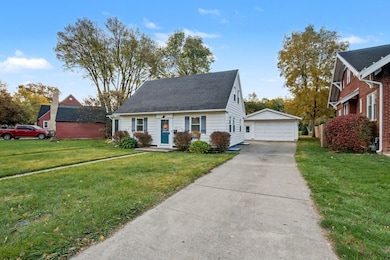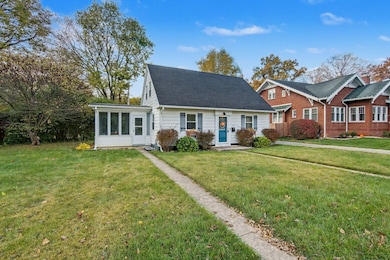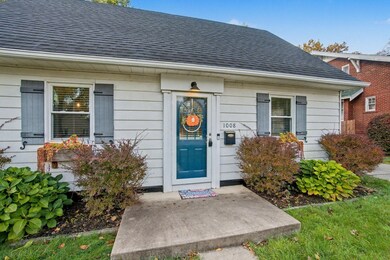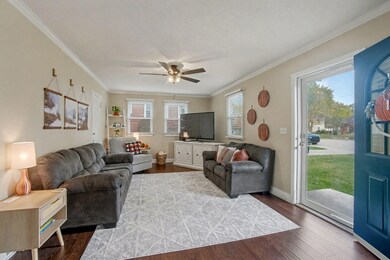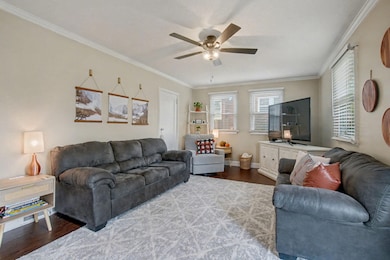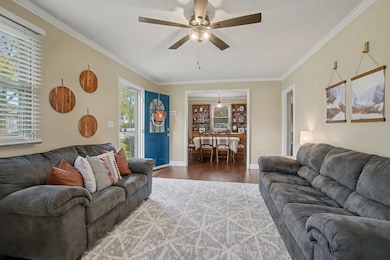Estimated payment $1,519/month
Highlights
- No HOA
- 2 Car Detached Garage
- Forced Air Heating and Cooling System
- Troy High School Rated 9+
About This Home
Discover this unique 3-bedroom, 1-bathroom gem offering 1,066 sq ft of stylish living space on the main level, plus a full basement with an additional 720 sq ft for storage, recreation, or future expansion. This is a Hobart steel home which has 1/4-inch steel walls throughout for exceptional durability and peace of mind, this home combines modern updates with timeless charm. Freshly updated flooring features new engineered hardwood on the main floor and new tile in key areas, while the bathroom boasts a new tile shower, and updated fixtures. Bright and efficient with new windows (2019), updated light fixtures, and a radon mitigation system already installed, it offers mechanical peace of mind with a newer roof and sunroom roof (2016), new gutters (2025), AC was added/installed and furnace replaced, upgraded electrical panel, and newer water heater. The unique layout includes two cozy bedrooms upstairs for privacy and a third bedroom conveniently located on the main floor, plus an inviting sunroom with its own updated roof, perfect for morning coffee or a home office. Outside, enjoy an oversized 2-car detached garage with ample space for vehicles, tools, or a workshop, and a low-maintenance exterior with all major systems recently refreshed. Just minutes from downtown Troy, yet tucked into a quiet, welcoming neighborhood.
Listing Agent
Keller Williams Home Town Realty License #2019003045 Listed on: 11/05/2025

Home Details
Home Type
- Single Family
Est. Annual Taxes
- $1,788
Year Built
- Built in 1940
Lot Details
- 0.27 Acre Lot
Parking
- 2 Car Detached Garage
Home Design
- Aluminum Siding
- Vinyl Siding
Interior Spaces
- 1,066 Sq Ft Home
- 1.5-Story Property
- Basement Fills Entire Space Under The House
Kitchen
- Range
- Dishwasher
Bedrooms and Bathrooms
- 3 Bedrooms
- 1 Full Bathroom
Utilities
- Forced Air Heating and Cooling System
- Heating System Uses Natural Gas
Community Details
- No Home Owners Association
Listing and Financial Details
- Assessor Parcel Number D08031040
Map
Home Values in the Area
Average Home Value in this Area
Tax History
| Year | Tax Paid | Tax Assessment Tax Assessment Total Assessment is a certain percentage of the fair market value that is determined by local assessors to be the total taxable value of land and additions on the property. | Land | Improvement |
|---|---|---|---|---|
| 2024 | $1,962 | $43,510 | $13,620 | $29,890 |
| 2023 | $1,962 | $43,510 | $13,620 | $29,890 |
| 2022 | $1,547 | $43,510 | $13,620 | $29,890 |
| 2021 | $1,325 | $34,800 | $10,890 | $23,910 |
| 2020 | $1,327 | $34,800 | $10,890 | $23,910 |
| 2019 | $1,338 | $34,800 | $10,890 | $23,910 |
| 2018 | $1,332 | $33,290 | $11,760 | $21,530 |
| 2017 | $1,344 | $33,290 | $11,760 | $21,530 |
| 2016 | $1,294 | $33,290 | $11,760 | $21,530 |
| 2015 | $1,255 | $30,810 | $10,890 | $19,920 |
| 2014 | $1,255 | $30,810 | $10,890 | $19,920 |
| 2013 | $1,262 | $30,810 | $10,890 | $19,920 |
Property History
| Date | Event | Price | List to Sale | Price per Sq Ft |
|---|---|---|---|---|
| 11/05/2025 11/05/25 | For Sale | $259,900 | -- | $244 / Sq Ft |
Purchase History
| Date | Type | Sale Price | Title Company |
|---|---|---|---|
| Interfamily Deed Transfer | -- | None Available | |
| Warranty Deed | $99,000 | Attorney | |
| Deed | -- | -- |
Mortgage History
| Date | Status | Loan Amount | Loan Type |
|---|---|---|---|
| Open | $93,000 | No Value Available | |
| Closed | $97,206 | FHA |
Source: Western Regional Information Systems & Technology (WRIST)
MLS Number: 1042369
APN: D08031040
- 525 Lake St
- 1525 Mckaig Ave
- 25 S Plum St Unit 3
- 1023 Laurel Tree Ct Unit A
- 471 Vincent Ave
- 1052 Greenfield Dr
- 2257 Shamrock Ln
- 1850 Towne Park Dr
- 1030 Office Redharvest Dr
- 1230 Hilltop Cir Unit 3
- 1115 Stephenson Dr
- 2411 New Castle Dr
- 1235 Todd Ln Unit C
- 890 Copperfield Ln
- 2005 Abby Glen Dr
- 101 Rohrer Dr
- 423 S 2nd St
- 1321 Fairfax Ave
- 1240 E Garbry Rd
- 428 Wood St
