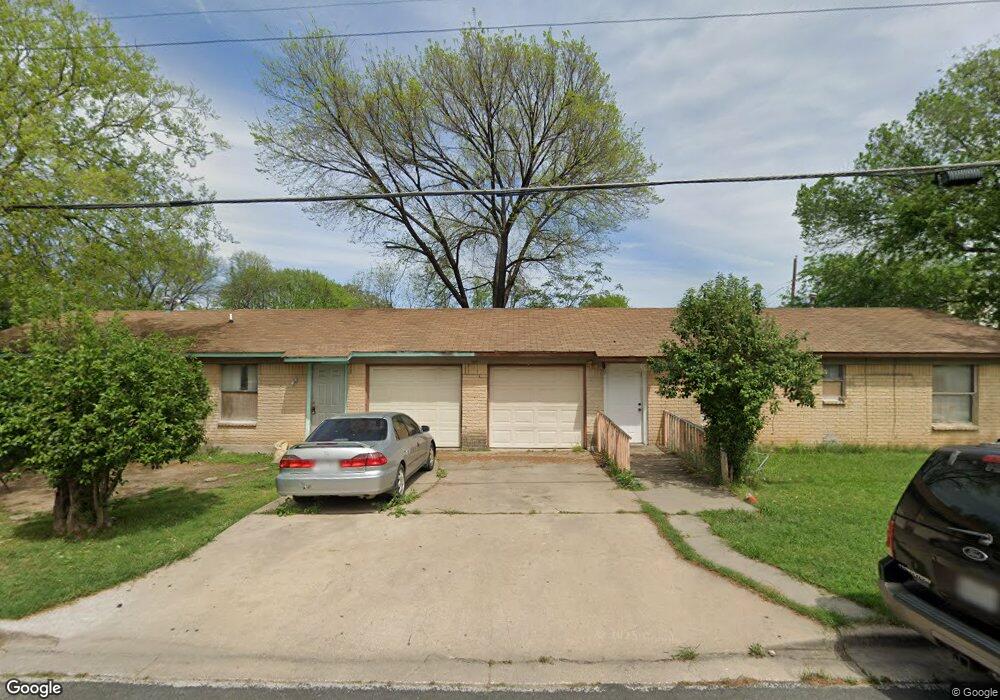1008 Wilks Ave Unit A & B Austin, TX 78752
Saint Johns Neighborhood
2
Beds
1
Bath
805
Sq Ft
8,276
Sq Ft Lot
About This Home
This home is located at 1008 Wilks Ave Unit A & B, Austin, TX 78752. 1008 Wilks Ave Unit A & B is a home located in Travis County with nearby schools including Pickle Elementary School, Webb Middle School, and Northeast Early College High School (Formerly Reagan High School).
Create a Home Valuation Report for This Property
The Home Valuation Report is an in-depth analysis detailing your home's value as well as a comparison with similar homes in the area
Home Values in the Area
Average Home Value in this Area
Tax History Compared to Growth
Map
Nearby Homes
- 1008 Wilks Ave
- 7209 Bethune Ave
- 7310 Carver Ave Unit 1
- 7310 Carver Ave Unit 2
- 7310 Carver Ave Unit 3
- 7406 Bethune Ave
- 7411 Carver Ave
- 7105 Bethune Ave
- 7312 Meador Ave
- 7208 Bennett Ave
- 7109 Bennett Ave
- 7008 Meador Ave Unit 1
- 6910 Blessing Ave
- 6908 -6910 Blessing Ave
- 6908 Blessing Ave
- 6916 Meador Ave
- 7305 A/B Grand Canyon Dr
- 7611 Providence Ave Unit A
- 6902 Carver Ave Unit B
- 7602 Blessing Ave
- 1008 Wilks Ave Unit B
- 1008 Wilks Ave Unit A
- 7302 Bethune Ave
- 7304 Bethune Ave
- 7216 Bethune Ave
- 7306 Bethune Ave
- 7214 Bethune Ave Unit A
- 7214 Bethune Ave Unit B
- 7214 Bethune Ave
- 7301 Carver Ave
- 7305 Carver Ave
- 7308 Bethune Ave
- 7212 Bethune Ave
- 1012 Wilks Ave
- 7303 Bethune Ave
- 7307 Carver Ave
- 7307 Bethune Ave
- 7307 Bethune Ave Unit 2
- 7215 Carver Ave
- 7305 Bethune Ave Unit B
