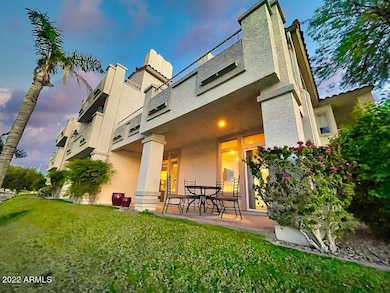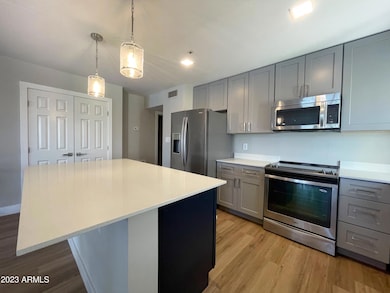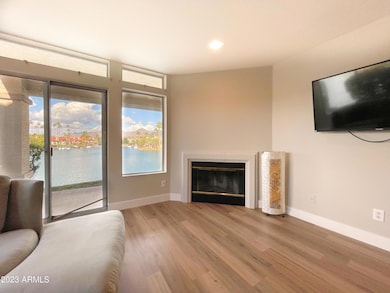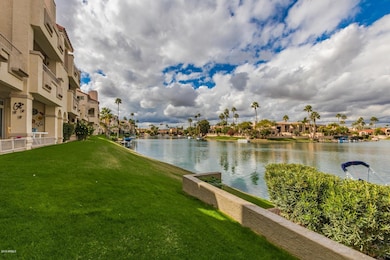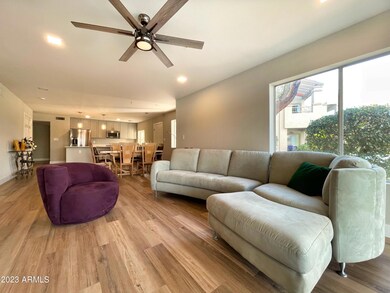
10080 E Mountain View Lake Dr Unit Q140 Scottsdale, AZ 85258
Scottsdale Ranch NeighborhoodEstimated payment $4,888/month
Total Views
5,366
3
Beds
2
Baths
1,592
Sq Ft
$502
Price per Sq Ft
Highlights
- Gated Community
- Waterfront
- Community Spa
- Laguna Elementary School Rated A
- Community Lake
- Covered patio or porch
About This Home
Beautiful 3 bed/3 bath townhome in Scottsdale Bay Club with absolutely PHENOMENAL lake and mountain views from two private, spacious balconies. Very peaceful and serene. Lower level unit is very comfortable living/dining area with fireplace that opens onto one balcony, making it an ideal space to relax, entertain, and take in the awesome views. Large, open kitchen , tons of cabinetry. Enjoy the facilities in this beautiful gated lakeside community, sparkling pools, and nearby Scottsdale Ranch Park for unlimited recreation.
Property Details
Home Type
- Condominium
Est. Annual Taxes
- $1,760
Year Built
- Built in 1992
Lot Details
- Waterfront
- Private Streets
- Block Wall Fence
- Front and Back Yard Sprinklers
HOA Fees
Parking
- 1 Car Garage
- Garage Door Opener
- Unassigned Parking
Home Design
- Wood Frame Construction
- Tile Roof
- Stucco
Interior Spaces
- 1,592 Sq Ft Home
- 1-Story Property
- Ceiling Fan
- Double Pane Windows
- Living Room with Fireplace
- Kitchen Updated in 2023
Flooring
- Floors Updated in 2023
- Tile Flooring
Bedrooms and Bathrooms
- 3 Bedrooms
- Bathroom Updated in 2023
- Primary Bathroom is a Full Bathroom
- 2 Bathrooms
Schools
- Laguna Elementary School
- Mountainside Middle School
- Desert Mountain High School
Utilities
- Central Air
- Heating Available
- Plumbing System Updated in 2023
- Wiring Updated in 2023
Additional Features
- Covered patio or porch
- Unit is below another unit
Listing and Financial Details
- Tax Lot 127
- Assessor Parcel Number 217-49-694
Community Details
Overview
- Association fees include roof repair, insurance, ground maintenance, street maintenance, roof replacement, maintenance exterior
- Bayclub Association
- Scottsdale Ranch Association
- Scottsdale Bay Club Subdivision
- Community Lake
Recreation
- Community Spa
Security
- Gated Community
Map
Create a Home Valuation Report for This Property
The Home Valuation Report is an in-depth analysis detailing your home's value as well as a comparison with similar homes in the area
Home Values in the Area
Average Home Value in this Area
Property History
| Date | Event | Price | Change | Sq Ft Price |
|---|---|---|---|---|
| 07/29/2025 07/29/25 | Pending | -- | -- | -- |
| 05/09/2025 05/09/25 | Price Changed | $799,000 | -5.9% | $502 / Sq Ft |
| 01/22/2025 01/22/25 | Price Changed | $849,000 | +6.3% | $533 / Sq Ft |
| 01/10/2025 01/10/25 | For Sale | $799,000 | 0.0% | $502 / Sq Ft |
| 05/31/2022 05/31/22 | Sold | $799,000 | +0.5% | $502 / Sq Ft |
| 04/14/2022 04/14/22 | Pending | -- | -- | -- |
| 04/05/2022 04/05/22 | For Sale | $795,000 | +51.4% | $499 / Sq Ft |
| 02/15/2022 02/15/22 | Sold | $525,000 | -4.5% | $330 / Sq Ft |
| 12/21/2021 12/21/21 | Pending | -- | -- | -- |
| 12/21/2021 12/21/21 | For Sale | $550,000 | -- | $345 / Sq Ft |
Source: Arizona Regional Multiple Listing Service (ARMLS)
Similar Homes in Scottsdale, AZ
Source: Arizona Regional Multiple Listing Service (ARMLS)
MLS Number: 6802996
APN: 217-49-694
Nearby Homes
- 10080 E Mountainview Lake Dr Unit 363
- 10080 E Mountainview Lake Dr Unit 327
- 10361 N 101st St
- 10220 E Cochise Dr
- 10113 E Topaz Dr
- 10429 N 101st St
- 10546 E Topaz Cir
- 10545 E Topaz Cir
- 10538 E Gold Dust Cir
- 10458 N 101st St
- 10068 E Turquoise Ave
- 9460 N 105th Place
- 10338 E San Salvador Dr
- 10130 E San Salvador Dr
- 9115 N 101st Way
- 10115 E Mountain View Rd Unit 2061
- 10115 E Mountain View Rd Unit 1005
- 10227 E San Salvador Dr
- 10218 E Clinton St
- 10207 E San Salvador Dr

