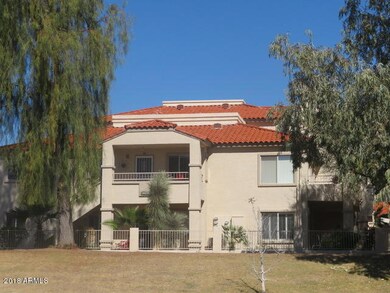10080 E Mountainview Lake Dr Unit 121 Scottsdale, AZ 85258
Scottsdale Ranch NeighborhoodHighlights
- Gated Community
- Clubhouse
- Granite Countertops
- Laguna Elementary School Rated A
- Furnished
- Community Pool
About This Home
Spacious bright light furnished 3 bedroom 2 full bath downstairs condo. Located next to one of two swimming pools and fitness center. End unit overlooking Scottsdale Ranch Park. Spacious eat-in kitchen with granite countertops. One car garage. Walking distance to dining and shopping establishments. No smokers please! Tenant to reimburse Owner for electric during off season.
Listing Agent
Desert Sky Properties, Inc Brokerage Email: dspinc@aol.com License #BR007317000 Listed on: 03/19/2018
Condo Details
Home Type
- Condominium
Year Built
- Built in 1992
Lot Details
- 1 Common Wall
- Partially Fenced Property
Parking
- 1 Car Garage
Home Design
- Wood Frame Construction
- Tile Roof
- Stucco
Interior Spaces
- 1,592 Sq Ft Home
- 2-Story Property
- Furnished
- Ceiling Fan
- Living Room with Fireplace
Kitchen
- Eat-In Kitchen
- Built-In Microwave
- Granite Countertops
Flooring
- Carpet
- Tile
Bedrooms and Bathrooms
- 3 Bedrooms
- Primary Bathroom is a Full Bathroom
- 2 Bathrooms
- Double Vanity
- Bathtub With Separate Shower Stall
Laundry
- Laundry in unit
- Dryer
- Washer
Schools
- Laguna Elementary School
- Mountainside Middle School
Utilities
- Central Air
- Heating Available
- High Speed Internet
- Cable TV Available
Additional Features
- Covered Patio or Porch
- Unit is below another unit
Listing and Financial Details
- $45 Move-In Fee
- Rent includes electricity, water, sewer, pool service - full, gardening service, garbage collection, cable TV
- 3-Month Minimum Lease Term
- $45 Application Fee
- Tax Lot 121
- Assessor Parcel Number 217-49-675
Community Details
Overview
- Property has a Home Owners Association
- Associated Prop Mgmt Association, Phone Number (480) 941-1077
- Scottsdale Bay Club Phase 2 & 3 Amd Subdivision
Amenities
- Clubhouse
- Recreation Room
Recreation
- Community Pool
- Community Spa
Pet Policy
- No Pets Allowed
Security
- Gated Community
Map
Property History
| Date | Event | Price | List to Sale | Price per Sq Ft |
|---|---|---|---|---|
| 03/10/2020 03/10/20 | Price Changed | $3,500 | +16.7% | $2 / Sq Ft |
| 03/19/2018 03/19/18 | For Rent | $3,000 | -- | -- |
Source: Arizona Regional Multiple Listing Service (ARMLS)
MLS Number: 5739051
- 10080 E Mountainview Lake Dr Unit 238
- 10080 E Mountainview Lake Dr Unit 159
- 10080 E Mountainview Lake Dr Unit H220
- 10050 E Mountainview Lake Dr Unit 28
- 10050 E Mountainview Lake Dr Unit 32
- 10152 E Topaz Dr
- 10118 E Cinnabar Ave
- 10080 E Mountain View Lake Dr Unit 327
- 10080 E Mountain View Lake Dr Unit 138
- 10113 E Topaz Dr
- 10055 E Mountainview Lake Dr Unit 1026
- 10361 N 101st St
- 10019 E Mountain View Rd Unit 1118
- 10019 E Mountain View Rd Unit 1103
- 10019 E Mountain View Rd Unit 2114
- 10282 N 103rd Place
- 10068 E Cinnabar Ave
- 10015 E Mountain View Rd Unit 2006
- 10015 E Mountain View Rd Unit 1001
- 10115 E Mountain View Rd Unit 2105
- 10080 E Mountainview Lake Dr Unit 264
- 10080 E Mountainview Lake Dr Unit 363
- 10080 E Mountainview Lake Dr Unit P-230
- 10080 E Mountainview Lake Dr Unit 250
- 10080 E Mountainview Lake Dr Unit 204
- 10080 E Mountainview Lake Dr Unit 126
- 10080 E Mountainview Lake Dr
- 10055 E Mountainview Lake Dr Unit 1003
- 10055 E Mountainview Lake Dr Unit 1045
- 10055 E Mountainview Lake Dr Unit 1056
- 10055 E Mountainview Lake Dr Unit 1068
- 10055 E Mountainview Lake Dr Unit 2059
- 10019 E Mountain View Rd Unit 1111
- 10477 N 101st Place
- 10058 E Cinnabar Ave
- 10115 E Mountain View Rd Unit 1092
- 10115 E Mountain View Rd Unit 1051
- 10115 E Mountain View Rd Unit 2059
- 10255 E Via Linda
- 10017 E Mountain View Rd Unit 2058







