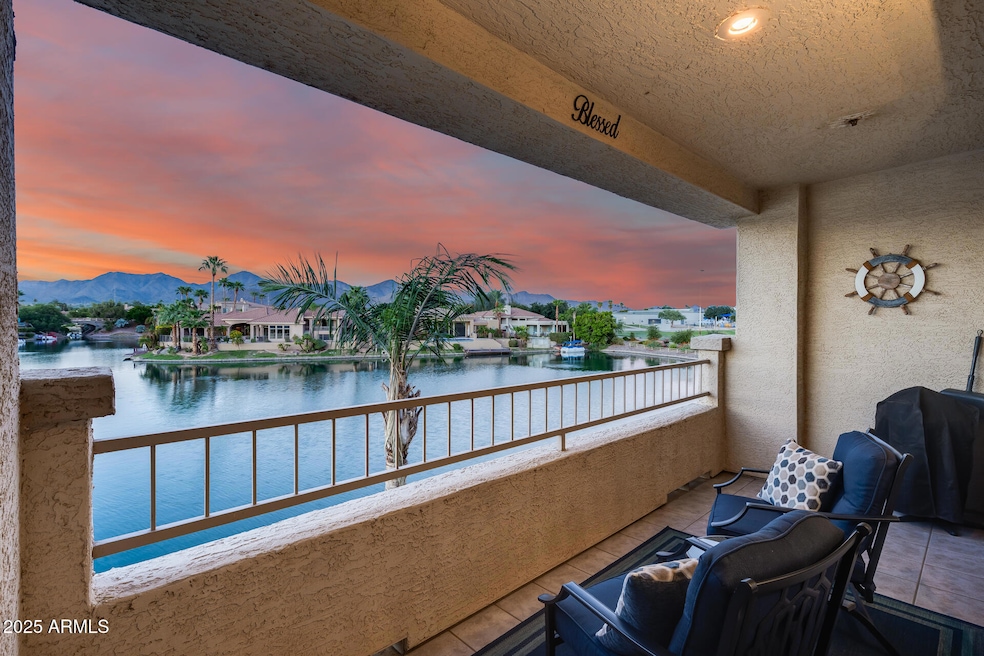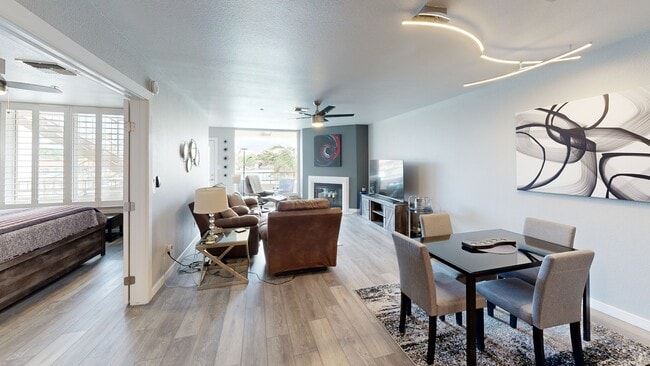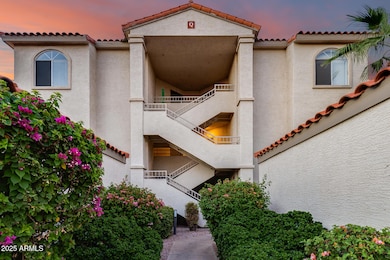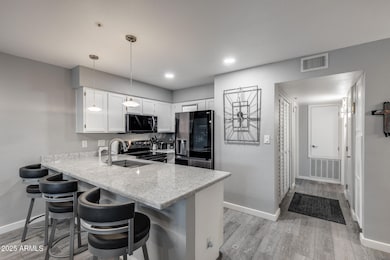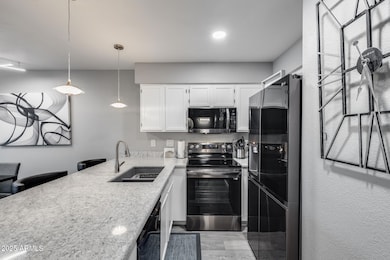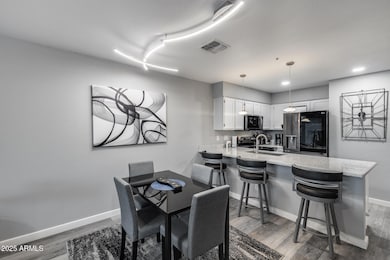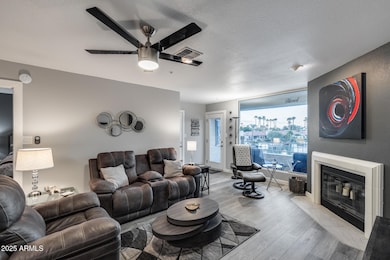
10080 E Mountainview Lake Dr Unit 238 Scottsdale, AZ 85258
Scottsdale Ranch NeighborhoodEstimated payment $4,199/month
Highlights
- Hot Property
- Gated Parking
- City Lights View
- Laguna Elementary School Rated A
- Gated Community
- Waterfront
About This Home
Unforgettable Lake & Mountain Views! Located in a gated community, this newly updated second level condo offers comfort & scenery. The kitchen features quartz counters, white cabinetry, LG appliances & breakfast bar that opens to a dining area. Anchored by a fireplace, the living room is filled with natural light & provides access to the balcony. The spacious primary bedroom includes an updated ensuite with a cultured marble double vanity, glass shower & walk-in closet. The other bedroom provides flexibility as an office or guest space with an included custom Murphy bed & an updated 2nd full bath. The true highlight is the private balcony with panoramic views of the lake, mountain range & breathtaking sunsets! Community amenities include pool/spa & more, all just moments from Scottsdale Ranch Park, shopping, dining & Loop 101 access.
Property Details
Home Type
- Condominium
Est. Annual Taxes
- $1,936
Year Built
- Built in 1992
Lot Details
- Waterfront
HOA Fees
Parking
- 1 Car Garage
- Garage Door Opener
- Gated Parking
Property Views
- City Lights
- Mountain
Home Design
- Wood Frame Construction
- Tile Roof
- Stucco
Interior Spaces
- 1,152 Sq Ft Home
- 2-Story Property
- Ceiling height of 9 feet or more
- Ceiling Fan
- Living Room with Fireplace
Kitchen
- Kitchen Updated in 2025
- Breakfast Bar
- Built-In Microwave
- Granite Countertops
Flooring
- Floors Updated in 2025
- Wood Flooring
Bedrooms and Bathrooms
- 2 Bedrooms
- Bathroom Updated in 2025
- Primary Bathroom is a Full Bathroom
- 2 Bathrooms
- Dual Vanity Sinks in Primary Bathroom
Outdoor Features
- Balcony
- Covered Patio or Porch
Schools
- Laguna Elementary School
- Mountainside Middle School
- Desert Mountain High School
Utilities
- Central Air
- Heating Available
- High Speed Internet
- Cable TV Available
Listing and Financial Details
- Tax Lot 238
- Assessor Parcel Number 217-49-736
Community Details
Overview
- Association fees include roof repair, sewer, ground maintenance, street maintenance, front yard maint, trash, water, roof replacement, maintenance exterior
- City Property Mngmt Association, Phone Number (602) 437-4777
- Scottsdale Ranch Association, Phone Number (480) 860-2022
- Association Phone (480) 860-2022
- Scottsdale Bay Club Phase 2 & 3 Amd Subdivision
- Community Lake
Recreation
- Community Pool
- Community Spa
- Bike Trail
Additional Features
- Recreation Room
- Gated Community
Matterport 3D Tour
Map
Home Values in the Area
Average Home Value in this Area
Property History
| Date | Event | Price | List to Sale | Price per Sq Ft |
|---|---|---|---|---|
| 10/09/2025 10/09/25 | Price Changed | $695,000 | -1.3% | $603 / Sq Ft |
| 09/18/2025 09/18/25 | For Sale | $703,900 | -- | $611 / Sq Ft |
About the Listing Agent

Kim Panozzo is a full-time Professional Real Estate Agent and a member of the National, Arizona and Scottsdale Association of Realtors. She possesses a true affection for McDowell Mountain Ranch, as well as Arizona’s desert and the surrounding mountains. She is familiar with Scottsdale and most of metropolitan Phoenix.
Kim received her Graduate Realtor Institute (GRI) designation, ABR (Accredited Buyer Representative) designation and CRS (Certified Residential Specialist) designation.
Kim's Other Listings
Source: Arizona Regional Multiple Listing Service (ARMLS)
MLS Number: 6921493
- 10080 E Mountainview Lake Dr Unit 159
- 10080 E Mountainview Lake Dr Unit H220
- 10050 E Mountainview Lake Dr Unit 28
- 10118 E Cinnabar Ave
- 10109 E Bayview Dr
- 10113 N 103rd St
- 10080 E Mountain View Lake Dr Unit 327
- 10080 E Mountain View Lake Dr Unit 138
- 10113 E Topaz Dr
- 10222 N 103rd Place
- 10361 N 101st St
- 10019 E Mountain View Rd Unit 1118
- 10019 E Mountain View Rd Unit 1103
- 10019 E Mountain View Rd Unit 2114
- 10192 E Bayview Dr
- 10239 N 100th Place
- 10282 N 103rd Place
- 10068 E Cinnabar Ave
- 10175 E Cochise Dr
- 10015 E Mountain View Rd Unit 2006
- 10080 E Mountainview Lake Dr Unit 126
- 10080 E Mountainview Lake Dr Unit 121
- 10080 E Mountainview Lake Dr Unit 363
- 10080 E Mountainview Lake Dr Unit 264
- 10080 E Mountainview Lake Dr Unit P-230
- 10080 E Mountainview Lake Dr Unit 106
- 10080 E Mountainview Lake Dr Unit 250
- 10080 E Mountainview Lake Dr Unit 204
- 10080 E Mountainview Lake Dr
- 10113 E Topaz Dr
- 10055 E Mountainview Lake Dr Unit 1003
- 10055 E Mountainview Lake Dr Unit 1045
- 10055 E Mountainview Lake Dr Unit 1068
- 10055 E Mountainview Lake Dr Unit 2017
- 10055 E Mountainview Lake Dr Unit 2059
- 10055 E Mountainview Lake Dr Unit 1056
- 10283 N 103rd St
- 10193 E Bayview Dr
- 10019 E Mountain View Rd Unit 1111
- 10015 E Mountain View Rd Unit 1002
